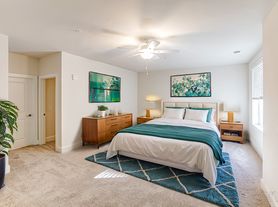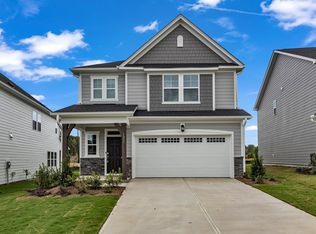Welcome to this beautiful home in the sought-after Baker Farm community! Step inside to 9-foot ceilings and stylish RevWood hardwood laminate flooring that flows throughout the main living areas. Working from home? You'll love the private dedicated office with elegant glass French doors the perfect space to focus. The open-concept layout makes entertaining a breeze, with a bright living area that flows seamlessly into the upgraded kitchen featuring Whirlpool stainless steel appliances, granite countertops, and a sleek ceramic tile backsplash. Sliding glass doors lead to your elevated deck, where you can relax and enjoy the peaceful backyard setting. Upstairs, you'll find three spacious bedrooms, including a luxurious primary suite with a double vanity, oversized walk-in shower, and massive walk-in closet the retreat you deserve at the end of the day. This home also includes smart home capabilities for modern convenience. Tenant pays utilities. Lawn care and tenant benefit package additional monthly fee.
House for rent
$2,000/mo
10 Whispering Willow Cir, Youngsville, NC 27596
3beds
2,164sqft
Price may not include required fees and charges.
Singlefamily
Available now
No pets
Electric, zoned
In unit laundry
6 Attached garage spaces parking
Electric, heat pump, zoned
What's special
Private dedicated officeElevated deckSpacious bedroomsOversized walk-in showerUpgraded kitchenGranite countertopsRevwood hardwood laminate flooring
- 71 days |
- -- |
- -- |
Zillow last checked: 8 hours ago
Listing updated: November 21, 2025 at 06:08am
Travel times
Looking to buy when your lease ends?
Consider a first-time homebuyer savings account designed to grow your down payment with up to a 6% match & a competitive APY.
Facts & features
Interior
Bedrooms & bathrooms
- Bedrooms: 3
- Bathrooms: 3
- Full bathrooms: 2
- 1/2 bathrooms: 1
Heating
- Electric, Heat Pump, Zoned
Cooling
- Electric, Zoned
Appliances
- Included: Dishwasher, Oven, Range
- Laundry: In Unit, Laundry Room, Upper Level
Features
- Bathtub/Shower Combination, Double Vanity, Eat-in Kitchen, Entrance Foyer, Granite Counters, High Ceilings, Quartz Counters, Recessed Lighting, Shower Only, Smart Home, Smart Thermostat, Smooth Ceilings, Walk In Closet, Walk-In Closet(s), Walk-In Shower, Water Closet
- Flooring: Carpet, Laminate
- Has basement: Yes
Interior area
- Total interior livable area: 2,164 sqft
Video & virtual tour
Property
Parking
- Total spaces: 6
- Parking features: Attached, Driveway, Garage, Off Street, Covered
- Has attached garage: Yes
- Details: Contact manager
Features
- Stories: 2
- Exterior features: Contact manager
Details
- Parcel number: 049622
Construction
Type & style
- Home type: SingleFamily
- Property subtype: SingleFamily
Condition
- Year built: 2024
Community & HOA
Location
- Region: Youngsville
Financial & listing details
- Lease term: 12 Months
Price history
| Date | Event | Price |
|---|---|---|
| 11/6/2025 | Price change | $2,000-9.1%$1/sqft |
Source: Doorify MLS #10121843 | ||
| 9/14/2025 | Listed for rent | $2,200$1/sqft |
Source: Doorify MLS #10121843 | ||
| 12/20/2024 | Sold | $350,000$162/sqft |
Source: | ||
| 11/14/2024 | Pending sale | $350,000$162/sqft |
Source: | ||
| 11/11/2024 | Price change | $350,000-2.8%$162/sqft |
Source: | ||

