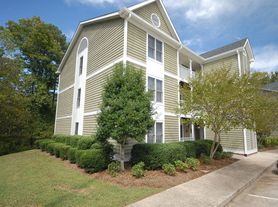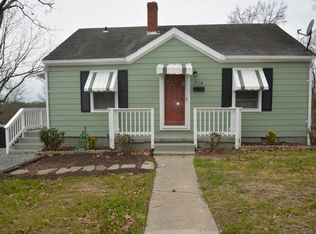Charming, well kept townhome in desirable Willow Bridge Subdivision, located in the sought after Hope Valley area. This home boasts it all! Great updates throughout and meticulously maintained! Amazing front porch with natural treeline views. Enjoy the bright eat in kitchen, with open dining & living room with cozy fireplace. Two Large bedrooms upstairs & 2 1/2 baths too! Primary suite with glamour bath that includes, huge soaking whirlpool tub, separate walk in shower and dual vanities too. Great closet space! Newer carpet upstairs& gleaming hardwoods downstairs. Private deck backs to a wooded treeline! Close to Duke, UNC Chapel Hill and downtown Durham. Located close to dining, & shopping too! Enjoy access to local outdoor recreation including the Third Fork Creek Trail and the Hope Valley YMCA too! Amazing access to everything at this location yet, serenity at it's best. A must see, you don't want to miss this one!
Townhouse for rent
$1,495/mo
10 Willow Bridge Dr, Durham, NC 27707
2beds
1,452sqft
Price may not include required fees and charges.
Townhouse
Available now
Cats, small dogs OK
Central air, ceiling fan
Electric dryer hookup laundry
1 Parking space parking
Forced air, fireplace
What's special
Cozy fireplaceSeparate walk in showerLarge bedroomsDual vanitiesHuge soaking whirlpool tubBright eat in kitchenGleaming hardwoods downstairs
- 56 days |
- -- |
- -- |
Travel times
Looking to buy when your lease ends?
Consider a first-time homebuyer savings account designed to grow your down payment with up to a 6% match & a competitive APY.
Facts & features
Interior
Bedrooms & bathrooms
- Bedrooms: 2
- Bathrooms: 3
- Full bathrooms: 2
- 1/2 bathrooms: 1
Heating
- Forced Air, Fireplace
Cooling
- Central Air, Ceiling Fan
Appliances
- Included: Microwave, Range, Refrigerator
- Laundry: Electric Dryer Hookup, Hookups, In Hall, Washer Hookup
Features
- Ceiling Fan(s), Dining L, Double Vanity, Eat-in Kitchen, High Speed Internet, Living/Dining Room Combination, Pantry, Recessed Lighting, Separate Shower, Smooth Ceilings, Walk-In Closet(s), Walk-In Shower, Whirlpool Tub
- Flooring: Carpet, Linoleum/Vinyl, Wood
- Has fireplace: Yes
Interior area
- Total interior livable area: 1,452 sqft
Property
Parking
- Total spaces: 1
- Parking features: Assigned, Driveway
- Details: Contact manager
Features
- Stories: 2
- Exterior features: Assigned, Association Fees included in rent, Ceiling Fan(s), Deck, Dining L, Dock, Double Vanity, Driveway, Eat-in Kitchen, Electric Dryer Hookup, Exterior Maintenance included in rent, Floor Covering: Ceramic, Flooring: Ceramic, Flooring: Wood, Heating system: Forced Air, High Speed Internet, In Hall, Landscaping, Level Flooring, Living/Dining Room Combination, Maintenance Grounds, Onyx Management, Pantry, Porch, Primary Walk-In Closet(s), Recessed Lighting, Repairs included in rent, Separate Shower, Smooth Ceilings, Street Lights, Walk-In Closet(s), Walk-In Shower, Washer Hookup, Whirlpool Tub
Details
- Parcel number: 135455
Construction
Type & style
- Home type: Townhouse
- Property subtype: Townhouse
Condition
- Year built: 1981
Building
Management
- Pets allowed: Yes
Community & HOA
Location
- Region: Durham
Financial & listing details
- Lease term: 12 Months
Price history
| Date | Event | Price |
|---|---|---|
| 9/25/2025 | Listed for rent | $1,495+24.6%$1/sqft |
Source: Doorify MLS #10120312 | ||
| 9/28/2018 | Listing removed | $1,200$1/sqft |
Source: KW Elite Realty #2205014 | ||
| 8/23/2018 | Price change | $1,200-2%$1/sqft |
Source: KW Elite Realty #2205014 | ||
| 7/21/2018 | Listed for rent | $1,225$1/sqft |
Source: Keller Williams Elite Realty #2205014 | ||

