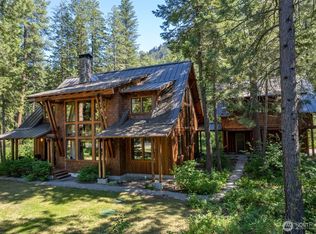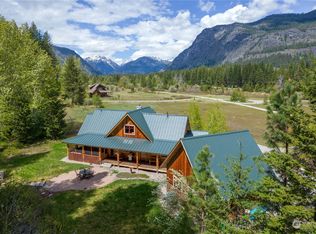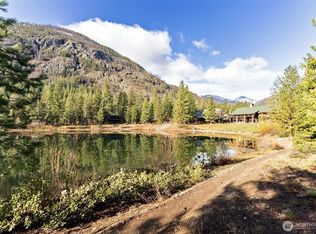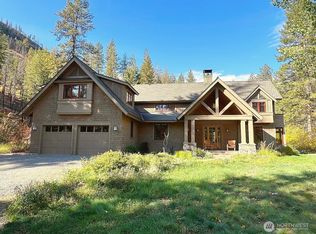Sold
Listed by:
Delene B. Monetta,
Windermere RE/Methow Valley
Bought with: Blue Sky Real Estate, LLC
$1,395,000
10 Wilson Ranch Road, Mazama, WA 98833
3beds
1,824sqft
Single Family Residence
Built in 2003
1.09 Acres Lot
$1,396,400 Zestimate®
$765/sqft
$2,771 Estimated rent
Home value
$1,396,400
Estimated sales range
Not available
$2,771/mo
Zestimate® history
Loading...
Owner options
Explore your selling options
What's special
Custom 3BD/2.5 BA home in Mazama’s premier Wilson Ranch, set on 1.09 acres bordering USFS land for privacy and direct trail access. Northwest lodge-style design with vaulted ceilings, warm wood finishes, and abundant windows that frame mountain and forest views. Open living with stone fireplace, spacious kitchen, and seamless indoor-outdoor flow. Primary ensuite upstairs offers private balcony and large bathroom. Community amenities include a 4-acre lake for swimming, fishing, and paddle boarding, plus pool and hot tub. Offered fully furnished, this rare nightly rental–zoned home blends comfort, recreation, and investment potential in the heart of Mazama’s most popular neighborhood.
Zillow last checked: 8 hours ago
Listing updated: November 10, 2025 at 04:05am
Listed by:
Delene B. Monetta,
Windermere RE/Methow Valley
Bought with:
Heather Marrone, 25939
Blue Sky Real Estate, LLC
Source: NWMLS,MLS#: 2431954
Facts & features
Interior
Bedrooms & bathrooms
- Bedrooms: 3
- Bathrooms: 3
- Full bathrooms: 2
- 1/2 bathrooms: 1
- Main level bathrooms: 2
- Main level bedrooms: 2
Bedroom
- Level: Main
Bedroom
- Level: Main
Bathroom full
- Level: Main
Other
- Level: Main
Dining room
- Level: Main
Entry hall
- Level: Main
Great room
- Level: Main
Kitchen with eating space
- Level: Main
Living room
- Level: Main
Utility room
- Level: Main
Heating
- Fireplace, Forced Air, Heat Pump, Electric, Propane
Cooling
- Heat Pump
Appliances
- Included: Dishwasher(s), Dryer(s), Microwave(s), Refrigerator(s), Stove(s)/Range(s), Washer(s), Water Heater: Electric, Water Heater Location: garage
Features
- Bath Off Primary, Dining Room
- Flooring: Hardwood, Slate, Carpet
- Doors: French Doors
- Windows: Double Pane/Storm Window
- Basement: None
- Number of fireplaces: 1
- Fireplace features: See Remarks, Main Level: 1, Fireplace
Interior area
- Total structure area: 1,824
- Total interior livable area: 1,824 sqft
Property
Parking
- Total spaces: 1
- Parking features: Attached Garage
- Attached garage spaces: 1
Features
- Levels: Two
- Stories: 2
- Entry location: Main
- Patio & porch: Bath Off Primary, Double Pane/Storm Window, Dining Room, Fireplace, French Doors, Sprinkler System, Vaulted Ceiling(s), Walk-In Closet(s), Water Heater
- Pool features: Community
- Has view: Yes
- View description: Mountain(s), Territorial
Lot
- Size: 1.09 Acres
- Features: Adjacent to Public Land, Drought Resistant Landscape, Open Lot, Secluded, Deck, High Speed Internet, Irrigation, Propane, Rooftop Deck, Sprinkler System
- Topography: Level
- Residential vegetation: Wooded
Details
- Parcel number: 9100330100
- Zoning: MRD-PD
- Zoning description: Jurisdiction: County
- Special conditions: Standard
- Other equipment: Leased Equipment: Propane Tank
Construction
Type & style
- Home type: SingleFamily
- Architectural style: Northwest Contemporary
- Property subtype: Single Family Residence
Materials
- Stone, Wood Siding, Wood Products
- Foundation: Poured Concrete
- Roof: Metal
Condition
- Very Good
- Year built: 2003
- Major remodel year: 2003
Details
- Builder name: Chris Stern: Common Sense Const.
Utilities & green energy
- Electric: Company: Okanogan County Electric Coop
- Sewer: Septic Tank, Company: Wilson Ranch HOA
- Water: Community, Company: Wilson Ranch HOA
- Utilities for property: None
Community & neighborhood
Community
- Community features: CCRs, Trail(s)
Location
- Region: Mazama
- Subdivision: Mazama
HOA & financial
HOA
- HOA fee: $306 monthly
- Services included: Common Area Maintenance, Road Maintenance, Sewer, Snow Removal, Water
Other
Other facts
- Listing terms: Cash Out,Conventional
- Cumulative days on market: 12 days
Price history
| Date | Event | Price |
|---|---|---|
| 10/10/2025 | Sold | $1,395,000$765/sqft |
Source: | ||
| 9/26/2025 | Pending sale | $1,395,000$765/sqft |
Source: | ||
| 9/16/2025 | Listed for sale | $1,395,000$765/sqft |
Source: | ||
Public tax history
| Year | Property taxes | Tax assessment |
|---|---|---|
| 2024 | $12,567 +17.1% | $1,548,000 +13.5% |
| 2023 | $10,732 +15.3% | $1,364,300 +102.1% |
| 2022 | $9,308 +28.7% | $674,900 |
Find assessor info on the county website
Neighborhood: 98833
Nearby schools
GreatSchools rating
- 5/10Methow Valley Elementary SchoolGrades: PK-5Distance: 16.2 mi
- 8/10Liberty Bell Jr Sr High SchoolGrades: 6-12Distance: 15.5 mi
Schools provided by the listing agent
- Elementary: Methow Vly Elem
- Middle: Liberty Bell Jnr Snr
- High: Liberty Bell Jnr Snr
Source: NWMLS. This data may not be complete. We recommend contacting the local school district to confirm school assignments for this home.
Get pre-qualified for a loan
At Zillow Home Loans, we can pre-qualify you in as little as 5 minutes with no impact to your credit score.An equal housing lender. NMLS #10287.



