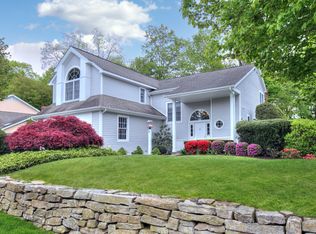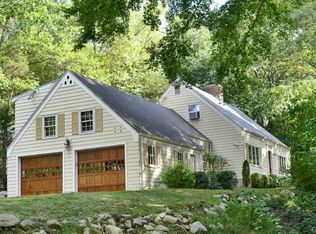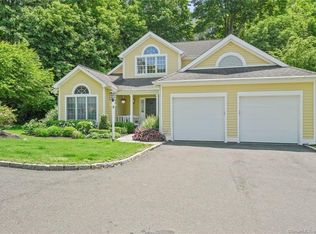Sold for $1,170,000 on 10/14/25
$1,170,000
10 Wilton Hills #10, Wilton, CT 06897
3beds
3,600sqft
Single Family Residence
Built in 1990
-- sqft lot
$1,188,000 Zestimate®
$325/sqft
$3,714 Estimated rent
Home value
$1,188,000
$1.07M - $1.32M
$3,714/mo
Zestimate® history
Loading...
Owner options
Explore your selling options
What's special
Exciting opportunity to live in the sought-after Wilton Hills community where residents enjoy low common charges and an easy lifestyle while enjoying summers by the pool. This complex is just minutes from the train, major highways, and the vibrant town centers of Wilton, Westport, and Norwalk, offering convenience at its best! This beautifully maintained 3-bedroom, 2.5-bath Colonial home is designed with comfort and style in mind, providing 9-ft+ ceilings and a dramatic two-story foyer that creates an open, airy ambiance from the moment you step inside. The heart of the home is the spacious kitchen, featuring granite countertops, a center island, generous pantry, and seamless flow into the family room complete with a cozy fireplace-perfect for entertaining or everyday living.A formal living room, elegant dining room, and a convenient half bath complete the well-appointed first floor.Upstairs, the luxurious primary suite offers a true retreat with a sitting area, three walk-in closets, and a spa-like bath with a soaking tub, oversized shower, and double vanity. Two add' bedrooms share a full hall bath, and a second-floor laundry room adds ease to daily routines.The finished lower level provides additional living space-ideal for a home office, gym, or recreation room.Other highlights include central air conditioning, hardwood floors, a two-car attached garage and private patio. This home offers carefree living in a welcoming community!
Zillow last checked: 8 hours ago
Listing updated: October 14, 2025 at 02:58pm
Listed by:
Lynne Murphy 203-940-0628,
Berkshire Hathaway NE Prop. 203-762-8331,
Tracy Armstrong 203-984-2459,
Berkshire Hathaway NE Prop.
Bought with:
Joseph Passero, RES.0811377
William Raveis Real Estate
Source: Smart MLS,MLS#: 24116345
Facts & features
Interior
Bedrooms & bathrooms
- Bedrooms: 3
- Bathrooms: 3
- Full bathrooms: 2
- 1/2 bathrooms: 1
Primary bedroom
- Features: Full Bath, Walk-In Closet(s), Hardwood Floor
- Level: Upper
Bedroom
- Features: Hardwood Floor
- Level: Upper
Bedroom
- Features: Hardwood Floor
- Level: Upper
Dining room
- Features: High Ceilings, French Doors, Hardwood Floor
- Level: Main
Family room
- Features: High Ceilings, Fireplace, Sliders, Hardwood Floor
- Level: Main
Kitchen
- Features: High Ceilings, Hardwood Floor
- Level: Main
Living room
- Features: High Ceilings, French Doors, Hardwood Floor
- Level: Main
Heating
- Forced Air, Natural Gas
Cooling
- Central Air
Appliances
- Included: Gas Cooktop, Oven, Microwave, Range Hood, Refrigerator, Dishwasher, Washer, Dryer, Water Heater
- Laundry: Upper Level
Features
- Open Floorplan
- Basement: Full
- Attic: Pull Down Stairs
- Number of fireplaces: 1
Interior area
- Total structure area: 3,600
- Total interior livable area: 3,600 sqft
- Finished area above ground: 2,834
- Finished area below ground: 766
Property
Parking
- Total spaces: 2
- Parking features: Attached, Garage Door Opener
- Attached garage spaces: 2
Features
- Patio & porch: Patio
- Has private pool: Yes
- Pool features: Heated, In Ground
Lot
- Features: Wooded, Dry, Level, Landscaped
Details
- Additional structures: Pool House
- Parcel number: 1925010
- Zoning: DRD
Construction
Type & style
- Home type: SingleFamily
- Architectural style: Colonial
- Property subtype: Single Family Residence
Materials
- Shingle Siding, Wood Siding
- Foundation: Concrete Perimeter
- Roof: Asphalt
Condition
- New construction: No
- Year built: 1990
Utilities & green energy
- Sewer: Public Sewer
- Water: Public
- Utilities for property: Cable Available
Community & neighborhood
Community
- Community features: Near Public Transport, Health Club, Library, Medical Facilities, Playground, Shopping/Mall, Tennis Court(s)
Location
- Region: Wilton
HOA & financial
HOA
- Has HOA: Yes
- HOA fee: $425 monthly
- Services included: Maintenance Grounds, Trash, Snow Removal, Pool Service, Road Maintenance, Insurance
Price history
| Date | Event | Price |
|---|---|---|
| 10/14/2025 | Sold | $1,170,000-2.4%$325/sqft |
Source: | ||
| 9/12/2025 | Pending sale | $1,199,000$333/sqft |
Source: | ||
| 9/4/2025 | Contingent | $1,199,000$333/sqft |
Source: | ||
| 8/1/2025 | Price change | $1,199,000-7.1%$333/sqft |
Source: | ||
| 6/5/2025 | Listed for sale | $1,290,000+60.8%$358/sqft |
Source: | ||
Public tax history
Tax history is unavailable.
Neighborhood: South Wilton
Nearby schools
GreatSchools rating
- NAMiller-Driscoll SchoolGrades: PK-2Distance: 1.1 mi
- 9/10Middlebrook SchoolGrades: 6-8Distance: 2.1 mi
- 10/10Wilton High SchoolGrades: 9-12Distance: 2.4 mi
Schools provided by the listing agent
- Elementary: Miller-Driscoll
- Middle: Middlebrook,Cider Mill
- High: Wilton
Source: Smart MLS. This data may not be complete. We recommend contacting the local school district to confirm school assignments for this home.

Get pre-qualified for a loan
At Zillow Home Loans, we can pre-qualify you in as little as 5 minutes with no impact to your credit score.An equal housing lender. NMLS #10287.
Sell for more on Zillow
Get a free Zillow Showcase℠ listing and you could sell for .
$1,188,000
2% more+ $23,760
With Zillow Showcase(estimated)
$1,211,760

