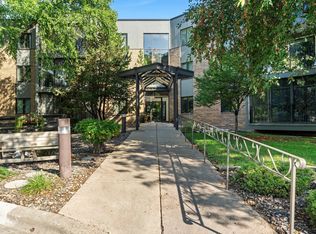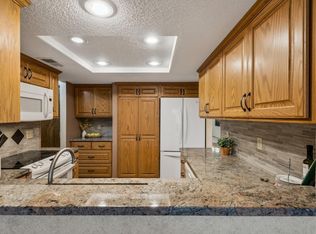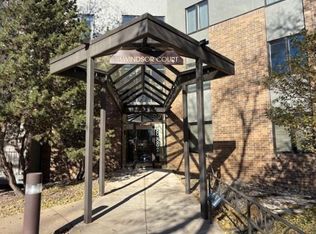Closed
$203,000
10 Windsor Ct APT 205, New Brighton, MN 55112
2beds
1,186sqft
Low Rise
Built in 1983
-- sqft lot
$203,300 Zestimate®
$171/sqft
$1,787 Estimated rent
Home value
$203,300
$185,000 - $222,000
$1,787/mo
Zestimate® history
Loading...
Owner options
Explore your selling options
What's special
You will love this beautiful move-in ready condo! The location is amazing--close to Saint Anthony Village shopping & dining, highways, Silverwood Park, Silver Lake, both downtowns and so much more. The building features many great amenities, including an outdoor pool, an exercise room, a sauna, a hot tub, a community room with a full kitchen & library, a car wash, a shared patio, storage, heated underground parking, and a guest suite. This squeaky clean two bedroom, 2 bath, spacious corner unit features a large kitchen with loads of cabinets and counter space that is open to the formal dining room, 2 private balconies with nature views, a primary BR walk-in closet and en-suite bathroom, an actual laundry room, and much more!
Zillow last checked: 8 hours ago
Listing updated: September 30, 2025 at 02:32pm
Listed by:
J.J. Korman 612-702-1910,
Korman Realty
Bought with:
Mary Hardy
Edina Realty, Inc.
Simon D. Hardy
Source: NorthstarMLS as distributed by MLS GRID,MLS#: 6746889
Facts & features
Interior
Bedrooms & bathrooms
- Bedrooms: 2
- Bathrooms: 2
- Full bathrooms: 2
Bedroom 1
- Level: Main
- Area: 156 Square Feet
- Dimensions: 13 X 12
Bedroom 2
- Level: Main
- Area: 132 Square Feet
- Dimensions: 12 X 11
Dining room
- Level: Main
- Area: 99 Square Feet
- Dimensions: 11 X 9
Kitchen
- Level: Main
- Area: 100 Square Feet
- Dimensions: 10 X 10
Living room
- Level: Main
- Area: 266 Square Feet
- Dimensions: 19 X 14
Patio
- Level: Main
- Area: 40 Square Feet
- Dimensions: 10 X 4
Heating
- Forced Air
Cooling
- Central Air
Appliances
- Included: Dishwasher, Microwave, Range, Refrigerator, Washer
Features
- Basement: None
- Has fireplace: No
Interior area
- Total structure area: 1,186
- Total interior livable area: 1,186 sqft
- Finished area above ground: 1,186
- Finished area below ground: 0
Property
Parking
- Total spaces: 1
- Parking features: Garage Door Opener, Heated Garage, Underground
- Garage spaces: 1
- Has uncovered spaces: Yes
Accessibility
- Accessibility features: Doors 36"+, Accessible Elevator Installed
Features
- Levels: One
- Stories: 1
- Patio & porch: Patio
- Spa features: Community
Details
- Foundation area: 1186
- Parcel number: 313023120391
- Zoning description: Residential-Single Family
Construction
Type & style
- Home type: Condo
- Property subtype: Low Rise
- Attached to another structure: Yes
Materials
- Brick/Stone
Condition
- Age of Property: 42
- New construction: No
- Year built: 1983
Utilities & green energy
- Gas: Natural Gas
- Sewer: City Sewer/Connected
- Water: City Water/Connected
Community & neighborhood
Location
- Region: New Brighton
- Subdivision: Condo 193 Birch Pond Condo
HOA & financial
HOA
- Has HOA: Yes
- HOA fee: $529 monthly
- Amenities included: Car Wash, Common Garden, Elevator(s), Spa/Hot Tub, Lobby Entrance, Patio, Sauna, Security
- Services included: Maintenance Structure, Controlled Access, Lawn Care, Maintenance Grounds, Professional Mgmt, Trash, Security, Sewer, Shared Amenities, Snow Removal
- Association name: Cedar Management
- Association phone: 763-574-1500
Price history
| Date | Event | Price |
|---|---|---|
| 9/22/2025 | Sold | $203,000-3.3%$171/sqft |
Source: | ||
| 7/21/2025 | Price change | $210,000-2.3%$177/sqft |
Source: | ||
| 7/2/2025 | Listed for sale | $215,000+17.2%$181/sqft |
Source: | ||
| 1/11/2023 | Listing removed | -- |
Source: Zillow Rentals | ||
| 1/9/2023 | Price change | $1,665-17.8%$1/sqft |
Source: Zillow Rentals | ||
Public tax history
| Year | Property taxes | Tax assessment |
|---|---|---|
| 2024 | $2,734 +19.4% | $187,300 +1.9% |
| 2023 | $2,290 -3% | $183,800 +0.4% |
| 2022 | $2,362 +7.8% | $183,100 +2.9% |
Find assessor info on the county website
Neighborhood: 55112
Nearby schools
GreatSchools rating
- 8/10Wilshire Park Elementary SchoolGrades: PK-5Distance: 1 mi
- 7/10St. Anthony Middle SchoolGrades: 6-8Distance: 1.4 mi
- 8/10St. Anthony Village Senior High SchoolGrades: 9-12Distance: 1.4 mi
Get a cash offer in 3 minutes
Find out how much your home could sell for in as little as 3 minutes with a no-obligation cash offer.
Estimated market value
$203,300
Get a cash offer in 3 minutes
Find out how much your home could sell for in as little as 3 minutes with a no-obligation cash offer.
Estimated market value
$203,300


