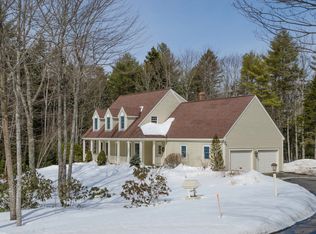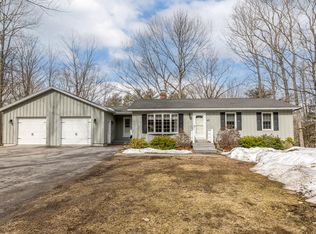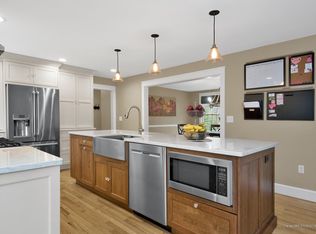Closed
$750,000
10 Windsor Post Road, Freeport, ME 04032
4beds
2,624sqft
Single Family Residence
Built in 2000
5.12 Acres Lot
$758,500 Zestimate®
$286/sqft
$3,572 Estimated rent
Home value
$758,500
$713,000 - $804,000
$3,572/mo
Zestimate® history
Loading...
Owner options
Explore your selling options
What's special
Modern Living Meets Natural Beauty - 4BR Contemporary on 5 Acres in Freeport
Discover your private retreat in the heart of Freeport. Set on 5 serene acres, this 4-bedroom, 2.5-bath contemporary blends modern design with the natural beauty of Maine.
Inside, a grand entry welcomes you with soaring ceilings and abundant natural light. French doors open to a private office—perfect for remote work or quiet study. The stylish kitchen offers generous counter space and a walk-in pantry, flowing seamlessly into the inviting living area with its cozy fireplace. The first-floor primary suite provides a spa-like bath with a soaking tub, walk-in shower, and spacious walk-in closet. A convenient laundry room with utility sink completes the main level.
Upstairs, three large bedrooms and a versatile bonus room offer space for family, guests, or a home office.
Outside, enjoy wooded privacy, open yard space, and an expansive deck ideal for entertaining. A gated pool area with a crystal-clear above-ground pool enhances the lifestyle appeal.
All this, just minutes from the coast, downtown Freeport, shopping, dining, and I-295—offering peaceful seclusion without sacrificing convenience.
This rare offering combines modern living and natural beauty in one of Maine's most sought-after locations.
Zillow last checked: 8 hours ago
Listing updated: September 26, 2025 at 05:24am
Listed by:
Keller Williams Realty
Bought with:
Real Broker
Source: Maine Listings,MLS#: 1632420
Facts & features
Interior
Bedrooms & bathrooms
- Bedrooms: 4
- Bathrooms: 3
- Full bathrooms: 2
- 1/2 bathrooms: 1
Primary bedroom
- Features: Double Vanity, Full Bath, Separate Shower, Soaking Tub, Walk-In Closet(s)
- Level: First
Bedroom 2
- Features: Walk-In Closet(s)
- Level: Second
Bedroom 3
- Features: Closet, Vaulted Ceiling(s)
- Level: Second
Bedroom 4
- Level: Second
Dining room
- Features: Built-in Features, Cathedral Ceiling(s)
- Level: First
Kitchen
- Features: Cathedral Ceiling(s), Eat-in Kitchen, Kitchen Island, Pantry
- Level: First
Laundry
- Features: Utility Sink
- Level: First
Living room
- Level: First
Office
- Level: First
Heating
- Baseboard
Cooling
- None
Appliances
- Included: Dishwasher, Dryer, Microwave, Gas Range, Refrigerator, Washer
- Laundry: Sink
Features
- Bathtub, One-Floor Living, Pantry, Primary Bedroom w/Bath
- Flooring: Carpet, Laminate, Wood
- Basement: Interior Entry,Full
- Number of fireplaces: 1
Interior area
- Total structure area: 2,624
- Total interior livable area: 2,624 sqft
- Finished area above ground: 2,624
- Finished area below ground: 0
Property
Parking
- Total spaces: 2
- Parking features: Gravel, 11 - 20 Spaces
- Attached garage spaces: 2
Features
- Patio & porch: Deck, Porch
- Has view: Yes
- View description: Trees/Woods
Lot
- Size: 5.12 Acres
- Features: Near Shopping, Near Turnpike/Interstate, Near Town, Landscaped, Wooded
Details
- Parcel number: FPRTM18B62L20U0
- Zoning: Residential
Construction
Type & style
- Home type: SingleFamily
- Architectural style: Colonial,Contemporary,Other
- Property subtype: Single Family Residence
Materials
- Wood Frame, Wood Siding
- Roof: Shingle
Condition
- Year built: 2000
Utilities & green energy
- Electric: Circuit Breakers
- Sewer: Private Sewer
- Water: Private, Well
Community & neighborhood
Location
- Region: Freeport
- Subdivision: Windsor Crossing
HOA & financial
HOA
- Has HOA: Yes
- HOA fee: $150 annually
Other
Other facts
- Road surface type: Paved
Price history
| Date | Event | Price |
|---|---|---|
| 8/11/2025 | Sold | $750,000+3.5%$286/sqft |
Source: | ||
| 8/5/2025 | Pending sale | $724,900$276/sqft |
Source: | ||
| 7/30/2025 | Listed for sale | $724,900$276/sqft |
Source: | ||
Public tax history
| Year | Property taxes | Tax assessment |
|---|---|---|
| 2024 | $9,117 +10.5% | $682,900 +13.8% |
| 2023 | $8,249 +2.2% | $599,900 +1.5% |
| 2022 | $8,071 +2.2% | $591,300 |
Find assessor info on the county website
Neighborhood: 04032
Nearby schools
GreatSchools rating
- 9/10Mast Landing SchoolGrades: 3-5Distance: 1.4 mi
- 10/10Freeport Middle SchoolGrades: 6-8Distance: 1.8 mi
- 9/10Freeport High SchoolGrades: 9-12Distance: 2.2 mi
Get pre-qualified for a loan
At Zillow Home Loans, we can pre-qualify you in as little as 5 minutes with no impact to your credit score.An equal housing lender. NMLS #10287.
Sell for more on Zillow
Get a Zillow Showcase℠ listing at no additional cost and you could sell for .
$758,500
2% more+$15,170
With Zillow Showcase(estimated)$773,670


