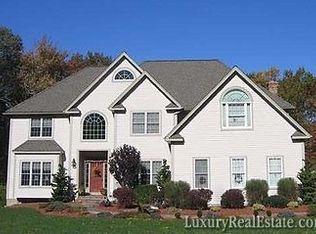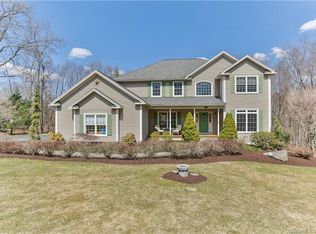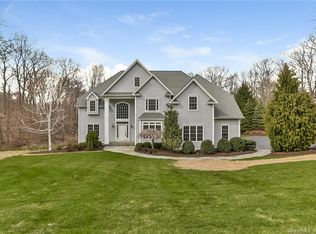Sold for $940,000
$940,000
10 Winton Farm Road, Newtown, CT 06470
4beds
3,519sqft
Single Family Residence
Built in 2001
2.2 Acres Lot
$946,400 Zestimate®
$267/sqft
$5,965 Estimated rent
Home value
$946,400
$852,000 - $1.05M
$5,965/mo
Zestimate® history
Loading...
Owner options
Explore your selling options
What's special
MULTI-GENERATIONAL LIVING AT ITS BEST! LOCATION! PRIVACY! 2.2 acres of wooded property in the desirable Winton Farm Road neighborhood, this 3519 sq foot colonial home was built in 2001 by Cavaliere Builders. It includes a 680 square foot private legal in-law apartment. Freshly painted with hardwood floors it's bright, cozy - plenty of closet space. The main home has 2.5 baths, 3 bedrooms, each with walk-in closets, an office on the first floor. There are two laundry areas. The 2190 sq ft unfinished basement is rough plumbed for an additional full bathroom. Expansion opportunity! 3 temperature zones oil/forced air heating and central AC with 2 330-gallon oil tanks in the basement. The living room of the main home has a gas fireplace, and the family room has a stone wood-burning fireplace with a propane connection for easy conversion to gas. Three car garage, each bay as a remote open/close. Electrical is wired for a portable generator up to 7500 watts. App alarm system includes 2 portable buttons for elder/child care when home alone. Enjoy the tranquility of the outdoors from the front porch or the expansive deck. Recent updates Main Home: Interior painted 7/22 * NEW Deck 2020 re-sealed 6/25 * First level floors refinished 2018 * Porch painted 5/25 * HVAC serviced 6/25 - NEW AC Condenser & Air Handler 6/23 * Septic cleaned 7/25 * NEW range hood 7/25 * Compo Shingle C2 Roof with potential lifespan of 40-50 years. In-Law Apartment Painted 2025
Zillow last checked: 8 hours ago
Listing updated: November 12, 2025 at 09:37am
Listed by:
Steven T. Koleno (804)656-5007,
Beycome of Connecticut 804-656-5007
Bought with:
Michael Parsell, RES.0804228
Trusted Realty Partners LLC
Source: Smart MLS,MLS#: 24117353
Facts & features
Interior
Bedrooms & bathrooms
- Bedrooms: 4
- Bathrooms: 4
- Full bathrooms: 3
- 1/2 bathrooms: 1
Primary bedroom
- Level: Upper
Bedroom
- Level: Main
Bedroom
- Level: Upper
Bedroom
- Level: Upper
Dining room
- Level: Main
Family room
- Level: Main
Kitchen
- Level: Main
Kitchen
- Level: Main
Living room
- Level: Main
Office
- Level: Main
Other
- Level: Main
Heating
- Forced Air, Other
Cooling
- Ceiling Fan(s), Central Air
Appliances
- Included: Electric Cooktop, Gas Cooktop, Oven/Range, Oven, Convection Oven, Microwave, Range Hood, Refrigerator, Dishwasher, Disposal, Washer, Dryer, Water Heater
Features
- Sound System, Wired for Data, Open Floorplan
- Basement: Full,Unfinished,Storage Space,Garage Access,Interior Entry,Walk-Out Access,Concrete
- Attic: Storage,Floored,Pull Down Stairs
- Number of fireplaces: 2
Interior area
- Total structure area: 3,519
- Total interior livable area: 3,519 sqft
- Finished area above ground: 3,519
Property
Parking
- Total spaces: 3
- Parking features: Attached, Garage Door Opener
- Attached garage spaces: 3
Lot
- Size: 2.20 Acres
- Features: Secluded, Rear Lot, Few Trees, Wooded, Borders Open Space, Landscaped
Details
- Parcel number: 1838038
- Zoning: R-2
Construction
Type & style
- Home type: SingleFamily
- Architectural style: Colonial
- Property subtype: Single Family Residence
Materials
- Vinyl Siding
- Foundation: Concrete Perimeter
- Roof: Shingle
Condition
- New construction: No
- Year built: 2001
Utilities & green energy
- Sewer: Septic Tank
- Water: Public
- Utilities for property: Cable Available
Community & neighborhood
Security
- Security features: Security System
Location
- Region: Newtown
Price history
| Date | Event | Price |
|---|---|---|
| 11/10/2025 | Sold | $940,000-8.3%$267/sqft |
Source: | ||
| 9/11/2025 | Contingent | $1,025,000$291/sqft |
Source: NY State MLS #11550050 Report a problem | ||
| 9/11/2025 | Pending sale | $1,025,000$291/sqft |
Source: | ||
| 8/6/2025 | Listed for sale | $1,025,000+91.8%$291/sqft |
Source: | ||
| 11/19/2001 | Sold | $534,462$152/sqft |
Source: Public Record Report a problem | ||
Public tax history
| Year | Property taxes | Tax assessment |
|---|---|---|
| 2025 | $15,751 +6.6% | $548,050 |
| 2024 | $14,781 +2.8% | $548,050 |
| 2023 | $14,381 +6.5% | $548,050 +40.7% |
Find assessor info on the county website
Neighborhood: 06470
Nearby schools
GreatSchools rating
- 7/10Middle Gate Elementary SchoolGrades: K-4Distance: 1.2 mi
- 7/10Newtown Middle SchoolGrades: 7-8Distance: 4.5 mi
- 9/10Newtown High SchoolGrades: 9-12Distance: 4.2 mi
Schools provided by the listing agent
- Elementary: Middle Gate
- High: Newtown
Source: Smart MLS. This data may not be complete. We recommend contacting the local school district to confirm school assignments for this home.
Get pre-qualified for a loan
At Zillow Home Loans, we can pre-qualify you in as little as 5 minutes with no impact to your credit score.An equal housing lender. NMLS #10287.
Sell with ease on Zillow
Get a Zillow Showcase℠ listing at no additional cost and you could sell for —faster.
$946,400
2% more+$18,928
With Zillow Showcase(estimated)$965,328


