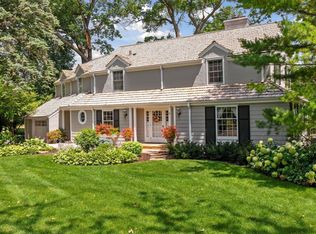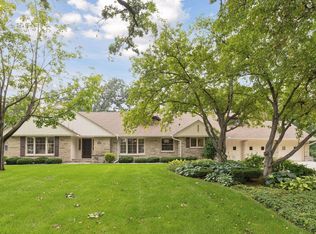Closed
$1,450,000
10 Woodland Rd, Edina, MN 55424
5beds
5,486sqft
Single Family Residence
Built in 1948
0.31 Acres Lot
$1,475,300 Zestimate®
$264/sqft
$6,074 Estimated rent
Home value
$1,475,300
$1.36M - $1.61M
$6,074/mo
Zestimate® history
Loading...
Owner options
Explore your selling options
What's special
Welcome home to this East Edina charmer. The home sits on a unique .31 acre cut-de-sac lot, surrounded by large mature trees and well designed landscaping. The backyard features a spacious maintenance free deck, a honey crisp apple tree, all within a fully gated cedar fence. Some of the home upgrades include quartzite counter tops in the kitchen, lower level mudroom & storage lockers, dog washing bay, and don't forget about the large detached garage space. Ideal for boat and extra toy storage! The lower level features a gym space (or extra bedroom) and an open living space, perfect for a pool table or recreation room for entertaining. Concord Elementary, South View Middle, and Edina High School. Owner is Agent.
Zillow last checked: 8 hours ago
Listing updated: July 07, 2025 at 01:37pm
Listed by:
Chase R Peterson 712-490-3423,
Bridge Realty, LLC
Bought with:
Aaron Spiteri
Lakes Sotheby's International Realty
Source: NorthstarMLS as distributed by MLS GRID,MLS#: 6722587
Facts & features
Interior
Bedrooms & bathrooms
- Bedrooms: 5
- Bathrooms: 4
- Full bathrooms: 1
- 3/4 bathrooms: 2
- 1/2 bathrooms: 1
Bedroom 1
- Level: Main
- Area: 221 Square Feet
- Dimensions: 17X13
Bedroom 2
- Level: Main
- Area: 120 Square Feet
- Dimensions: 12X10
Bedroom 3
- Level: Main
- Area: 130 Square Feet
- Dimensions: 13X10
Bedroom 4
- Level: Lower
- Area: 176 Square Feet
- Dimensions: 11X16
Bedroom 5
- Level: Lower
- Area: 180 Square Feet
- Dimensions: 15X12
Dining room
- Level: Main
Family room
- Level: Main
Kitchen
- Level: Main
Heating
- Baseboard, Forced Air, Fireplace(s)
Cooling
- Central Air
Appliances
- Included: Dishwasher, Disposal, Double Oven, Exhaust Fan, Freezer, Range, Refrigerator
Features
- Basement: Daylight,Finished,Storage/Locker,Storage Space,Sump Pump,Walk-Out Access
- Number of fireplaces: 2
- Fireplace features: Wood Burning
Interior area
- Total structure area: 5,486
- Total interior livable area: 5,486 sqft
- Finished area above ground: 2,743
- Finished area below ground: 1,113
Property
Parking
- Total spaces: 4
- Parking features: Attached, Detached, Garage Door Opener, Multiple Garages
- Attached garage spaces: 4
- Has uncovered spaces: Yes
Accessibility
- Accessibility features: None
Features
- Levels: One
- Stories: 1
- Patio & porch: Composite Decking
- Pool features: None
- Fencing: Wood
Lot
- Size: 0.31 Acres
- Dimensions: 105 x 130
- Features: Many Trees
Details
- Additional structures: Additional Garage
- Foundation area: 2324
- Parcel number: 1902824130013
- Zoning description: Residential-Single Family
Construction
Type & style
- Home type: SingleFamily
- Property subtype: Single Family Residence
Materials
- Brick/Stone, Cedar, Wood Siding
- Roof: Age Over 8 Years
Condition
- Age of Property: 77
- New construction: No
- Year built: 1948
Utilities & green energy
- Electric: Power Company: Xcel Energy
- Gas: Natural Gas
- Sewer: City Sewer/Connected
- Water: City Water/Connected
Community & neighborhood
Location
- Region: Edina
HOA & financial
HOA
- Has HOA: No
Price history
| Date | Event | Price |
|---|---|---|
| 7/7/2025 | Sold | $1,450,000$264/sqft |
Source: | ||
| 6/3/2025 | Pending sale | $1,450,000$264/sqft |
Source: | ||
| 5/30/2025 | Listed for sale | $1,450,000+3.6%$264/sqft |
Source: | ||
| 9/5/2024 | Sold | $1,400,000-6.4%$255/sqft |
Source: | ||
| 8/14/2024 | Pending sale | $1,495,000$273/sqft |
Source: | ||
Public tax history
| Year | Property taxes | Tax assessment |
|---|---|---|
| 2025 | $18,630 +4.9% | $1,352,800 +2.8% |
| 2024 | $17,760 +6.9% | $1,315,500 +0.2% |
| 2023 | $16,616 +8.8% | $1,313,200 +7.3% |
Find assessor info on the county website
Neighborhood: Minnehaha Woods
Nearby schools
GreatSchools rating
- 9/10Concord Elementary SchoolGrades: K-5Distance: 0.5 mi
- 8/10South View Middle SchoolGrades: 6-8Distance: 0.4 mi
- 10/10Edina Senior High SchoolGrades: 9-12Distance: 2.3 mi
Get pre-qualified for a loan
At Zillow Home Loans, we can pre-qualify you in as little as 5 minutes with no impact to your credit score.An equal housing lender. NMLS #10287.
Sell with ease on Zillow
Get a Zillow Showcase℠ listing at no additional cost and you could sell for —faster.
$1,475,300
2% more+$29,506
With Zillow Showcase(estimated)$1,504,806

