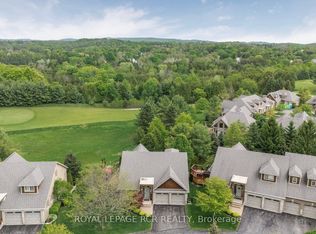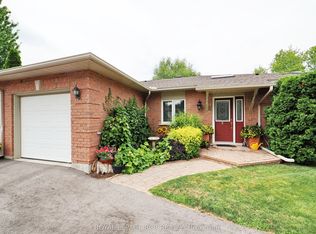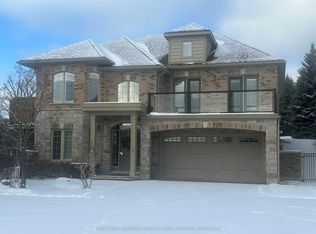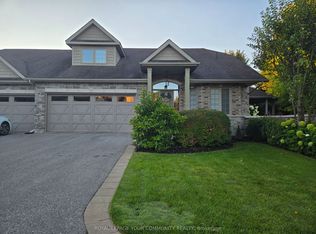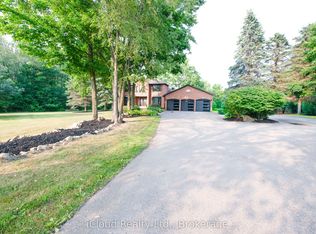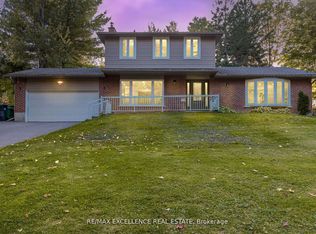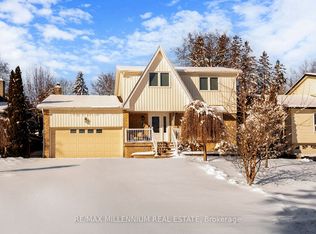For more info on this property, please click the Brochure button. Experience maintenance-free living at its finest! Welcome to a luxurious lifestyle in this stunning modern semi-detached bungaloft in the coveted adults-only community of Legacy Pines in Caledon. This maintenance-free, smoke-free, custom-designed home offers over 3300 sq. ft. of living space which has been meticulously renovated throughout with premium upgrades by its one-time and original owners. Located on a much sought-after premium lot this home is surrounded by breathtaking views of manicured green space backing onto the Palgrave Conservation Area where you will find numerous walking trails and an abundance of wildlife. Not only is this gorgeous home just steps away from the first tee of a picturesque Executive 9-hole golf course, Club House, Fitness Centre, Tennis/Pickle Ball and Bocce Ball courts, it is also just minutes away from the scenic Caledon Rail Trail. This is truly a dream home for all golf, fitness and nature enthusiasts! There is absolutely nothing left to do, simply bring your golf clubs and furniture and start enjoying! The elegance of this unique home is unparalleled in this community.
For sale
C$1,299,000
10 Zimmerman Dr #5, Caledon, ON L7E 4C2
2beds
3baths
Condominium
Built in ----
-- sqft lot
$-- Zestimate®
C$--/sqft
C$680/mo HOA
What's special
- 61 days |
- 18 |
- 0 |
Zillow last checked: 8 hours ago
Listing updated: October 20, 2025 at 01:53pm
Listed by:
EASY LIST REALTY LTD.
Source: TRREB,MLS®#: W12348226 Originating MLS®#: Toronto Regional Real Estate Board
Originating MLS®#: Toronto Regional Real Estate Board
Facts & features
Interior
Bedrooms & bathrooms
- Bedrooms: 2
- Bathrooms: 3
Primary bedroom
- Level: Main
- Dimensions: 4.66 x 3.63
Bedroom 2
- Level: Upper
- Dimensions: 7.33 x 3.06
Dining room
- Level: Main
- Dimensions: 4.46 x 2.66
Family room
- Level: Basement
- Dimensions: 9.49 x 4.23
Great room
- Level: Main
- Dimensions: 4.91 x 4.17
Kitchen
- Level: Main
- Dimensions: 4.27 x 3.42
Kitchen
- Level: Basement
- Dimensions: 4.34 x 2.46
Laundry
- Level: Main
- Dimensions: 2.97 x 1.73
Living room
- Level: Main
- Dimensions: 3.52 x 3.26
Office
- Level: Upper
- Dimensions: 6.16 x 5.5
Recreation
- Level: Basement
- Dimensions: 6.13 x 4.19
Heating
- Forced Air, Gas
Cooling
- Central Air
Appliances
- Included: Built-In Oven, Countertop Range, Disposal, Instant Hot Water, Water Heater Owned, Water Purifier, Water Softener
- Laundry: Electric Dryer Hookup, Laundry Room, Sink, Washer Hookup
Features
- Central Vacuum, Floor Drain, Primary Bedroom - Main Floor, Sauna, Separate Hydro Meter, Storage, Water Meter, Workbench
- Flooring: Carpet Free
- Basement: Finished,Full
- Has fireplace: Yes
- Fireplace features: Family Room, Natural Gas
Interior area
- Living area range: 2000-2249 null
Property
Parking
- Total spaces: 2
- Parking features: Private, Garage Door Opener
- Has garage: Yes
Features
- Patio & porch: Deck, Patio
- Exterior features: Backs On Green Belt, Built-In-BBQ, Landscaped, Lawn Sprinkler System, Privacy
- Has view: Yes
- View description: Forest, Golf Course, Trees/Woods
Lot
- Features: Golf, Greenbelt/Conservation, Rolling Slope, Wooded/Treed
- Topography: Rolling,Wooded/Treed
Details
- Parcel number: 197990005
- Other equipment: Sump Pump
Construction
Type & style
- Home type: Condo
- Architectural style: Bungaloft
- Property subtype: Condominium
Materials
- Brick
Utilities & green energy
- Utilities for property: Cable Available, Cell Services, Garbage Pickup, Internet High Speed, Natural Gas, Phone Connected, Recycling Pickup, Street Lights, Phone Available
Community & HOA
Community
- Security: Carbon Monoxide Detector(s), Security System, Smoke Detector(s), Security Gate
- Senior community: Yes
HOA
- Amenities included: BBQs Allowed, Exercise Room, Game Room, Party Room/Meeting Room, Recreation Room, Tennis Court
- Services included: Common Elements Included, Parking Included
- HOA fee: C$680 monthly
- HOA name: PSCC
Location
- Region: Caledon
Financial & listing details
- Annual tax amount: C$5,958
- Date on market: 10/20/2025
EASY LIST REALTY LTD.
By pressing Contact Agent, you agree that the real estate professional identified above may call/text you about your search, which may involve use of automated means and pre-recorded/artificial voices. You don't need to consent as a condition of buying any property, goods, or services. Message/data rates may apply. You also agree to our Terms of Use. Zillow does not endorse any real estate professionals. We may share information about your recent and future site activity with your agent to help them understand what you're looking for in a home.
Price history
Price history
Price history is unavailable.
Public tax history
Public tax history
Tax history is unavailable.Climate risks
Neighborhood: L7E
Nearby schools
GreatSchools rating
No schools nearby
We couldn't find any schools near this home.
- Loading
