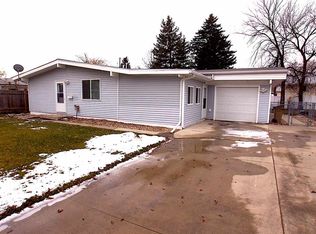Sold on 09/12/25
Price Unknown
100 24th St SW, Minot, ND 58701
4beds
2baths
2,016sqft
Single Family Residence
Built in 1957
7,143.84 Square Feet Lot
$-- Zestimate®
$--/sqft
$1,849 Estimated rent
Home value
Not available
Estimated sales range
Not available
$1,849/mo
Zestimate® history
Loading...
Owner options
Explore your selling options
What's special
Welcome home to this stunning mid-century gem with the character and durability of days gone by, but the comfort and convenience of recent updates. 100 24th Street Southwest is situated on a fully fenced lot just a stone's throw from bike and walking trails, Leach Park, tennis courts, shopping, and schools. This charming home features an attached garage, durable vinyl siding, and energy efficient vinyl windows. Inside you will love the vaulted ceilings and the natural light drenched, spacious living room that flows nicely through the dining room and into the updated kitchen with custom cabinets, stainless steel appliances, and enormous walk in pantry. This main floor features three generously sized bedrooms all equipped with large closets, ceiling fans, and all with easy access to the nicely updated main floor bathroom. The lower level of this home has an enormous family room ideal for movie nights and board games. The laundry room boasts storage for any and everything. This rare find of a primary retreat features a walk in closet, attached bathroom, and egress window. From beginning to end, this home checks every box! Call for a showing today!
Zillow last checked: 8 hours ago
Listing updated: September 15, 2025 at 11:29am
Listed by:
Amy Rogers 972-655-8183,
BROKERS 12, INC.
Source: Minot MLS,MLS#: 251095
Facts & features
Interior
Bedrooms & bathrooms
- Bedrooms: 4
- Bathrooms: 2
- Main level bathrooms: 1
- Main level bedrooms: 2
Primary bedroom
- Description: En Suite
- Level: Lower
Bedroom 1
- Description: Carpet
- Level: Upper
Bedroom 2
- Description: Near Hall Bathroom
- Level: Main
Bedroom 3
- Description: Spacious
- Level: Main
Dining room
- Description: Open Concept
- Level: Main
Family room
- Description: Spacious
- Level: Lower
Kitchen
- Description: Updated
- Level: Main
Living room
- Description: Loads Of Natural Light
- Level: Main
Heating
- Forced Air, Natural Gas
Cooling
- Central Air
Appliances
- Included: Microwave, Dishwasher, Refrigerator, Range/Oven, Washer, Dryer
- Laundry: Lower Level
Features
- Flooring: Carpet, Laminate
- Basement: Finished
- Has fireplace: No
Interior area
- Total structure area: 2,016
- Total interior livable area: 2,016 sqft
- Finished area above ground: 1,008
Property
Parking
- Total spaces: 1
- Parking features: Attached, Garage: Lights, Opener, Driveway: Concrete
- Attached garage spaces: 1
- Has uncovered spaces: Yes
Features
- Levels: One
- Stories: 1
- Patio & porch: Deck
- Fencing: Fenced
Lot
- Size: 7,143 sqft
Details
- Additional structures: Shed(s)
- Parcel number: MI220560200070
- Zoning: R1
Construction
Type & style
- Home type: SingleFamily
- Property subtype: Single Family Residence
Materials
- Foundation: Concrete Perimeter
- Roof: Asphalt
Condition
- New construction: No
- Year built: 1957
Utilities & green energy
- Sewer: City
- Water: City
Community & neighborhood
Location
- Region: Minot
Price history
| Date | Event | Price |
|---|---|---|
| 9/12/2025 | Sold | -- |
Source: | ||
| 9/11/2025 | Pending sale | $265,000$131/sqft |
Source: | ||
| 8/25/2025 | Contingent | $265,000$131/sqft |
Source: | ||
| 7/9/2025 | Listed for sale | $265,000+41.3%$131/sqft |
Source: | ||
| 7/6/2021 | Sold | -- |
Source: Public Record | ||
Public tax history
| Year | Property taxes | Tax assessment |
|---|---|---|
| 2024 | $2,451 -17% | $191,000 +1.1% |
| 2023 | $2,952 | $189,000 +2.2% |
| 2022 | -- | $185,000 +4.5% |
Find assessor info on the county website
Neighborhood: Oak Park
Nearby schools
GreatSchools rating
- 5/10Belair Elementary SchoolGrades: K-5Distance: 0.5 mi
- 5/10Erik Ramstad Middle SchoolGrades: 6-8Distance: 2.9 mi
- NASouris River Campus Alternative High SchoolGrades: 9-12Distance: 0.9 mi
Schools provided by the listing agent
- District: Minot #1
Source: Minot MLS. This data may not be complete. We recommend contacting the local school district to confirm school assignments for this home.
