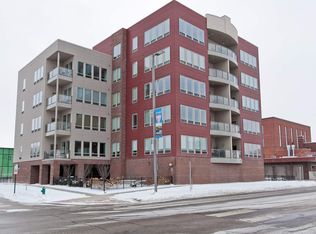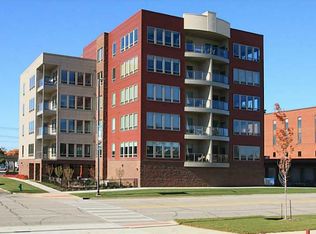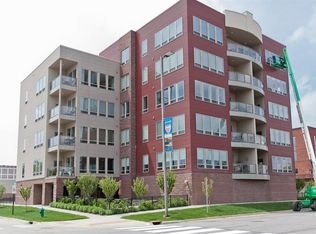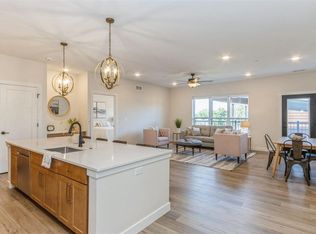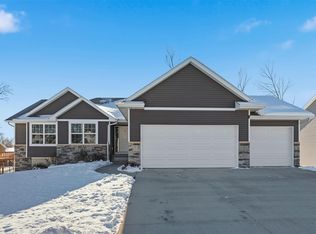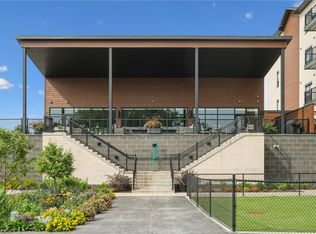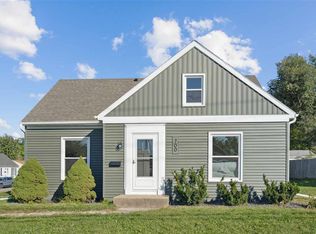You have just found luxury loft living in one of Cedar Rapids’ most sought-after buildings! Welcome to this stunning two-bedroom, two-bath condo at Kingston Commons—where modern comfort meets unbeatable views of the river and downtown skyline. This is a rare opportunity—only four units have sold here in the last five years, so don’t miss your chance to call this exclusive community home. From your private balcony, watch fireworks and concerts or fire up the built-in gas grill. Inside, the open-concept living space is bathed in natural light from floor-to-ceiling windows, creating an airy, inviting feel. The kitchen is a showstopper with custom cabinets, quartz countertops, a stylish tile backsplash, and stainless-steel appliances—perfect for your culinary adventures. Retreat to the spacious primary suite, where a custom walk-in closet, dual sinks, and a ceramic shower offer everyday luxury. You’ll also love the in-unit laundry and generous closet space throughout. This pet-friendly building includes secured access, 2 indoor parking spaces and additional storage. Step out your door and into a vibrant neighborhood full of restaurants, entertainment, and recreation—everything you need just steps away. Experience true downtown living at its finest—schedule your private showing today!
For sale
$399,900
100 4th Ave SW #204, Cedar Rapids, IA 52403
2beds
1,644sqft
Est.:
Condominium, Residential
Built in 2013
-- sqft lot
$397,000 Zestimate®
$243/sqft
$590/mo HOA
What's special
Modern comfortStylish tile backsplashPrivate balconyGenerous closet spaceStunning two-bedroom two-bath condoFloor-to-ceiling windowsOpen-concept living space
- 151 days |
- 243 |
- 1 |
Zillow last checked: 8 hours ago
Listing updated: July 22, 2025 at 03:00am
Listed by:
Noelle Madden 319-325-5601,
Realty87,
Nonmember NONMEMBER,
NONMEMBER
Source: Iowa City Area AOR,MLS#: 202504611
Tour with a local agent
Facts & features
Interior
Bedrooms & bathrooms
- Bedrooms: 2
- Bathrooms: 2
- Full bathrooms: 2
Heating
- Natural Gas, Forced Air
Cooling
- Central Air
Appliances
- Included: Dishwasher, Microwave, Range Or Oven, Refrigerator, Dryer, Washer
- Laundry: Lower Level
Features
- Other, Breakfast Bar
- Basement: See Remarks
- Has fireplace: No
- Fireplace features: None
Interior area
- Total structure area: 1,644
- Total interior livable area: 1,644 sqft
- Finished area above ground: 1,644
- Finished area below ground: 0
Property
Parking
- Total spaces: 2
- Parking features: Heated Garage
- Has garage: Yes
Features
- Exterior features: Balcony, Other
Details
- Additional structures: Shed(s)
- Parcel number: 142827700301003
- Zoning: Residental
- Special conditions: Standard
Construction
Type & style
- Home type: Condo
- Property subtype: Condominium, Residential
- Attached to another structure: Yes
Materials
- Frame, Brick
- Foundation: Slab
Condition
- Year built: 2013
Utilities & green energy
- Sewer: Public Sewer
- Water: Public
- Utilities for property: Cable Available
Community & HOA
Community
- Features: Security, Sidewalks, Street Lights, Near Public Transport
- Subdivision: Kingston Commons
HOA
- Has HOA: Yes
- Services included: Exterior Maintenance, Trash, Water, Other
- HOA fee: $7,080 annually
Location
- Region: Cedar Rapids
Financial & listing details
- Price per square foot: $243/sqft
- Tax assessed value: $342,900
- Annual tax amount: $5,907
- Date on market: 7/15/2025
- Listing terms: Cash,Conventional
Estimated market value
$397,000
$377,000 - $417,000
Not available
Price history
Price history
| Date | Event | Price |
|---|---|---|
| 9/25/2025 | Pending sale | $389,000$237/sqft |
Source: | ||
| 8/13/2025 | Price change | $389,000-2.7%$237/sqft |
Source: | ||
| 7/9/2025 | Price change | $399,900-1.7%$243/sqft |
Source: | ||
| 6/12/2025 | Listed for sale | $407,000-0.7%$248/sqft |
Source: | ||
| 6/10/2025 | Listing removed | $409,900$249/sqft |
Source: | ||
Public tax history
Public tax history
| Year | Property taxes | Tax assessment |
|---|---|---|
| 2024 | $5,722 -4% | $342,900 +2.7% |
| 2023 | $5,958 +1.8% | $333,800 +14.6% |
| 2022 | $5,850 -4.4% | $291,400 |
Find assessor info on the county website
BuyAbility℠ payment
Est. payment
$3,240/mo
Principal & interest
$1983
HOA Fees
$590
Other costs
$667
Climate risks
Neighborhood: Taylor
Nearby schools
GreatSchools rating
- 4/10Taylor Elementary SchoolGrades: PK-5Distance: 0.5 mi
- 2/10Wilson Middle SchoolGrades: 6-8Distance: 1.3 mi
- 1/10Thomas Jefferson High SchoolGrades: 9-12Distance: 1.5 mi
- Loading
- Loading
