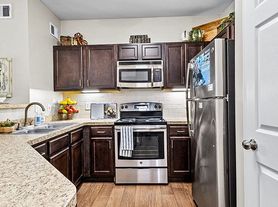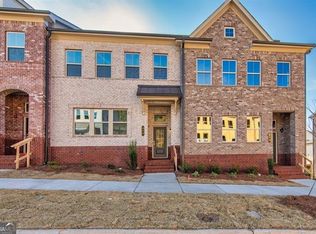Welcome home to 100 Agnew Way, Stunning New Construction Townhome within walking distance to Downtown Woodstock and the Woodstock Greenprints Trail System ~ Enjoy the great outdoors with the many greenspaces and gathering spaces the community has to offer in addition to a fenced dog park. Your luxury home features a lower-level guest suite with a private ensuite. Enjoy high end living with this showstopper kitchen featuring a butler's pantry area boasting upper glass cabinetry and a huge kitchen island with barstool seating. Welcome to your fireside family room with built in bookshelves overlooking the huge rear deck. Off the kitchen, you also have a separate dining area with plenty of natural light coming. Travel upstairs to the master suite with tray ceiling and private en-suite with dual vanity and tiled surround shower with seating bench. Down the hall are the 2 remaining guest suites with a shared bathroom. To finish this level is the convenient laundry with washer and dryer included. Your new home is 1 mile to I-575, 1 Mile to The Outlet Shoppes of Atlanta and 1 mile to Downtown Woodstock offering an abundance of boutique shopping, upscale dining, breweries and outdoor amphitheater which offers year-round events and free concert series. Pets are accepted on a case-by-case basis. Rental Criteria: Income 3 times the rent, must be able to be verified via pay stubs, W2's, bank statements. Excellent rental history. No late credit on credit bureau within the last 2 years.
Listings identified with the FMLS IDX logo come from FMLS and are held by brokerage firms other than the owner of this website. The listing brokerage is identified in any listing details. Information is deemed reliable but is not guaranteed. 2025 First Multiple Listing Service, Inc.
Townhouse for rent
$2,750/mo
100 Agnew Way, Woodstock, GA 30188
4beds
2,191sqft
Price may not include required fees and charges.
Townhouse
Available now
Cats, dogs OK
Central air
In hall laundry
Attached garage parking
Central, fireplace
What's special
Huge rear deckSeparate dining areaBarstool seatingShowstopper kitchenPrivate ensuiteTiled surround showerSeating bench
- 18 days |
- -- |
- -- |
Travel times
Looking to buy when your lease ends?
Consider a first-time homebuyer savings account designed to grow your down payment with up to a 6% match & a competitive APY.
Facts & features
Interior
Bedrooms & bathrooms
- Bedrooms: 4
- Bathrooms: 4
- Full bathrooms: 3
- 1/2 bathrooms: 1
Rooms
- Room types: Family Room, Master Bath
Heating
- Central, Fireplace
Cooling
- Central Air
Appliances
- Included: Dishwasher, Disposal, Dryer, Microwave, Range, Refrigerator, Stove, Washer
- Laundry: In Hall, In Unit, Laundry Room, Upper Level
Features
- Bookcases
- Flooring: Carpet
- Has fireplace: Yes
Interior area
- Total interior livable area: 2,191 sqft
Video & virtual tour
Property
Parking
- Parking features: Attached, Driveway, Garage, Covered
- Has attached garage: Yes
- Details: Contact manager
Features
- Exterior features: Contact manager
Construction
Type & style
- Home type: Townhouse
- Property subtype: Townhouse
Materials
- Roof: Composition
Condition
- Year built: 2025
Building
Management
- Pets allowed: Yes
Community & HOA
Location
- Region: Woodstock
Financial & listing details
- Lease term: 12 Months
Price history
| Date | Event | Price |
|---|---|---|
| 11/14/2025 | Price change | $2,750-3.5%$1/sqft |
Source: FMLS GA #7675344 | ||
| 11/2/2025 | Listed for rent | $2,850$1/sqft |
Source: FMLS GA #7675344 | ||
| 10/7/2025 | Listing removed | $482,239$220/sqft |
Source: | ||
| 10/1/2025 | Price change | $482,239-1.8%$220/sqft |
Source: | ||
| 9/26/2025 | Price change | $490,839-1.7%$224/sqft |
Source: | ||

