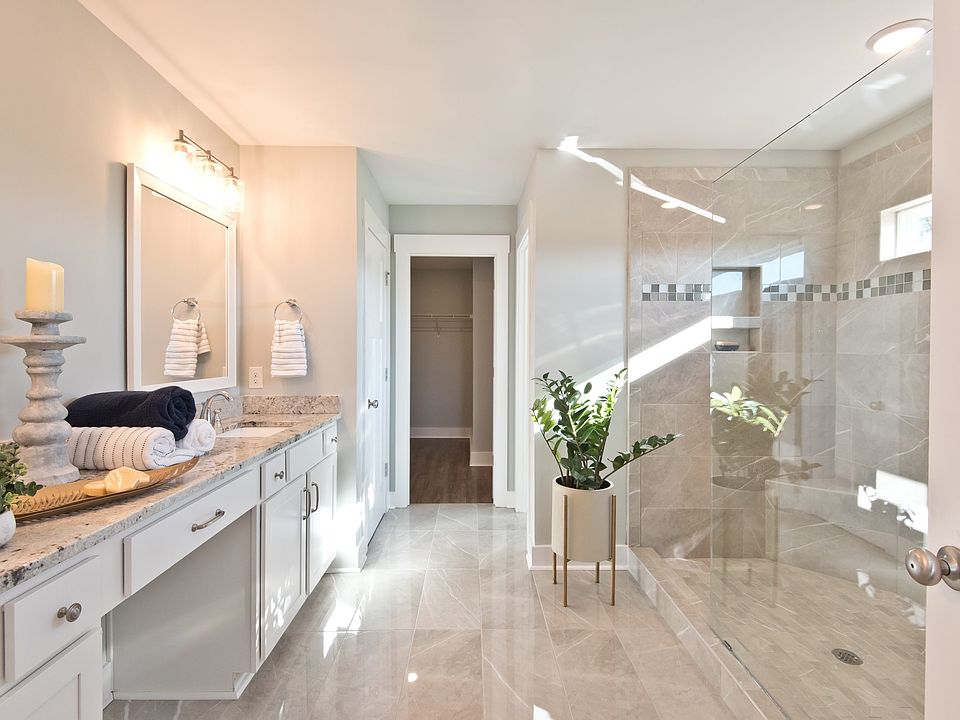MODEL HOME AVAILABLE!! We are closing out our beautiful Southgrove Community, so the model home is now available! It is our coveted Wrigley floor plan. So many upgrades!!! Heavy trim package, built in stainless appliances including gas cooktop with stainless and glass hood, huge, oversized kitchen island, quartz countertops, and the stainless 3 door refrigerator stays! Butlers Pantry with upper and lower cabinets, quartz counter, tile backsplash, and window, that connects the kitchen to the formal dining rm. Walk in pantry. Large, 12 x 18 covered patio off of breakfast area. Fireplace in family room with built in cabinets on either side, open stair spindles and finished on-site hardwood stair treads Large foyer with wainscoting, formal dining room with high wainscoting, upgraded lighting package, mud hall with built in bench and cubbies, guest bedroom and full bath on main. Airy and open second floor hallway with open spindles all around and built in desk under transom windows that bring in so much natural light! HUGE open media/ bonus area. Second floor hall bath with double sinks. Owners bedroom with trey ceiling, owners bath with huge oversized 7 foot, full tile shower ( tile walls, tile floor, tile corner seat), glass partition, and transom window above. Long vanity with quartz top and double sinks, raised height, and separate mirrors above sink ( no plate glass). Beautiful tile floors, and huge divided walk in closet. Two additional good size bedrooms up, both with walk in closets. Home has an extra parking pad. Smart house features with structured wiring, alarm pad, and video doorbell. This model home is on a corner and is a must see!! ** Builder will be adding a garage door on the front, where the glass office doors are currently located**. Call listing agent to schedule a viewing!!
New construction
$459,800
100 Alyssa Landing Dr HOMESITE 110, Fountain Inn, SC 29644
4beds
2,922sqft
Single Family Residence, Residential
Built in ----
8,276.4 Square Feet Lot
$457,800 Zestimate®
$157/sqft
$-- HOA
What's special
Fireplace in family roomWalk in pantryExtra parking padOversized kitchen islandOpen stair spindlesHeavy trim packageCovered patio
Call: (864) 528-4209
- 36 days |
- 83 |
- 6 |
Zillow last checked: 7 hours ago
Listing updated: September 14, 2025 at 01:10pm
Listed by:
Anita Stoddard 864-884-4663,
TRUST/SOUTH COAST HOMES,
Sheridan Burgos,
TRUST/SOUTH COAST HOMES
Source: Greater Greenville AOR,MLS#: 1567991
Travel times
Schedule tour
Select your preferred tour type — either in-person or real-time video tour — then discuss available options with the builder representative you're connected with.
Facts & features
Interior
Bedrooms & bathrooms
- Bedrooms: 4
- Bathrooms: 3
- Full bathrooms: 3
- Main level bathrooms: 1
- Main level bedrooms: 1
Rooms
- Room types: Bonus Room/Rec Room, Breakfast Area, Laundry
Primary bedroom
- Area: 208
- Dimensions: 13 x 16
Bedroom 2
- Area: 154
- Dimensions: 11 x 14
Bedroom 3
- Area: 143
- Dimensions: 11 x 13
Bedroom 4
- Area: 154
- Dimensions: 11 x 14
Primary bathroom
- Features: Double Sink, Full Bath, Shower Only, Walk-In Closet(s)
- Level: Second
Dining room
- Area: 121
- Dimensions: 11 x 11
Family room
- Area: 342
- Dimensions: 18 x 19
Kitchen
- Area: 143
- Dimensions: 11 x 13
Bonus room
- Area: 304
- Dimensions: 16 x 19
Heating
- Forced Air, Multi-Units, Natural Gas
Cooling
- Central Air, Electric, Multi Units
Appliances
- Included: Gas Cooktop, Dishwasher, Disposal, Oven, Refrigerator, Electric Oven, Microwave, Tankless Water Heater
- Laundry: 2nd Floor, Walk-in, Laundry Room
Features
- Bookcases, High Ceilings, Ceiling Fan(s), Ceiling Smooth, Tray Ceiling(s), Granite Counters, Walk-In Closet(s), Countertops – Quartz, Pantry
- Flooring: Carpet, Ceramic Tile, Luxury Vinyl, Wood
- Windows: Tilt Out Windows
- Basement: None
- Attic: Pull Down Stairs
- Number of fireplaces: 1
- Fireplace features: Gas Log, Ventless
Interior area
- Total interior livable area: 2,922 sqft
Property
Parking
- Total spaces: 2
- Parking features: Attached, Paved
- Attached garage spaces: 2
- Has uncovered spaces: Yes
Features
- Levels: Two
- Stories: 2
- Patio & porch: Patio, Front Porch, Rear Porch
- Exterior features: Under Ground Irrigation
Lot
- Size: 8,276.4 Square Feet
- Features: Corner Lot, 1/2 Acre or Less
Details
- Parcel number: 9040201120
Construction
Type & style
- Home type: SingleFamily
- Architectural style: Traditional
- Property subtype: Single Family Residence, Residential
Materials
- Brick Veneer, Concrete
- Foundation: Slab
- Roof: Composition
Condition
- New construction: Yes
Details
- Builder model: Wrigley
- Builder name: Trust Homes
Utilities & green energy
- Sewer: Public Sewer
- Water: Public
- Utilities for property: Cable Available, Underground Utilities
Community & HOA
Community
- Features: Playground, Sidewalks
- Security: Smoke Detector(s)
- Subdivision: Southgrove
HOA
- Has HOA: Yes
- Services included: Restrictive Covenants, Street Lights
Location
- Region: Fountain Inn
Financial & listing details
- Price per square foot: $157/sqft
- Date on market: 8/30/2025
About the community
Welcome to Southgrove located in Fountain Inn, SC. Indulge in this vibrant neighborhood with luxurious quality and incredible value! All while living central to the vibrant town in the heart of Fountain Inn! Well-thought out open concept floor plans range in size from 1,900 to 3,500 square feet and offer between three and five bedrooms, spacious living areas, stainless steel appliances, two-car garages, masters on the main, media rooms and more. These spacious designs boast an additional plus: Easy access for traveling to I-385, and convenient to local dining and shopping! Everyone in the family will find something to love about Southgrove!
Source: Trust Homes

