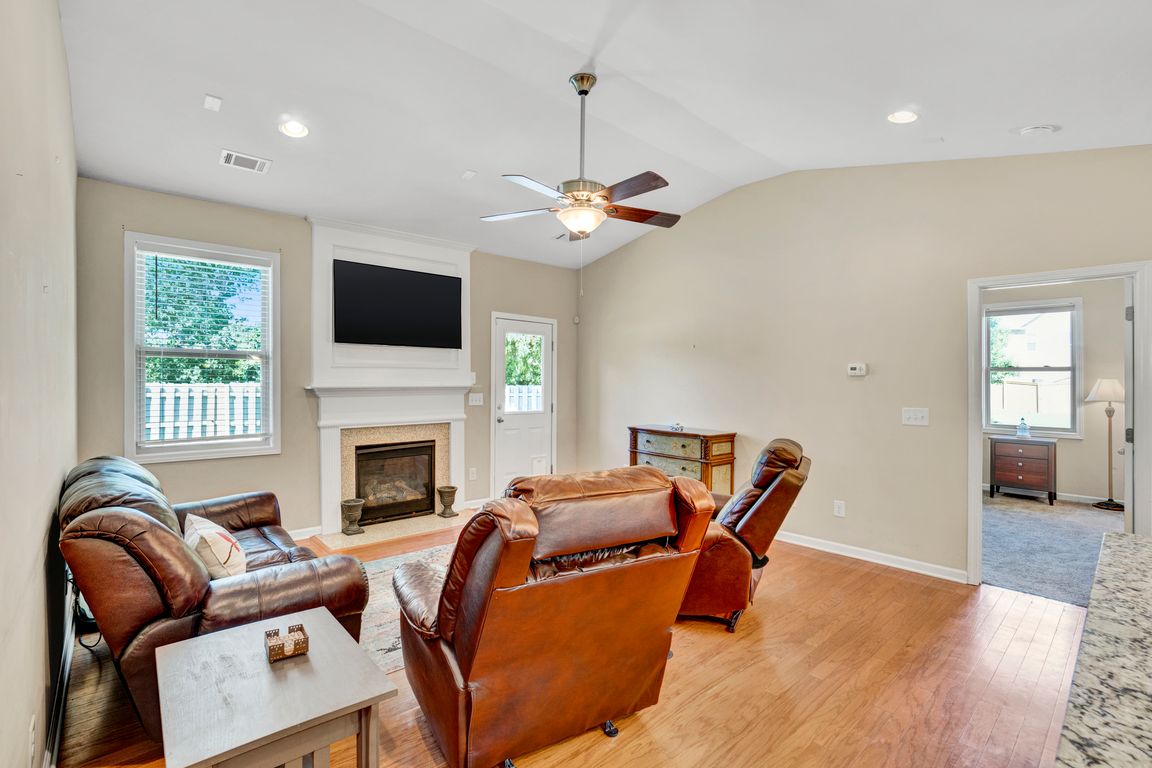
For salePrice cut: $10K (11/5)
$339,900
3beds
1,844sqft
100 Amherst Way, Easley, SC 29642
3beds
1,844sqft
Single family residence
Built in 2014
10,018 sqft
2 Attached garage spaces
$184 price/sqft
$275 annually HOA fee
What's special
Comfortable colorsLush grassFresh open spaceExtra parking padCraftsman style detailsGleaming hardwood floorsRich hardwood flooring
Located in Powdersville, this hardly lived in cutie pie feels almost new and is ready for someone to love her. Craftsman style details set the tone, while comfortable colors and fresh open space make the home inviting from the moment you step inside. The dining area is oversized and ideal for ...
- 47 days |
- 525 |
- 18 |
Likely to sell faster than
Source: WUMLS,MLS#: 20293290 Originating MLS: Western Upstate Association of Realtors
Originating MLS: Western Upstate Association of Realtors
Travel times
Living Room
Kitchen
Primary Bedroom
Zillow last checked: 8 hours ago
Listing updated: November 10, 2025 at 04:35pm
Listed by:
Missy Rick 864-752-4663,
Allen Tate - Easley/Powd,
Derek Rick 864-979-8267,
Allen Tate - Easley/Powd
Source: WUMLS,MLS#: 20293290 Originating MLS: Western Upstate Association of Realtors
Originating MLS: Western Upstate Association of Realtors
Facts & features
Interior
Bedrooms & bathrooms
- Bedrooms: 3
- Bathrooms: 2
- Full bathrooms: 2
- Main level bathrooms: 2
- Main level bedrooms: 3
Rooms
- Room types: Dining Room, Laundry
Primary bedroom
- Level: Main
- Dimensions: 13x16
Bedroom 2
- Level: Main
- Dimensions: 10x10
Bedroom 3
- Level: Main
- Dimensions: 10x10
Dining room
- Level: Main
- Dimensions: 14x19
Kitchen
- Level: Main
- Dimensions: 13x19
Laundry
- Level: Main
- Dimensions: 6x6
Living room
- Level: Main
- Dimensions: 15x15
Other
- Level: Main
- Dimensions: 14x16
Heating
- Central, Gas, Natural Gas
Cooling
- Central Air, Electric
Appliances
- Included: Dishwasher, Electric Oven, Electric Range, Gas Water Heater
Features
- Dual Sinks, Granite Counters, Garden Tub/Roman Tub, High Ceilings, Bath in Primary Bedroom, Main Level Primary, Smooth Ceilings, Separate Shower, Walk-In Closet(s), Separate/Formal Living Room
- Flooring: Carpet, Wood
- Windows: Tilt-In Windows, Vinyl
- Basement: None
- Fireplace features: Gas, Option
Interior area
- Total structure area: 1,844
- Total interior livable area: 1,844 sqft
Property
Parking
- Total spaces: 2
- Parking features: Attached, Garage, Driveway
- Attached garage spaces: 2
Features
- Levels: One
- Stories: 1
- Patio & porch: Front Porch, Patio
- Exterior features: Porch, Patio
- Pool features: Community
Lot
- Size: 10,018.8 Square Feet
- Features: Corner Lot, Outside City Limits, Subdivision
Details
- Parcel number: 2131201142000
Construction
Type & style
- Home type: SingleFamily
- Architectural style: Ranch
- Property subtype: Single Family Residence
Materials
- Vinyl Siding
- Foundation: Slab
- Roof: Composition,Shingle
Condition
- Year built: 2014
Utilities & green energy
- Sewer: Public Sewer, Private Sewer
- Water: Public
- Utilities for property: Electricity Available, Natural Gas Available, Sewer Available, Underground Utilities, Water Available
Community & HOA
Community
- Features: Clubhouse, Playground, Pool
- Security: Smoke Detector(s)
- Subdivision: Rose Hill
HOA
- Has HOA: Yes
- Services included: Pool(s), Street Lights
- HOA fee: $275 annually
Location
- Region: Easley
Financial & listing details
- Price per square foot: $184/sqft
- Tax assessed value: $243,790
- Annual tax amount: $1,324
- Date on market: 10/3/2025
- Cumulative days on market: 41 days
- Listing agreement: Exclusive Right To Sell