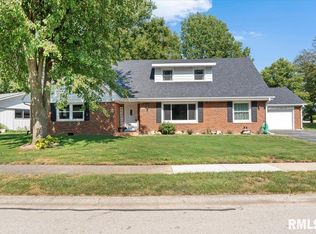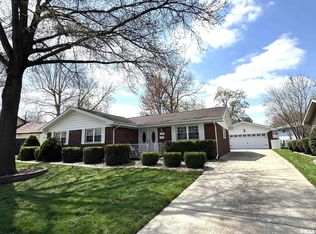Sold for $251,200 on 07/31/23
$251,200
100 Andover Dr, Springfield, IL 62704
4beds
2,305sqft
Single Family Residence, Residential
Built in 1964
-- sqft lot
$278,100 Zestimate®
$109/sqft
$2,130 Estimated rent
Home value
$278,100
$264,000 - $295,000
$2,130/mo
Zestimate® history
Loading...
Owner options
Explore your selling options
What's special
Westchester on the very desirable Andover loop. Great space inside and out! Tri-level 4 Bedrooms, 3 Full Baths. Main and Lower levels call for relaxation and entertainment. Main level has a great eat in kitchen and separate dining space and newer appliances. The front entry opens to hardwood floors and into the living room with a real woodburning fireplace. The lower level has a huge flexible area which has most recently been put to use as a band rehearsal space, it also has a bedroom and it's own full bath! Upper level is the primary bedroom with it's own freshly updated bathroom with custom tile and new fixtures. The rear of the living room opens to an expansive, welcoming back yard deck and a smartly landscaped sloping lot. A stone path leads out to a firepit circle for gathering with friends. Hard floors are throughout this home. Ample storage and garage work space. New roof in 2021. New HVAC in 2016-17. Brand new water heater. Washer and Dryer stay! $111 budget billing for Ameren; $164 for CWLP. Pre-inspected - selling as reported. Sellers' desire to pause showings on the afternoon of Thursday 6/29 at 2PM as we consider offers. Please let us know if you have something coming, Thank you.
Zillow last checked: 8 hours ago
Listing updated: August 04, 2023 at 01:01pm
Listed by:
Jami R Winchester Mobl:217-306-1000,
The Real Estate Group, Inc.
Bought with:
Raegan Parker, 475191649
The Real Estate Group, Inc.
Source: RMLS Alliance,MLS#: CA1023097 Originating MLS: Capital Area Association of Realtors
Originating MLS: Capital Area Association of Realtors

Facts & features
Interior
Bedrooms & bathrooms
- Bedrooms: 4
- Bathrooms: 3
- Full bathrooms: 3
Bedroom 1
- Level: Upper
- Dimensions: 15ft 7in x 14ft 6in
Bedroom 2
- Level: Upper
- Dimensions: 10ft 5in x 11ft 11in
Bedroom 3
- Level: Upper
- Dimensions: 14ft 7in x 10ft 7in
Bedroom 4
- Level: Lower
- Dimensions: 11ft 5in x 12ft 0in
Other
- Level: Main
- Dimensions: 10ft 7in x 10ft 0in
Kitchen
- Level: Main
- Dimensions: 9ft 11in x 17ft 9in
Laundry
- Level: Lower
Living room
- Level: Main
- Dimensions: 13ft 2in x 19ft 2in
Lower level
- Area: 792
Main level
- Area: 677
Recreation room
- Level: Lower
- Dimensions: 15ft 6in x 23ft 1in
Upper level
- Area: 836
Heating
- Forced Air
Cooling
- Central Air
Appliances
- Included: Dishwasher, Microwave, Range, Refrigerator
Features
- Basement: Finished
- Number of fireplaces: 1
- Fireplace features: Living Room, Wood Burning
Interior area
- Total structure area: 2,305
- Total interior livable area: 2,305 sqft
Property
Parking
- Total spaces: 2
- Parking features: Attached
- Attached garage spaces: 2
Features
- Patio & porch: Deck
Lot
- Dimensions: 120 x 75.28 x 118.86 x 93.92
- Features: Cul-De-Sac, Sloped
Details
- Parcel number: 22070478009
Construction
Type & style
- Home type: SingleFamily
- Property subtype: Single Family Residence, Residential
Materials
- Frame, Aluminum Siding, Brick, Wood Siding
- Roof: Shingle
Condition
- New construction: No
- Year built: 1964
Utilities & green energy
- Sewer: Public Sewer
- Water: Public
Community & neighborhood
Location
- Region: Springfield
- Subdivision: Westchester
Price history
| Date | Event | Price |
|---|---|---|
| 3/1/2025 | Listing removed | $2,500$1/sqft |
Source: Zillow Rentals | ||
| 2/20/2025 | Listed for rent | $2,500+8.7%$1/sqft |
Source: Zillow Rentals | ||
| 2/2/2025 | Listing removed | $2,300$1/sqft |
Source: Zillow Rentals | ||
| 1/28/2025 | Listed for rent | $2,300$1/sqft |
Source: Zillow Rentals | ||
| 7/31/2023 | Sold | $251,200+12.6%$109/sqft |
Source: | ||
Public tax history
| Year | Property taxes | Tax assessment |
|---|---|---|
| 2024 | $6,551 +30.6% | $83,989 +33.9% |
| 2023 | $5,016 +4.6% | $62,734 +5.4% |
| 2022 | $4,795 +3.9% | $59,509 +3.9% |
Find assessor info on the county website
Neighborhood: Westchester
Nearby schools
GreatSchools rating
- 8/10Sandburg Elementary SchoolGrades: K-5Distance: 0.5 mi
- 3/10Benjamin Franklin Middle SchoolGrades: 6-8Distance: 1.4 mi
- 2/10Springfield Southeast High SchoolGrades: 9-12Distance: 3.9 mi

Get pre-qualified for a loan
At Zillow Home Loans, we can pre-qualify you in as little as 5 minutes with no impact to your credit score.An equal housing lender. NMLS #10287.

