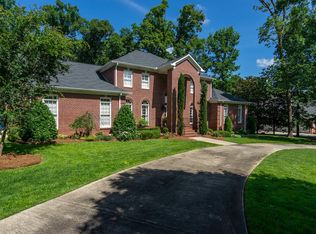Sold for $684,000 on 12/29/23
$684,000
100 Balkcom Pl, Macon, GA 31210
6beds
5,184sqft
Single Family Residence, Residential
Built in 1996
1.6 Acres Lot
$812,600 Zestimate®
$132/sqft
$5,129 Estimated rent
Home value
$812,600
$731,000 - $910,000
$5,129/mo
Zestimate® history
Loading...
Owner options
Explore your selling options
What's special
UPDATE: New paint inside house, Tennis court pressure wash and re-striped, New liner for pool ordered and waiting for completion.
Immaculate North Macon 6 bedroom 5 1/2 bath custom brick home located in Howard Oaks Subdivision. Great home for family entertaining with 5184 sq. ft. and beautifully landscaped fenced back yard with tennis court and heated inground pool. Bonus room could be used as 7th bedroom, theater or game room. Master bath includes a sauna. 1 year home warranty provided.
Extras are a MUST SEE!
Zillow last checked: 8 hours ago
Listing updated: January 11, 2024 at 08:07am
Listed by:
Renu Datta 478-955-7505,
Coldwell Banker Access Realty, Macon
Bought with:
Barbara Ledbetter, 382015
Coldwell Banker Access Realty, Macon
Renu Datta, 377436
Coldwell Banker Access Realty, Macon
Source: MGMLS,MLS#: 169458
Facts & features
Interior
Bedrooms & bathrooms
- Bedrooms: 6
- Bathrooms: 5
- Full bathrooms: 5
Primary bedroom
- Level: First
- Area: 294
- Dimensions: 14.00 X 21.00
Bedroom 2
- Level: First
- Area: 182
- Dimensions: 13.00 X 14.00
Bedroom 3
- Level: Second
- Area: 154
- Dimensions: 11.00 X 14.00
Bedroom 4
- Features: Carpet
- Level: Second
- Area: 224
- Dimensions: 14.00 X 16.00
Bedroom 5
- Features: Carpet
- Level: Second
- Area: 169
- Dimensions: 13.00 X 13.00
Other
- Features: Carpet
- Level: Second
- Area: 650
- Dimensions: 25.00 X 26.00
Other
- Description: Balcony inside
- Level: Second
- Area: 300
- Dimensions: 15.00 X 20.00
Bonus room
- Features: Carpet
- Level: Second
- Area: 144
- Dimensions: 12.00 X 12.00
Other
- Level: First
- Area: 204
- Dimensions: 12.00 X 17.00
Dining room
- Level: First
- Area: 225
- Dimensions: 15.00 X 15.00
Family room
- Level: First
- Area: 580
- Dimensions: 20.00 X 29.00
Kitchen
- Level: First
- Area: 160
- Dimensions: 10.00 X 16.00
Laundry
- Level: First
- Area: 60
- Dimensions: 5.00 X 12.00
Living room
- Level: First
- Area: 270
- Dimensions: 15.00 X 18.00
Heating
- Central, Electric
Cooling
- Electric, Ceiling Fan(s)
Appliances
- Included: Dishwasher, Disposal, Double Oven, Electric Cooktop, Electric Water Heater, Microwave, Refrigerator
- Laundry: Other, Laundry Room
Features
- Carpet, Wood
- Flooring: Carpet, Hardwood
- Basement: Crawl Space
- Number of fireplaces: 1
Interior area
- Total structure area: 5,184
- Total interior livable area: 5,184 sqft
- Finished area above ground: 5,184
- Finished area below ground: 0
Property
Parking
- Total spaces: 3
- Parking features: Garage Door Opener, Circular Driveway
- Garage spaces: 3
Features
- Levels: Two
- Patio & porch: Deck
- Exterior features: Private Yard, Sprinkler System, Tennis Court(s)
- Pool features: Heated, In Ground, Salt Water
- Fencing: Fenced
Lot
- Size: 1.60 Acres
- Dimensions: 400 x 445 x 183 x 103
Details
- Parcel number: J0040166
Construction
Type & style
- Home type: SingleFamily
- Architectural style: Traditional
- Property subtype: Single Family Residence, Residential
Materials
- Brick
- Foundation: Other
- Roof: Composition
Condition
- Resale
- New construction: No
- Year built: 1996
Utilities & green energy
- Sewer: Public Sewer
- Water: Public
- Utilities for property: Electricity Available, Natural Gas Available, Sewer Available, Water Available, Cable Connected
Community & neighborhood
Security
- Security features: Security System, Security Service, Security System Owned
Location
- Region: Macon
- Subdivision: Howard Oaks
Other
Other facts
- Listing agreement: Exclusive Right To Sell
- Listing terms: Cash,Conventional
Price history
| Date | Event | Price |
|---|---|---|
| 12/29/2023 | Sold | $684,000-6.2%$132/sqft |
Source: | ||
| 10/20/2023 | Pending sale | $729,000$141/sqft |
Source: | ||
| 7/24/2023 | Price change | $729,000-5.3%$141/sqft |
Source: | ||
| 4/28/2023 | Price change | $769,900-3.1%$149/sqft |
Source: | ||
| 3/7/2023 | Listed for sale | $794,900+43.7%$153/sqft |
Source: | ||
Public tax history
| Year | Property taxes | Tax assessment |
|---|---|---|
| 2024 | $6,723 +0.4% | $288,763 |
| 2023 | $6,699 -29.9% | $288,763 +2.1% |
| 2022 | $9,550 +3.1% | $282,833 +12.8% |
Find assessor info on the county website
Neighborhood: 31210
Nearby schools
GreatSchools rating
- 5/10Carter Elementary SchoolGrades: PK-5Distance: 1.1 mi
- 5/10Howard Middle SchoolGrades: 6-8Distance: 1.6 mi
- 5/10Howard High SchoolGrades: 9-12Distance: 1.6 mi
Schools provided by the listing agent
- Elementary: Carter Elementary
- Middle: Howard
- High: Howard
Source: MGMLS. This data may not be complete. We recommend contacting the local school district to confirm school assignments for this home.

Get pre-qualified for a loan
At Zillow Home Loans, we can pre-qualify you in as little as 5 minutes with no impact to your credit score.An equal housing lender. NMLS #10287.
Sell for more on Zillow
Get a free Zillow Showcase℠ listing and you could sell for .
$812,600
2% more+ $16,252
With Zillow Showcase(estimated)
$828,852