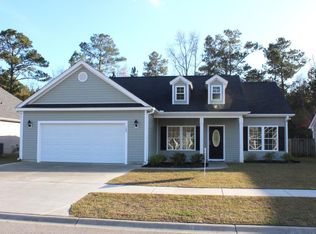Sold for $257,000 on 07/10/25
$257,000
100 Barons Bluff Dr., Conway, SC 29526
3beds
1,500sqft
Single Family Residence
Built in 2019
8,712 Square Feet Lot
$253,500 Zestimate®
$171/sqft
$1,890 Estimated rent
Home value
$253,500
$238,000 - $269,000
$1,890/mo
Zestimate® history
Loading...
Owner options
Explore your selling options
What's special
Discover your perfect home at 100 Baron Bluff Dr. in Conway, SC! This 3-bedroom, 2-bathroom home, built in 2019, combines modern finishes with comfortable living. Inside, you?ll find durable LVP flooring in the living room, kitchen, dining area, bathrooms, and laundry room, complemented by brand-new carpet in the spacious primary bedroom. The kitchen shines with granite countertops, ample storage, and a seamless flow into the open living space, ideal for entertaining. The primary suite features His & Her closets, ensuring plenty of room for organization and comfort. Step outside to enjoy the long screened-in porch, perfect for relaxing year-round, with an additional concrete pad for grilling or outdoor seating. The .2-acre lot offers low-maintenance living, and the tankless gas hot water heater adds energy efficiency. Located just minutes from Highway 22, this home offers easy access to the beach, shopping, and grocery stores?all just 15 minutes away. With a low HOA fee, this property is the perfect blend of affordability, convenience, and style. Schedule your showing today and make 100 Baron Bluff Dr. your new address! Square footage is approximate and not guaranteed. Buyer is responsible for verification.
Zillow last checked: 8 hours ago
Listing updated: July 10, 2025 at 11:32am
Listed by:
Coastal Life Team Office:843-903-4400,
CB Sea Coast Advantage CF,
Colby Hudson 843-457-3486,
CB Sea Coast Advantage CF
Bought with:
Right Find Homes Team
Keller Williams Innovate South
Source: CCAR,MLS#: 2500189 Originating MLS: Coastal Carolinas Association of Realtors
Originating MLS: Coastal Carolinas Association of Realtors
Facts & features
Interior
Bedrooms & bathrooms
- Bedrooms: 3
- Bathrooms: 2
- Full bathrooms: 2
Primary bedroom
- Level: Main
Primary bedroom
- Dimensions: 14x13
Bedroom 1
- Level: Main
Bedroom 1
- Dimensions: 11x12
Bedroom 2
- Level: Main
Bedroom 2
- Dimensions: 11x11
Primary bathroom
- Features: Dual Sinks, Garden Tub/Roman Tub, Separate Shower, Vanity
Family room
- Features: Ceiling Fan(s), Vaulted Ceiling(s)
Kitchen
- Features: Breakfast Bar, Pantry, Stainless Steel Appliances
Kitchen
- Dimensions: 13x20
Living room
- Dimensions: 21x17
Other
- Features: Bedroom on Main Level
Heating
- Central, Electric
Cooling
- Central Air
Appliances
- Included: Dishwasher, Disposal, Microwave, Range, Refrigerator
- Laundry: Washer Hookup
Features
- Split Bedrooms, Breakfast Bar, Bedroom on Main Level, Stainless Steel Appliances
- Flooring: Carpet, Vinyl
Interior area
- Total structure area: 2,190
- Total interior livable area: 1,500 sqft
Property
Parking
- Total spaces: 4
- Parking features: Attached, Garage, Two Car Garage, Garage Door Opener
- Attached garage spaces: 2
Features
- Levels: One
- Stories: 1
- Patio & porch: Front Porch, Patio, Porch, Screened
- Exterior features: Sprinkler/Irrigation, Patio
Lot
- Size: 8,712 sqft
- Features: Outside City Limits, Rectangular, Rectangular Lot
Details
- Additional parcels included: ,
- Parcel number: 34304030014
- Zoning: Res
- Special conditions: None
Construction
Type & style
- Home type: SingleFamily
- Architectural style: Ranch
- Property subtype: Single Family Residence
Materials
- Vinyl Siding
- Foundation: Slab
Condition
- Resale
- Year built: 2019
Utilities & green energy
- Water: Public
- Utilities for property: Cable Available, Electricity Available, Natural Gas Available, Sewer Available, Underground Utilities, Water Available
Community & neighborhood
Security
- Security features: Smoke Detector(s)
Community
- Community features: Golf Carts OK, Long Term Rental Allowed
Location
- Region: Conway
- Subdivision: Barons Bluff
HOA & financial
HOA
- Has HOA: Yes
- HOA fee: $50 monthly
- Amenities included: Owner Allowed Golf Cart, Owner Allowed Motorcycle
- Services included: Association Management, Common Areas, Legal/Accounting
Other
Other facts
- Listing terms: Cash,Conventional,FHA,VA Loan
Price history
| Date | Event | Price |
|---|---|---|
| 7/10/2025 | Sold | $257,000-8.2%$171/sqft |
Source: | ||
| 6/23/2025 | Contingent | $279,900$187/sqft |
Source: | ||
| 4/11/2025 | Price change | $279,900-7.3%$187/sqft |
Source: | ||
| 3/18/2025 | Price change | $302,000-2.3%$201/sqft |
Source: | ||
| 1/28/2025 | Price change | $309,000-3%$206/sqft |
Source: | ||
Public tax history
| Year | Property taxes | Tax assessment |
|---|---|---|
| 2024 | $863 | $210,496 +15% |
| 2023 | -- | $183,040 |
| 2022 | -- | $183,040 |
Find assessor info on the county website
Neighborhood: 29526
Nearby schools
GreatSchools rating
- 4/10Waccamaw Elementary SchoolGrades: PK-5Distance: 8.6 mi
- 7/10Black Water Middle SchoolGrades: 6-8Distance: 6.5 mi
- 7/10Carolina Forest High SchoolGrades: 9-12Distance: 7.3 mi
Schools provided by the listing agent
- Elementary: Waccamaw Elementary School
- Middle: Black Water Middle School
- High: Carolina Forest High School
Source: CCAR. This data may not be complete. We recommend contacting the local school district to confirm school assignments for this home.

Get pre-qualified for a loan
At Zillow Home Loans, we can pre-qualify you in as little as 5 minutes with no impact to your credit score.An equal housing lender. NMLS #10287.
Sell for more on Zillow
Get a free Zillow Showcase℠ listing and you could sell for .
$253,500
2% more+ $5,070
With Zillow Showcase(estimated)
$258,570