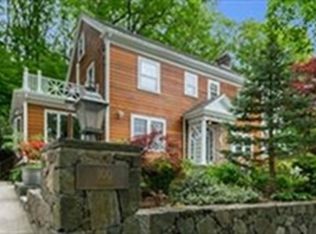Feel like you are on vacation every day, with stunning Water Views from the moment you enter 100 Berkshire Road. A rare find, this expansive property is a waterfront oasis in the heart of Newton. Featuring gorgeous gardens & privacy just 12 minutes from Boston, you will find ample room inside and out for spending time with friends and family. Boasting an impressive Great Room with panoramic water views, wet bar, gas fireplace & heated Italian tile floors. As well as a spacious Master Suite w/ spa - a haven of peace- with cathedral ceiling, wide plank wood floor, access to a deck with a hot tub, walk-in-closet and luxurious Master Bath with steam shower, & air jet tub. Enjoy ease of living in this energy efficient home which offers Marvin Argon windows, tankless hot water heater and Red Cedar clapboard. You are sure to create lifelong memories of canoeing, ice-skating, fishing, and birdwatching along Bullough's Pond. Convenient to Newton's Public Schools, library, shops and restaurants.
This property is off market, which means it's not currently listed for sale or rent on Zillow. This may be different from what's available on other websites or public sources.
