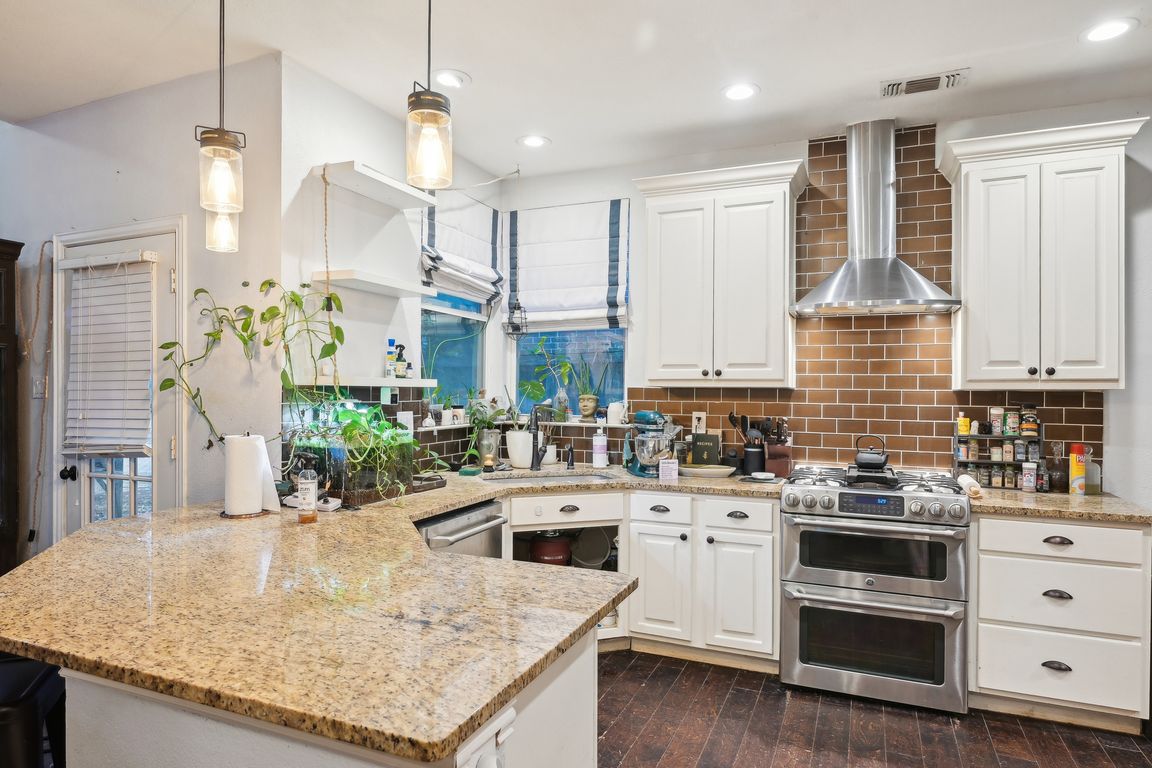
For salePrice cut: $9.1K (6/12)
$499,900
3beds
2,128sqft
100 Black Rock Ct, Irving, TX 75063
3beds
2,128sqft
Single family residence
Built in 1990
9,191 sqft
2 Attached garage spaces
$235 price/sqft
What's special
Two-sided fireplaceCozy gas fireplaceOpen floor planHand scraped hardwood floorsStainless steel appliancesGranite countertopsCorner lot
SELLER IS OFFERING A 10K CONCESSION! Situated on a spacious corner lot, this traditional 3 beds 2.5 baths, two-story residence offers 2,128 square feet of thoughtfully designed living space. As you enter, you're greeted by an open floor plan with a spacious living room featuring vaulted ceilings and a cozy gas ...
- 111 days
- on Zillow |
- 658 |
- 25 |
Likely to sell faster than
Source: NTREIS,MLS#: 20927954
Travel times
Kitchen
Family Room
Primary Bedroom
Zillow last checked: 7 hours ago
Listing updated: July 28, 2025 at 03:11pm
Listed by:
Eric Enge 0643373 214-432-0334,
Eric Gerard Realty, LLC 214-432-0334,
Daniel Torrez 0817944 254-319-4119,
Eric Gerard Realty, LLC
Source: NTREIS,MLS#: 20927954
Facts & features
Interior
Bedrooms & bathrooms
- Bedrooms: 3
- Bathrooms: 3
- Full bathrooms: 2
- 1/2 bathrooms: 1
Primary bedroom
- Features: Dual Sinks, Double Vanity, Garden Tub/Roman Tub, Linen Closet, Separate Shower, Walk-In Closet(s)
- Level: Second
- Dimensions: 18 x 19
Bedroom
- Level: Second
- Dimensions: 11 x 11
Bedroom
- Level: Second
- Dimensions: 11 x 11
Primary bathroom
- Level: Second
- Dimensions: 12 x 12
Breakfast room nook
- Level: First
- Dimensions: 9 x 10
Dining room
- Level: First
- Dimensions: 9 x 11
Other
- Level: Second
- Dimensions: 8 x 7
Half bath
- Level: First
- Dimensions: 2 x 7
Kitchen
- Features: Breakfast Bar, Built-in Features, Dual Sinks, Eat-in Kitchen, Kitchen Island, Pantry, Stone Counters
- Level: First
- Dimensions: 11 x 10
Living room
- Level: First
- Dimensions: 11 x 15
Living room
- Level: First
- Dimensions: 17 x 16
Utility room
- Features: Built-in Features, Utility Room
- Level: First
- Dimensions: 6 x 8
Heating
- Central, Natural Gas
Cooling
- Central Air, Electric
Appliances
- Included: Some Gas Appliances, Convection Oven, Double Oven, Dishwasher, Gas Cooktop, Disposal, Gas Oven, Gas Range, Microwave, Plumbed For Gas
Features
- High Speed Internet, Vaulted Ceiling(s)
- Flooring: Carpet, Ceramic Tile, Travertine, Wood
- Has basement: No
- Number of fireplaces: 2
- Fireplace features: Gas Starter, Primary Bedroom, Wood Burning
Interior area
- Total interior livable area: 2,128 sqft
Video & virtual tour
Property
Parking
- Total spaces: 2
- Parking features: Garage Faces Front, Garage, Garage Door Opener
- Attached garage spaces: 2
Features
- Levels: Two
- Stories: 2
- Patio & porch: Patio, Covered
- Exterior features: Rain Gutters
- Pool features: None
- Fencing: Wood
Lot
- Size: 9,191.16 Square Feet
- Features: Corner Lot, Cul-De-Sac, Irregular Lot, Subdivision, Sprinkler System
Details
- Parcel number: 32559810060560000
Construction
Type & style
- Home type: SingleFamily
- Architectural style: Traditional,Detached
- Property subtype: Single Family Residence
Materials
- Brick
- Foundation: Slab
- Roof: Composition
Condition
- Year built: 1990
Utilities & green energy
- Sewer: Public Sewer
- Water: Public
- Utilities for property: Natural Gas Available, Sewer Available, Separate Meters, Water Available
Community & HOA
Community
- Features: Curbs
- Subdivision: Valley Ranch 09 Sector10 Ph 03
HOA
- Has HOA: Yes
- Services included: All Facilities, Association Management, Maintenance Grounds, Maintenance Structure
- HOA fee: $1,405 other
- HOA name: Valley Ranch Master/Ranch Oaks Association
- HOA phone: 972-869-1430
Location
- Region: Irving
Financial & listing details
- Price per square foot: $235/sqft
- Tax assessed value: $512,630
- Annual tax amount: $11,274
- Date on market: 5/8/2025