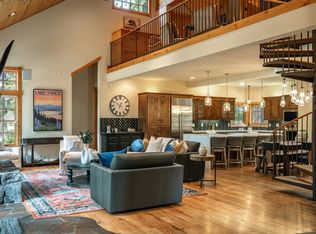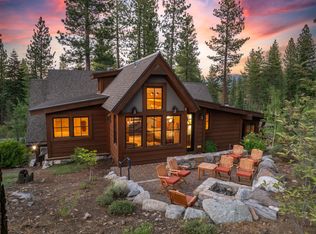Sold for $2,460,000 on 08/08/25
$2,460,000
100 Bob Watson, Truckee, CA 96161
5beds
4,028sqft
Single Family Residence
Built in 2000
0.62 Acres Lot
$2,794,100 Zestimate®
$611/sqft
$8,107 Estimated rent
Home value
$2,794,100
$2.57M - $3.02M
$8,107/mo
Zestimate® history
Loading...
Owner options
Explore your selling options
What's special
The prevalence of welcoming wood tones teamed with natural light lend a charming and inviting Tahoe cabin vibe to this 4,028 square foot Lahontan home. The tone is set before you even step inside as you ascend to a front porch that doubles nicely as a place to start the day with sunrise and coffee or to wrap it up with a glass of wine and a cozy blanket. Your first steps inside reveal a dining room surrounded by windows that look out to the back patio and forests. Immediately right is a massive double-side granite fireplace whose glow illuminates a living room to one side and the dining room on the other. Beyond is a kitchen bookended by the dining room, another living room, and an outside patio with hot tub, barbecue, and covered dining with forest views. Not far from the kitchen and front door is a spacious office. This 5 bedroom, 5.5 bathroom home’s primary suite is further along and has its own private patio, while a pair of attractive staircases lead to separate upstairs wings, each with two bedrooms. Adding to this home’s attractive features and inescapable charm is it's location. The golf practice field is just a stroll down the street while The Lodge and Fitness/Spa center are also just a short walk away.
Zillow last checked: 8 hours ago
Listing updated: August 09, 2025 at 03:19pm
Listed by:
Kim Kennedy 530-414-1356,
Martis Camp Realty, Inc.
Bought with:
0 NON-MEMBER
NON Member
Source: TSMLS,MLS#: 20250605
Facts & features
Interior
Bedrooms & bathrooms
- Bedrooms: 5
- Bathrooms: 6
- Full bathrooms: 5
- 1/2 bathrooms: 1
Heating
- Radiant
Appliances
- Included: Range, Oven, Microwave, Disposal, Dishwasher, Refrigerator, Washer, Dryer, Other
Features
- Family Room, Office, Formal Dining
- Flooring: Wood
- Has fireplace: Yes
- Fireplace features: Fireplace: Living Room, Gas Fireplace, Stone
Interior area
- Total structure area: 4,028
- Total interior livable area: 4,028 sqft
Property
Parking
- Total spaces: 2
- Parking features: Attached, Two
- Attached garage spaces: 2
Features
- Levels: Two
- Stories: 2
- Spa features: Hot Tub
- Has view: Yes
- View description: Filtered, Trees/Woods, Golf Course
Lot
- Size: 0.62 Acres
- Features: Street
- Topography: Level
Details
- Parcel number: 109030004
- Zoning description: R-1
- Special conditions: Standard
Construction
Type & style
- Home type: SingleFamily
- Architectural style: Mountain
- Property subtype: Single Family Residence
Materials
- Roof: Shake/Shingle
Condition
- New construction: No
- Year built: 2000
Utilities & green energy
- Sewer: Utility District
- Water: Utility District, Water Company
- Utilities for property: Natural Gas Available
Community & neighborhood
Community
- Community features: Gated: To Subdivision
Location
- Region: Truckee
- Subdivision: Martis Valley
HOA & financial
HOA
- Has HOA: Yes
- HOA fee: $5,800 other/ see remarks
Other
Other facts
- Listing agreement: EXCLUSIVE RIGHT
Price history
| Date | Event | Price |
|---|---|---|
| 8/8/2025 | Sold | $2,460,000-1.4%$611/sqft |
Source: | ||
| 7/2/2025 | Pending sale | $2,495,000$619/sqft |
Source: | ||
| 6/28/2025 | Price change | $2,495,000-13.9%$619/sqft |
Source: | ||
| 4/18/2025 | Listed for sale | $2,899,000+163.5%$720/sqft |
Source: | ||
| 1/7/2000 | Sold | $1,100,000$273/sqft |
Source: Public Record | ||
Public tax history
| Year | Property taxes | Tax assessment |
|---|---|---|
| 2025 | $24,163 +2.1% | $2,166,292 +2% |
| 2024 | $23,670 +0.2% | $2,123,817 +2% |
| 2023 | $23,616 +1.9% | $2,082,174 +2% |
Find assessor info on the county website
Neighborhood: 96161
Nearby schools
GreatSchools rating
- 7/10Truckee Elementary SchoolGrades: K-5Distance: 4 mi
- 8/10Alder Creek Middle SchoolGrades: 6-8Distance: 3.5 mi
- 9/10Tahoe Truckee High SchoolGrades: 9-12Distance: 3.8 mi
Sell for more on Zillow
Get a free Zillow Showcase℠ listing and you could sell for .
$2,794,100
2% more+ $55,882
With Zillow Showcase(estimated)
$2,849,982
