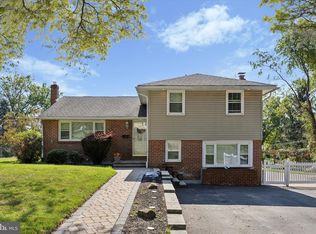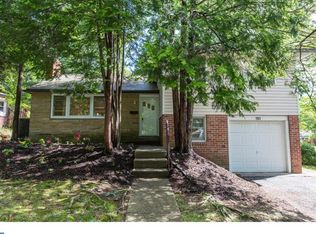Sold for $450,000
$450,000
100 Boncouer Rd, Cheltenham, PA 19012
4beds
2,171sqft
Single Family Residence
Built in 1954
0.46 Acres Lot
$454,600 Zestimate®
$207/sqft
$3,159 Estimated rent
Home value
$454,600
$427,000 - $482,000
$3,159/mo
Zestimate® history
Loading...
Owner options
Explore your selling options
What's special
Price Reduce !!! Welcome to an updated and well maintained split level home in a serene neighborhood close to local shops, parks ,schools and the City. Enter to find beautiful wide plank Engineer flooring and fresh paint throughout the home. Abundance of natural light and recessed fixtures guide your way in this open floor plan. Kitchen has classic raised oak cabinetry, granite counters, subway tile back splash, and modern appliances . Entertain in the family room with a wood burning stone fireplace for cozy atmosphere or step into the large glass enclosed sunroom through the sliding door for covered outdoor experience. Bathrooms are updated with gorgeous tile work and accented with quartz top and modern fixtures. Garage has been converted for extra living space but, there is plenty of parking in the large driveway. Roof was replaced in 2012. Enjoy all indoor comforts with energy efficient insulated windows or step outside to the large deck to take in the beautiful views of the tree lined scenic back yard. All offers will be review.
Zillow last checked: 8 hours ago
Listing updated: November 28, 2025 at 02:46pm
Listed by:
Hilda Pousa 215-350-2338,
Realty Mark Associates,
Co-Listing Agent: Stacy Hilda Padilla 267-688-1089,
Realty Mark Associates-CC
Bought with:
Marvin Capps, RB0020239
Marvin Capps Realty Inc
Source: Bright MLS,MLS#: PAMC2155790
Facts & features
Interior
Bedrooms & bathrooms
- Bedrooms: 4
- Bathrooms: 3
- Full bathrooms: 2
- 1/2 bathrooms: 1
- Main level bathrooms: 1
- Main level bedrooms: 1
Basement
- Area: 760
Heating
- Forced Air, Natural Gas
Cooling
- Central Air, Natural Gas
Appliances
- Included: Gas Water Heater
Features
- Basement: Finished
- Has fireplace: No
Interior area
- Total structure area: 2,171
- Total interior livable area: 2,171 sqft
- Finished area above ground: 1,411
- Finished area below ground: 760
Property
Parking
- Total spaces: 4
- Parking features: Driveway
- Uncovered spaces: 4
Accessibility
- Accessibility features: 2+ Access Exits
Features
- Levels: Multi/Split,Two and One Half
- Stories: 2
- Pool features: None
Lot
- Size: 0.46 Acres
- Dimensions: 112.00 x 0.00
Details
- Additional structures: Above Grade, Below Grade
- Parcel number: 310002842007
- Zoning: R5
- Special conditions: Standard
Construction
Type & style
- Home type: SingleFamily
- Property subtype: Single Family Residence
Materials
- Masonry
- Foundation: Concrete Perimeter
Condition
- New construction: No
- Year built: 1954
Utilities & green energy
- Sewer: Public Sewer
- Water: Public
Community & neighborhood
Location
- Region: Cheltenham
- Subdivision: Cheltenham
- Municipality: CHELTENHAM TWP
Other
Other facts
- Listing agreement: Exclusive Right To Sell
- Listing terms: FHA,Conventional,Cash
- Ownership: Fee Simple
Price history
| Date | Event | Price |
|---|---|---|
| 11/26/2025 | Sold | $450,000-4.1%$207/sqft |
Source: | ||
| 10/26/2025 | Pending sale | $469,000$216/sqft |
Source: | ||
| 10/18/2025 | Price change | $469,000-2.3%$216/sqft |
Source: | ||
| 9/23/2025 | Listed for sale | $479,990-3%$221/sqft |
Source: | ||
| 9/23/2025 | Listing removed | $495,000$228/sqft |
Source: | ||
Public tax history
| Year | Property taxes | Tax assessment |
|---|---|---|
| 2025 | $10,006 +2.7% | $147,120 |
| 2024 | $9,744 | $147,120 |
| 2023 | $9,744 +2.1% | $147,120 |
Find assessor info on the county website
Neighborhood: Oak Lane
Nearby schools
GreatSchools rating
- 3/10Cheltenham El SchoolGrades: K-4Distance: 0.5 mi
- 5/10Cedarbrook Middle SchoolGrades: 7-8Distance: 2.8 mi
- 5/10Cheltenham High SchoolGrades: 9-12Distance: 3.3 mi
Schools provided by the listing agent
- District: Cheltenham
Source: Bright MLS. This data may not be complete. We recommend contacting the local school district to confirm school assignments for this home.
Get a cash offer in 3 minutes
Find out how much your home could sell for in as little as 3 minutes with a no-obligation cash offer.
Estimated market value$454,600
Get a cash offer in 3 minutes
Find out how much your home could sell for in as little as 3 minutes with a no-obligation cash offer.
Estimated market value
$454,600

