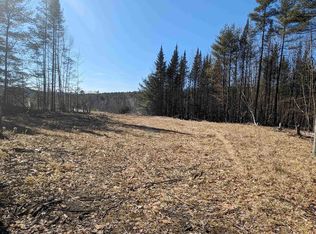Closed
Listed by:
Matt Tellier,
Matt Tellier Real Estate 603-991-6167
Bought with: Badger Peabody & Smith Realty/Littleton
$399,000
100 Buck Ridge Road, Lisbon, NH 03585
2beds
1,456sqft
Ranch
Built in 2011
2.41 Acres Lot
$402,000 Zestimate®
$274/sqft
$2,580 Estimated rent
Home value
$402,000
$346,000 - $470,000
$2,580/mo
Zestimate® history
Loading...
Owner options
Explore your selling options
What's special
Your Private Paradise Awaits! Enjoy breathtaking sunsets from this custom-built 2 bed/2 bath ranch-style home with 3 bedroom septic design, nestled on 2.4 secluded acres, boasting of expansive southwest exposure and local mountain views! As you ascend the driveway, you will be greeted by a spacious 26’ x 26’ attached garage affording direct access into your new kitchen, accented by stunning birch cabinetry, stainless steel appliances, and french doors leading to a private back yard which is frequented by local wildlife. The living room affords ample afternoon sunlight highlighting the yellow birch hardwood flooring and an attractive stone-faced propane fireplace, perfect for cozying up on those cool New England Evenings! Built in 2011, this home was thoughtfully designed to feature an oversized primary en-suite bedroom equipped with walk-in closet, ¾ bath, and convenient washer/dryer access. An additional bathroom with a 6’ soaking tub rounds out the main living area. Downstairs awaits a heated basement boasting of finish potential with plumbing in place for a 3rd bathroom, and a secondary stairway leading up into the garage! Located only 4 miles from popular shopping, dining, and retail in neighboring Littleton, NH, and within 25 minutes of world class skiing at Cannon Mtn and Loon Mtn. Here is your opportunity to escape the hustle and bustle of your busy life and experience some genuine tranquility, while enjoying all that the White Mtns have to offer. Welcome home!
Zillow last checked: 8 hours ago
Listing updated: September 23, 2025 at 07:18am
Listed by:
Matt Tellier,
Matt Tellier Real Estate 603-991-6167
Bought with:
Jason Cape
Badger Peabody & Smith Realty/Littleton
Source: PrimeMLS,MLS#: 5051969
Facts & features
Interior
Bedrooms & bathrooms
- Bedrooms: 2
- Bathrooms: 2
- Full bathrooms: 1
- 3/4 bathrooms: 1
Heating
- Propane, Baseboard, Hot Water
Cooling
- None
Appliances
- Included: Dishwasher, Microwave, Gas Range, Refrigerator
Features
- Ceiling Fan(s), Kitchen/Dining, Primary BR w/ BA, Natural Light, Natural Woodwork, Walk-In Closet(s)
- Flooring: Carpet, Hardwood, Laminate, Vinyl
- Windows: Blinds
- Basement: Climate Controlled,Storage Space,Unfinished,Interior Access,Interior Entry
- Has fireplace: Yes
- Fireplace features: Gas
Interior area
- Total structure area: 3,588
- Total interior livable area: 1,456 sqft
- Finished area above ground: 1,456
- Finished area below ground: 0
Property
Parking
- Total spaces: 2
- Parking features: Paved
- Garage spaces: 2
Features
- Levels: One
- Stories: 1
- Patio & porch: Patio
- Exterior features: Garden
- Has view: Yes
- View description: Mountain(s)
- Frontage length: Road frontage: 393
Lot
- Size: 2.41 Acres
- Features: Country Setting, Landscaped, Secluded, Near Shopping, Near Skiing, Near Hospital
Details
- Parcel number: LSBNM00R29B000020L000000
- Zoning description: BUCK R
Construction
Type & style
- Home type: SingleFamily
- Architectural style: Ranch
- Property subtype: Ranch
Materials
- Vinyl Siding
- Foundation: Concrete
- Roof: Architectural Shingle
Condition
- New construction: No
- Year built: 2011
Utilities & green energy
- Electric: 200+ Amp Service
- Sewer: 1250 Gallon, Leach Field, Septic Tank
- Utilities for property: Underground Utilities
Community & neighborhood
Security
- Security features: Carbon Monoxide Detector(s), Smoke Detector(s)
Location
- Region: Lisbon
Other
Other facts
- Road surface type: Paved
Price history
| Date | Event | Price |
|---|---|---|
| 9/23/2025 | Sold | $399,000$274/sqft |
Source: | ||
| 7/17/2025 | Listed for sale | $399,000$274/sqft |
Source: | ||
Public tax history
| Year | Property taxes | Tax assessment |
|---|---|---|
| 2024 | $7,554 +21.3% | $378,100 +108.1% |
| 2023 | $6,225 -0.1% | $181,700 |
| 2022 | $6,229 +1.1% | $181,700 |
Find assessor info on the county website
Neighborhood: 03585
Nearby schools
GreatSchools rating
- 4/10Lisbon Regional School (Elem)Grades: PK-6Distance: 4.6 mi
- 7/10Lisbon Regional School (Middle)Grades: 7-8Distance: 4.6 mi
- 10/10Lisbon Regional School (High)Grades: 9-12Distance: 4.6 mi
Schools provided by the listing agent
- Elementary: Lisbon Regional Elem
- Middle: Lisbon Regional Middle
- High: Lisbon Regional HS
- District: Lisbon School District
Source: PrimeMLS. This data may not be complete. We recommend contacting the local school district to confirm school assignments for this home.
Get pre-qualified for a loan
At Zillow Home Loans, we can pre-qualify you in as little as 5 minutes with no impact to your credit score.An equal housing lender. NMLS #10287.
Sell with ease on Zillow
Get a Zillow Showcase℠ listing at no additional cost and you could sell for —faster.
$402,000
2% more+$8,040
With Zillow Showcase(estimated)$410,040
