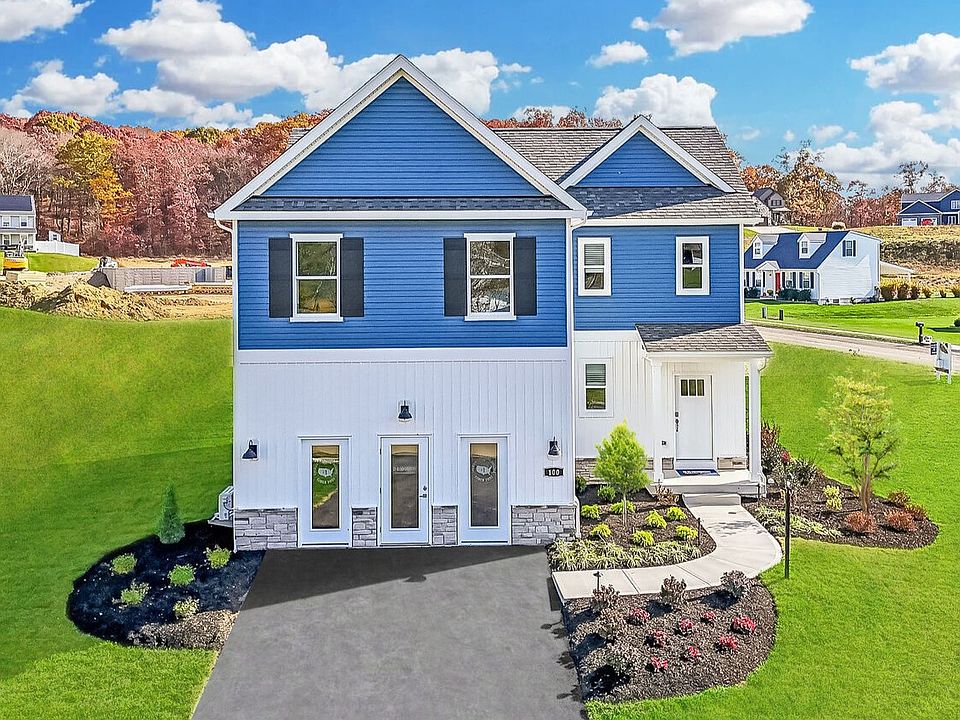*The Model Home is now for sale! - January Closing* The Deerfield is a meticulously crafted two-story home offering four bedrooms and two-and-a-half baths. The kitchen is equipped with a walk-in pantry and a versatile island ideal for food prep and seating, making it perfect for entertaining. The kitchen seamlessly flows into the open-concept dining area and great room, creating a spacious and inviting environment. All four bedrooms are conveniently located upstairs, along with the laundry room. The primary suite features an on-suite bathroom and a generous walk-in closet. This home also comes with D.R. Horton's Home is Connected® package; a leading suite of smart home products that keeps homeowners connected to what matters most. This technology allows for remote monitoring and control, whether you're on the couch or across the globe.
New construction
$427,990
100 Buttercup Ln, Beaver Falls, PA 15010
4beds
1,906sqft
Single Family Residence
Built in 2025
-- sqft lot
$427,400 Zestimate®
$225/sqft
$-- HOA
What's special
Two-and-a-half bathsSpacious and inviting environmentFour bedrooms
This home is based on the Deerfield plan.
Call: (878) 728-8377
- 5 days |
- 180 |
- 3 |
Zillow last checked: November 20, 2025 at 02:30am
Listing updated: November 20, 2025 at 02:30am
Listed by:
D.R. Horton
Source: DR Horton
Travel times
Schedule tour
Select your preferred tour type — either in-person or real-time video tour — then discuss available options with the builder representative you're connected with.
Open house
Facts & features
Interior
Bedrooms & bathrooms
- Bedrooms: 4
- Bathrooms: 3
- Full bathrooms: 2
- 1/2 bathrooms: 1
Interior area
- Total interior livable area: 1,906 sqft
Video & virtual tour
Property
Parking
- Total spaces: 2
- Parking features: Garage
- Garage spaces: 2
Features
- Levels: 2.0
- Stories: 2
Details
- Parcel number: 700360139000
Construction
Type & style
- Home type: SingleFamily
- Property subtype: Single Family Residence
Condition
- New Construction
- New construction: Yes
- Year built: 2025
Details
- Builder name: D.R. Horton
Community & HOA
Community
- Subdivision: Goldenrod Meadows
Location
- Region: Beaver Falls
Financial & listing details
- Price per square foot: $225/sqft
- Tax assessed value: $1,000
- Annual tax amount: $54
- Date on market: 11/15/2025
About the community
3 Homes Available for Spring Move-In! Model Home now Available!
Goldenrod Meadows is a charming new single family home community nestled in the heart of North Sewickley, PA. Located within an established neighborhood, these homes for sale in North Sewickley, PA offer the perfect blend of suburban comfort and rural serenity. With sidewalks throughout, Goldenrod Meadows invites you to enjoy leisurely strolls and a strong sense of community. Spacious home sites and thoughtfully designed floorplans provide flexibility for growing households, empty nesters, or first-time buyers alike. Homes include modern features like stainless steel appliances, smart-home technology, and energy-efficient construction, giving homeowners a comfortable and cost-effective living experience.
Conveniently situated near Interstate 76, it provides easy access to shopping, dining, and other amenities while maintaining the peaceful ambiance of a rural setting. Commuters will benefit from nearby access to major routes, making travel to neighboring towns and cities quick and simple. Families will also appreciate the close proximity to local schools, parks, and recreational areas that make everyday living even more convenient. Whether you're looking for a quiet escape or a connected lifestyle, Goldenrod Meadows offers the best of both worlds. Discover the perfect place to call home, where comfort meets convenience and neighbors become lifelong friends.
Source: DR Horton

