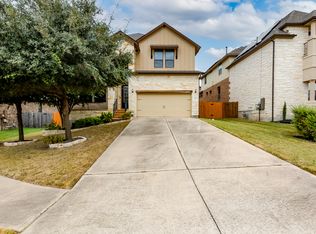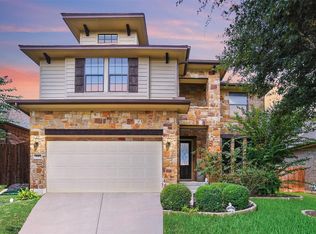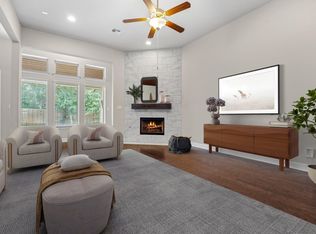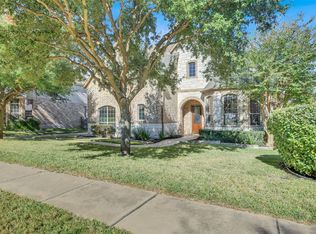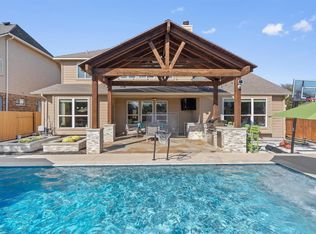This upgraded corner lot features a stone finish reminiscent of a castle at night. Move-In Ready in Sendero Springs! Situated on a cul-de-sac, this home offers two living and dining areas plus a dedicated office. The open layout with high ceilings creates a bright and airy atmosphere. Upstairs, a game room with a Juliet balcony adds extra living space. The kitchen features upgraded cabinetry, level 3 granite, GE stainless steel appliances, a convection oven, and an extended island. Additional details include a laundry chute, arched doorways, updated lighting, and iron stair balusters. The primary suite includes a soaking tub, double vanity, and walk-in closet. Outside, enjoy a covered patio and Artesian hot tub. Extras include a 3-car garage, Class IV impact-resistant roof with a $1,000 insurance credit, EV charger, solar panels valued at $10K+, split HVAC, and over $10K in outdoor lighting. One-owner, energy-efficient, and move-in ready—schedule your tour today!
Active
Price cut: $10K (10/31)
$739,900
100 Calima Cv, Round Rock, TX 78681
4beds
3,401sqft
Est.:
Single Family Residence
Built in 2012
10,802.88 Square Feet Lot
$-- Zestimate®
$218/sqft
$33/mo HOA
What's special
Updated lightingDedicated officeArtesian hot tubCovered patioCorner lotExtended islandWalk-in closet
- 173 days |
- 781 |
- 39 |
Zillow last checked: 8 hours ago
Listing updated: December 09, 2025 at 08:11pm
Listed by:
Kasey Jorgenson (512) 346-3550,
Keller Williams Realty (512) 346-3550,
Amy Venhorst (512) 659-3617,
Keller Williams Realty
Source: Unlock MLS,MLS#: 6525260
Tour with a local agent
Facts & features
Interior
Bedrooms & bathrooms
- Bedrooms: 4
- Bathrooms: 4
- Full bathrooms: 3
- 1/2 bathrooms: 1
- Main level bedrooms: 1
Primary bedroom
- Features: Ceiling Fan(s), High Ceilings, Walk-In Closet(s)
- Level: Main
Primary bathroom
- Features: Double Vanity, Soaking Tub, High Ceilings, Recessed Lighting, Separate Shower, Walk-in Shower
- Level: Main
Kitchen
- Features: Kitchn - Breakfast Area, Breakfast Bar, Kitchen Island, Granite Counters, Dining Area, Eat-in Kitchen, High Ceilings, Open to Family Room, Pantry, Recessed Lighting
- Level: Main
Heating
- Central
Cooling
- Central Air
Appliances
- Included: Built-In Oven(s), Convection Oven, Cooktop, Dishwasher, Disposal, Gas Cooktop, Microwave, Range, Self Cleaning Oven, Stainless Steel Appliance(s)
Features
- Breakfast Bar, Ceiling Fan(s), High Ceilings, Vaulted Ceiling(s), Granite Counters, Double Vanity, Electric Dryer Hookup, Eat-in Kitchen, Entrance Foyer, French Doors, Interior Steps, Kitchen Island, Multiple Dining Areas, Multiple Living Areas, Open Floorplan, Pantry, Primary Bedroom on Main, Recessed Lighting, Soaking Tub, Storage, Walk-In Closet(s), Washer Hookup
- Flooring: Carpet, Tile
- Windows: Bay Window(s), Blinds, Display Window(s), Insulated Windows, Screens
- Number of fireplaces: 1
- Fireplace features: Gas, Stone
Interior area
- Total interior livable area: 3,401 sqft
Video & virtual tour
Property
Parking
- Total spaces: 3
- Parking features: Attached, Driveway, Electric Vehicle Charging Station(s), Garage, Paved, Private
- Attached garage spaces: 3
Accessibility
- Accessibility features: None
Features
- Levels: Two
- Stories: 2
- Patio & porch: Covered, Patio
- Exterior features: Balcony, Gutters Partial, Lighting, Private Yard
- Pool features: None
- Spa features: Hot Tub
- Fencing: Back Yard, Privacy, Wood
- Has view: Yes
- View description: Neighborhood
- Waterfront features: None
Lot
- Size: 10,802.88 Square Feet
- Features: Back Yard, Corner Lot, Cul-De-Sac, Front Yard, Landscaped, Private, Sprinkler - Automatic, Trees-Large (Over 40 Ft)
Details
- Additional structures: None
- Parcel number: 165286000B0016
- Special conditions: Standard
Construction
Type & style
- Home type: SingleFamily
- Property subtype: Single Family Residence
Materials
- Foundation: Slab
- Roof: Composition, Shingle
Condition
- Resale
- New construction: No
- Year built: 2012
Details
- Builder name: Streetman Homes
Utilities & green energy
- Sewer: Public Sewer
- Water: Public
- Utilities for property: Electricity Connected, Natural Gas Connected, Sewer Connected, Water Connected
Community & HOA
Community
- Features: Curbs, Park, Playground, Pool, Sidewalks
- Subdivision: Sendero Spgs Sec 06
HOA
- Has HOA: Yes
- Services included: Common Area Maintenance
- HOA fee: $33 monthly
- HOA name: Sendero Springs
Location
- Region: Round Rock
Financial & listing details
- Price per square foot: $218/sqft
- Tax assessed value: $677,857
- Annual tax amount: $14,996
- Date on market: 6/20/2025
- Listing terms: Cash,Conventional,VA Loan
- Electric utility on property: Yes
Estimated market value
Not available
Estimated sales range
Not available
Not available
Price history
Price history
| Date | Event | Price |
|---|---|---|
| 10/31/2025 | Price change | $739,900-1.3%$218/sqft |
Source: | ||
| 9/18/2025 | Price change | $749,900-2%$220/sqft |
Source: | ||
| 8/27/2025 | Price change | $765,000-1.3%$225/sqft |
Source: | ||
| 6/20/2025 | Listed for sale | $775,000$228/sqft |
Source: | ||
Public tax history
Public tax history
| Year | Property taxes | Tax assessment |
|---|---|---|
| 2024 | $12,338 +7.5% | $677,857 +8.3% |
| 2023 | $11,476 -3.2% | $625,714 +10% |
| 2022 | $11,850 -0.7% | $568,831 +10% |
Find assessor info on the county website
BuyAbility℠ payment
Est. payment
$4,784/mo
Principal & interest
$3555
Property taxes
$937
Other costs
$292
Climate risks
Neighborhood: Sendero Springs
Nearby schools
GreatSchools rating
- 10/10Cactus Ranch Elementary SchoolGrades: PK-5Distance: 0.9 mi
- 9/10James Garland Walsh Middle SchoolGrades: 6-8Distance: 1.1 mi
- 9/10Round Rock High SchoolGrades: 9-12Distance: 3.5 mi
Schools provided by the listing agent
- Elementary: Cactus Ranch
- Middle: Walsh
- High: Round Rock
- District: Round Rock ISD
Source: Unlock MLS. This data may not be complete. We recommend contacting the local school district to confirm school assignments for this home.
- Loading
- Loading
