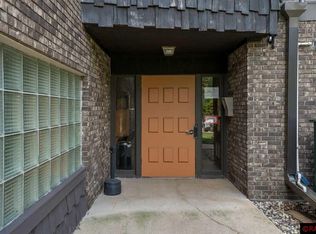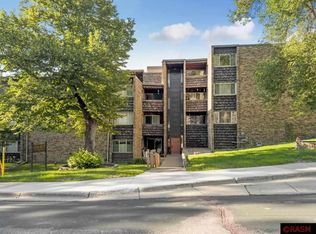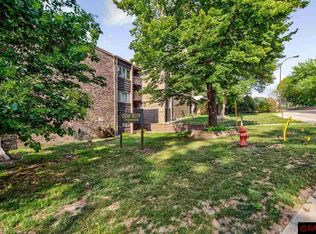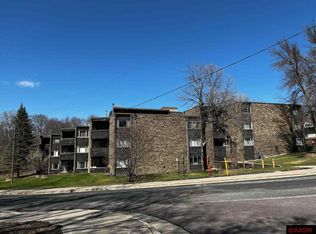Sold-inner office
$115,000
100 Cedar St APT 307, Mankato, MN 56001
2beds
1,017sqft
Condo/Twnhouse/Twin/Patio, Condominium
Built in 1968
-- sqft lot
$120,100 Zestimate®
$113/sqft
$1,206 Estimated rent
Home value
$120,100
$104,000 - $138,000
$1,206/mo
Zestimate® history
Loading...
Owner options
Explore your selling options
What's special
Well-kept condo providing easy living and great view of the woods! Open floor plan between kitchen, dining and living rooms. Patio accessible thru double patio door which provides plenty of sunlight. Full bathroom, two bedrooms and a utility/storage closet complete format. Unit located down hallway on third floor easily accessible by elevator. Updates and special features include new carpeting (2024) in living room, hallway and bedrooms, diagonally laid tile in entranceway, kitchen and dining area, updated water heater (2023), new refrigerator (2024), new toilet (2023). Designated parking space in heated garage; assigned storage area provides space for overflow items. Association covers gas, water, garbage, snow removal, landscaping, lawn care, covered garage and private parking, exterior insurance, laundry facilities.
Zillow last checked: 8 hours ago
Listing updated: November 12, 2024 at 08:54am
Listed by:
JEN TRUE,
True Real Estate
Bought with:
SONJA ZOET
True Real Estate
Source: RASM,MLS#: 7034914
Facts & features
Interior
Bedrooms & bathrooms
- Bedrooms: 2
- Bathrooms: 1
- Full bathrooms: 1
Bedroom
- Level: Main
- Area: 206.92
- Dimensions: 15.92 x 13
Bedroom 1
- Level: Main
- Area: 139.19
- Dimensions: 12.75 x 10.92
Dining room
- Features: Informal Dining Room, Open Floorplan
- Level: Main
- Area: 67.5
- Dimensions: 9 x 7.5
Kitchen
- Level: Main
- Area: 71.46
- Dimensions: 8.75 x 8.17
Living room
- Level: Main
- Area: 355.16
- Dimensions: 21.42 x 16.58
Heating
- Forced Air, Natural Gas
Cooling
- Central Air
Appliances
- Included: Dishwasher, Microwave, Range, Refrigerator, Water Softener-None
- Laundry: Coin-op Laundry Owned
Features
- Ceiling Fan(s), Walk-In Closet(s), Bath Description: Main Floor Full Bath
- Windows: Window Coverings
- Basement: Block,None
- Has fireplace: No
- Fireplace features: None
Interior area
- Total structure area: 1,017
- Total interior livable area: 1,017 sqft
- Finished area above ground: 1,017
- Finished area below ground: 0
Property
Parking
- Total spaces: 1
- Parking features: Asphalt, Attached, Garage Door Opener
- Attached garage spaces: 1
Accessibility
- Accessibility features: Accessible Elevator Installed
Features
- Levels: 4+ Story
- Stories: 4
- Exterior features: Balcony
Details
- Foundation area: 0
- Parcel number: R01.09.18.457.023
Construction
Type & style
- Home type: Condo
- Property subtype: Condo/Twnhouse/Twin/Patio, Condominium
- Attached to another structure: Yes
Materials
- Frame/Wood, Brick
- Roof: Asphalt
Condition
- Previously Owned
- New construction: No
- Year built: 1968
Utilities & green energy
- Electric: Circuit Breakers
- Sewer: City
- Water: Public
Community & neighborhood
Security
- Security features: Smoke Detector(s), Carbon Monoxide Detector(s)
Community
- Community features: Elevator(s), Patio, Media Room
Location
- Region: Mankato
Other
Other facts
- Listing terms: Cash,Conventional,DVA,FHA
Price history
| Date | Event | Price |
|---|---|---|
| 6/10/2024 | Sold | $115,000-9.8%$113/sqft |
Source: | ||
| 5/31/2024 | Pending sale | $127,500$125/sqft |
Source: | ||
| 5/21/2024 | Contingent | $127,500$125/sqft |
Source: | ||
| 5/13/2024 | Listed for sale | $127,500+46.6%$125/sqft |
Source: | ||
| 11/20/2017 | Sold | $87,000-3.2%$86/sqft |
Source: | ||
Public tax history
| Year | Property taxes | Tax assessment |
|---|---|---|
| 2024 | $1,062 -4.2% | $122,700 +5.6% |
| 2023 | $1,108 +20.2% | $116,200 |
| 2022 | $922 +5% | $116,200 +21% |
Find assessor info on the county website
Neighborhood: 56001
Nearby schools
GreatSchools rating
- 5/10Rosa Parks Elementary SchoolGrades: K-5Distance: 1.6 mi
- 5/10Prairie Winds Middle SchoolGrades: 6-8Distance: 2.3 mi
- 6/10Mankato East Senior High SchoolGrades: 9-12Distance: 1.9 mi
Schools provided by the listing agent
- Middle: Prairie Winds Middle
- High: Mankato East
- District: Mankato #77
Source: RASM. This data may not be complete. We recommend contacting the local school district to confirm school assignments for this home.

Get pre-qualified for a loan
At Zillow Home Loans, we can pre-qualify you in as little as 5 minutes with no impact to your credit score.An equal housing lender. NMLS #10287.



