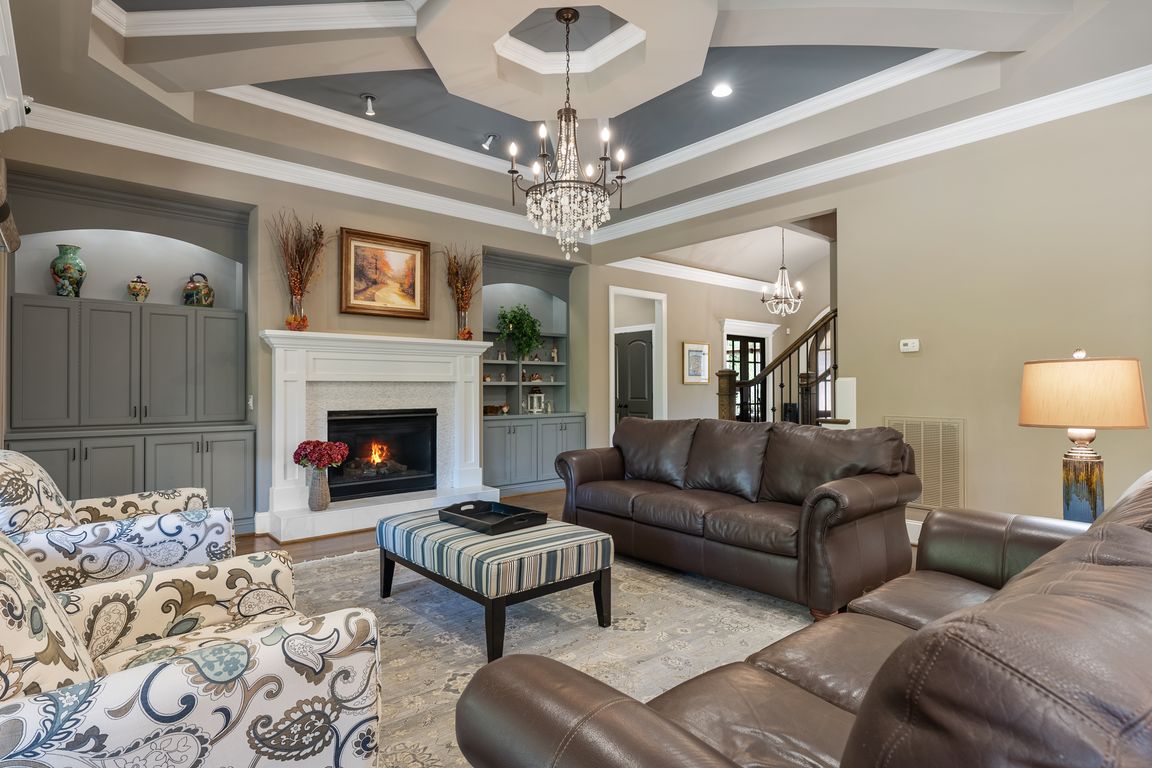Open: Sun 11am-2pm

For sale
$1,650,000
5beds
3,774sqft
100 Chamblee Blvd, Greenville, SC 29615
5beds
3,774sqft
Single family residence, residential
Built in 2015
0.34 Acres
3 Attached garage spaces
$437 price/sqft
What's special
Stone gas fireplaceCustom built-in bookcasePrivate all-cedar saunaFirst-floor guest suitePrivacy fenceProtected conservation woodlandsClassic charleston gas lantern
A PRIVATE RETREAT of UNPARALLELED LUXURY: 100 Chamblee Blvd, Greenville, SC. Escape the everyday to an extraordinary lifestyle at this STONELEDGE Properties luxury home, perfectly positioned on a rare premium lot in the coveted CLAREMONT community. Designed for the discerning buyer seeking ultimate PRIVACY, breathtaking natural BEAUTY, and RESORT-STYLE LIVING, this ...
- 11 days |
- 3,612 |
- 165 |
Source: Greater Greenville AOR,MLS#: 1571929
Travel times
Living Room
Kitchen
Primary Bedroom
Zillow last checked: 7 hours ago
Listing updated: October 16, 2025 at 01:54pm
Listed by:
Leigh Colombo 864-965-8567,
Allen Tate - Greenville/Simp.,
William Warfield,
Allen Tate - Greenville/Simp.
Source: Greater Greenville AOR,MLS#: 1571929
Facts & features
Interior
Bedrooms & bathrooms
- Bedrooms: 5
- Bathrooms: 3
- Full bathrooms: 3
- Main level bathrooms: 2
- Main level bedrooms: 2
Rooms
- Room types: Laundry, Office/Study, Sun Room, Bonus Room/Rec Room, Attic, Breakfast Area, Unfinished Space
Primary bedroom
- Area: 368
- Dimensions: 23 x 16
Bedroom 2
- Area: 168
- Dimensions: 14 x 12
Bedroom 3
- Area: 168
- Dimensions: 14 x 12
Bedroom 4
- Area: 360
- Dimensions: 20 x 18
Bedroom 5
- Area: 169
- Dimensions: 13 x 13
Primary bathroom
- Features: Double Sink, Full Bath, Shower Only, Walk-In Closet(s), Other
- Level: Main
Dining room
- Area: 120
- Dimensions: 12 x 10
Family room
- Area: 441
- Dimensions: 21 x 21
Kitchen
- Area: 273
- Dimensions: 21 x 13
Bonus room
- Area: 240
- Dimensions: 20 x 12
Heating
- Forced Air, Multi-Units, Natural Gas, Heat Pump
Cooling
- Central Air, Multi Units, Heat Pump
Appliances
- Included: Gas Cooktop, Dishwasher, Disposal, Dryer, Freezer, Self Cleaning Oven, Convection Oven, Oven, Refrigerator, Washer, Other, Electric Oven, Wine Cooler, Double Oven, Microwave, Microwave-Convection, Range Hood, Tankless Water Heater
- Laundry: Sink, 1st Floor, 2nd Floor, Laundry Closet, Walk-in, Stackable Accommodating, Laundry Room
Features
- Bookcases, High Ceilings, Ceiling Fan(s), Ceiling Smooth, Tray Ceiling(s), Central Vacuum, Granite Counters, Countertops-Solid Surface, Open Floorplan, Sauna, Walk-In Closet(s), Split Floor Plan, Coffered Ceiling(s), Pantry, Radon System, Other
- Flooring: Carpet, Ceramic Tile, Wood
- Windows: Insulated Windows
- Basement: None
- Attic: Storage
- Number of fireplaces: 2
- Fireplace features: Gas Log, Gas Starter, Masonry, Outside
Interior area
- Total interior livable area: 3,774 sqft
Video & virtual tour
Property
Parking
- Total spaces: 3
- Parking features: Attached, Garage Door Opener, Side/Rear Entry, Key Pad Entry, Driveway, Parking Pad, Paved, Concrete, Other
- Attached garage spaces: 3
- Has uncovered spaces: Yes
Features
- Levels: Two
- Stories: 2
- Patio & porch: Patio, Front Porch, Screened, Rear Porch
- Exterior features: Outdoor Fireplace, Outdoor Kitchen, Outdoor Grill, Water Feature, Under Ground Irrigation
- Has private pool: Yes
- Pool features: In Ground
- Has spa: Yes
- Spa features: Private
- Fencing: Fenced
- Waterfront features: Pond
Lot
- Size: 0.34 Acres
- Dimensions: 100 x 150 x 100 x 148
- Features: Sloped, Sprklr In Grnd-Full Yard, 1/2 Acre or Less
- Topography: Level
Details
- Parcel number: 0539.4401059.00
Construction
Type & style
- Home type: SingleFamily
- Architectural style: European
- Property subtype: Single Family Residence, Residential
Materials
- Stone, Wood Siding, Brick Veneer
- Foundation: Crawl Space
- Roof: Architectural
Condition
- Year built: 2015
Details
- Builder name: Stoneledge
Utilities & green energy
- Sewer: Public Sewer
- Water: Public
- Utilities for property: Cable Available, Underground Utilities
Community & HOA
Community
- Features: Clubhouse, Common Areas, Gated, Recreational Path, Pool, Sidewalks, Neighborhood Lake/Pond, Vehicle Restrictions, Walking Trails
- Security: Security System Owned, Smoke Detector(s)
- Subdivision: Claremont - Greenville
HOA
- Has HOA: Yes
- Services included: Common Area Ins., Electricity, Pool, Recreation Facilities, Security, Street Lights, By-Laws, Restrictive Covenants
Location
- Region: Greenville
Financial & listing details
- Price per square foot: $437/sqft
- Tax assessed value: $706,550
- Annual tax amount: $4,239
- Date on market: 10/11/2025