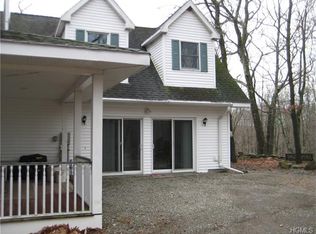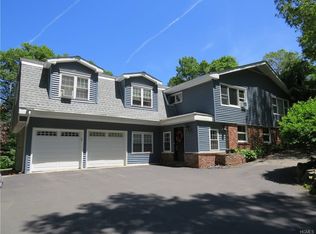Sold for $1,150,000
$1,150,000
100 Chestnut Ridge Road, Bedford 10549
4beds
4,200sqft
Single Family Residence, Residential
Built in 1976
-- sqft lot
$1,229,800 Zestimate®
$274/sqft
$8,299 Estimated rent
Home value
$1,229,800
$1.09M - $1.38M
$8,299/mo
Zestimate® history
Loading...
Owner options
Explore your selling options
What's special
Wonderful Contemporary Loaded with Light Perched Upon 4.7 Acres with Inground Pool. Long Drive Leads To Impressive Home w/Detached 2 Car Garage. Home Features Soaring Ceilings, Hardwood Floors, Fireplace, Kitchen w/Granite Countertops & Island, Double Ovens, Large Dining Room With Doors Out to Deck, Living Room with Soaring Ceiling w/Doors out to Deck, Game Room or Office, Primary Bedroom w/Sitting Area, 3 Large Family Bedrooms & Trex Deck 2013 Overlooking Pool. Home is Minutes from Fox Lane Campus, Bedford Village, Mt. Kisco, Train, Shopping, Restaurants & Commuting. Very Close to Westmoreland Sanctuary Nature Preserve with 640 Acres with 8.5 Miles of Interconnecting Trails, Nature Center and Terrace Garden. Additional Information: Amenities:Marble Bath,Steam Shower,ParkingFeatures:2 Car Detached, Appliances: Electric Water Heater ConstructionDescription: Cedar,
Zillow last checked: 8 hours ago
Listing updated: November 21, 2024 at 02:32pm
Listed by:
Eileen Mc Grath 914-506-1577,
Douglas Elliman Real Estate 914-232-3700
Bought with:
Kevin Lang, 10401327483
Compass Greater NY, LLC
Geno M. George, 10301212641
Compass Greater NY, LLC
Source: OneKey® MLS,MLS#: H6306310
Facts & features
Interior
Bedrooms & bathrooms
- Bedrooms: 4
- Bathrooms: 3
- Full bathrooms: 2
- 1/2 bathrooms: 1
Heating
- Propane, Forced Air
Cooling
- Central Air
Appliances
- Included: Dishwasher, Dryer, Refrigerator, Washer
Features
- Cathedral Ceiling(s), Eat-in Kitchen, Formal Dining, Entrance Foyer, Granite Counters, Kitchen Island, Primary Bathroom, Pantry
- Flooring: Hardwood
- Basement: Partial
- Attic: Partial
Interior area
- Total structure area: 4,200
- Total interior livable area: 4,200 sqft
Property
Parking
- Total spaces: 2
- Parking features: Detached, Assigned
Features
- Patio & porch: Deck
- Pool features: In Ground
Lot
- Features: Near School, Near Shops, Near Public Transit
Details
- Parcel number: 2000083019000010000001
Construction
Type & style
- Home type: SingleFamily
- Architectural style: Contemporary
- Property subtype: Single Family Residence, Residential
Condition
- Year built: 1976
Utilities & green energy
- Sewer: Septic Tank
Community & neighborhood
Location
- Region: Bedford Corners
Other
Other facts
- Listing agreement: Exclusive Right To Sell
Price history
| Date | Event | Price |
|---|---|---|
| 11/12/2024 | Sold | $1,150,000-6.1%$274/sqft |
Source: | ||
| 9/6/2024 | Pending sale | $1,225,000$292/sqft |
Source: | ||
| 7/16/2024 | Price change | $1,225,000-12.2%$292/sqft |
Source: | ||
| 5/16/2024 | Listed for sale | $1,395,000$332/sqft |
Source: | ||
Public tax history
| Year | Property taxes | Tax assessment |
|---|---|---|
| 2024 | -- | $94,495 |
| 2023 | -- | $94,495 |
| 2022 | -- | $94,495 |
Find assessor info on the county website
Neighborhood: 10549
Nearby schools
GreatSchools rating
- 7/10West Patent Elementary SchoolGrades: K-5Distance: 1.9 mi
- 6/10Fox Lane Middle SchoolGrades: 6-8Distance: 0.7 mi
- 6/10Fox Lane High SchoolGrades: 9-12Distance: 0.6 mi
Schools provided by the listing agent
- Elementary: West Patent Elementary School
- Middle: Fox Lane Middle School
- High: Fox Lane High School
Source: OneKey® MLS. This data may not be complete. We recommend contacting the local school district to confirm school assignments for this home.

