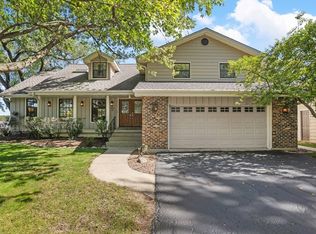Closed
$540,000
100 Cheviot Dr, Bartlett, IL 60103
4beds
2,454sqft
Single Family Residence
Built in 1979
1 Acres Lot
$557,300 Zestimate®
$220/sqft
$3,440 Estimated rent
Home value
$557,300
$502,000 - $619,000
$3,440/mo
Zestimate® history
Loading...
Owner options
Explore your selling options
What's special
Welcome to this beautifully remodeled 4-bedroom, 3-bathroom split-level home, situated on an expansive over 1,000 sq. ft. lot. Every inch of this home has been thoughtfully updated, blending modern finishes with classic charm. Enjoy the spacious layout, including a finished sub-basement that offers endless possibilities for recreation, storage, or a home office. The heart of this home is the outdoor space: relax by your private pool, perfect for summer fun or peaceful relaxation. The expansive deck is ideal for entertaining, while the sunroom provides a serene space for family gatherings, overlooking the pool and yard. This home is an entertainer's dream, with room for everyone and every occasion. Located in a desirable neighborhood, it's move-in ready and waiting for you to call it home! Don't miss the opportunity to own this stunning, fully remodeled property. List of updates under additional info, Highest and best called for until Monday 8pm, with the decision on Tuesday by 12pm.
Zillow last checked: 8 hours ago
Listing updated: February 15, 2025 at 12:01am
Listing courtesy of:
Agata Zabludowska, ABR 773-742-5078,
Exit Realty Redefined
Bought with:
Dmytro Bezrukavyi
KOMAR
Source: MRED as distributed by MLS GRID,MLS#: 12261153
Facts & features
Interior
Bedrooms & bathrooms
- Bedrooms: 4
- Bathrooms: 3
- Full bathrooms: 3
Primary bedroom
- Features: Bathroom (Full)
- Level: Second
- Area: 224 Square Feet
- Dimensions: 16X14
Bedroom 2
- Level: Second
- Area: 182 Square Feet
- Dimensions: 14X13
Bedroom 3
- Level: Second
- Area: 154 Square Feet
- Dimensions: 14X11
Bedroom 4
- Level: Lower
- Area: 156 Square Feet
- Dimensions: 13X12
Dining room
- Level: Main
- Area: 143 Square Feet
- Dimensions: 13X11
Family room
- Level: Lower
- Area: 754 Square Feet
- Dimensions: 29X26
Kitchen
- Level: Main
- Area: 192 Square Feet
- Dimensions: 16X12
Laundry
- Level: Lower
- Area: 35 Square Feet
- Dimensions: 7X5
Living room
- Level: Main
- Area: 280 Square Feet
- Dimensions: 20X14
Sun room
- Level: Main
- Area: 96 Square Feet
- Dimensions: 12X8
Heating
- Natural Gas, Forced Air
Cooling
- Central Air
Features
- Basement: Finished,Partial
- Number of fireplaces: 1
- Fireplace features: Family Room
Interior area
- Total structure area: 0
- Total interior livable area: 2,454 sqft
Property
Parking
- Total spaces: 2
- Parking features: On Site, Garage Owned, Attached, Garage
- Attached garage spaces: 2
Accessibility
- Accessibility features: No Disability Access
Lot
- Size: 1.00 Acres
- Dimensions: 171X254
Details
- Parcel number: 06334040130000
- Special conditions: None
Construction
Type & style
- Home type: SingleFamily
- Property subtype: Single Family Residence
Materials
- Brick
Condition
- New construction: No
- Year built: 1979
- Major remodel year: 2023
Utilities & green energy
- Sewer: Septic Tank
- Water: Well
Community & neighborhood
Location
- Region: Bartlett
HOA & financial
HOA
- Services included: None
Other
Other facts
- Listing terms: Conventional
- Ownership: Fee Simple
Price history
| Date | Event | Price |
|---|---|---|
| 2/11/2025 | Sold | $540,000+8%$220/sqft |
Source: | ||
| 1/14/2025 | Contingent | $499,900$204/sqft |
Source: | ||
| 1/11/2025 | Listed for sale | $499,900+110.9%$204/sqft |
Source: | ||
| 2/15/2018 | Sold | $237,000-5.2%$97/sqft |
Source: | ||
| 1/2/2018 | Pending sale | $249,900$102/sqft |
Source: Berkshire Hathaway HomeServices Starck Real Estate #09792037 | ||
Public tax history
| Year | Property taxes | Tax assessment |
|---|---|---|
| 2023 | $9,395 +3.9% | $32,998 |
| 2022 | $9,046 +31.1% | $32,998 +50.7% |
| 2021 | $6,900 -14.1% | $21,900 |
Find assessor info on the county website
Neighborhood: 60103
Nearby schools
GreatSchools rating
- 6/10Liberty Elementary SchoolGrades: PK-6Distance: 0.2 mi
- 7/10Kenyon Woods Middle SchoolGrades: 7-8Distance: 3.7 mi
- 6/10South Elgin High SchoolGrades: 9-12Distance: 3.7 mi
Schools provided by the listing agent
- Elementary: Liberty Elementary School
- Middle: Kenyon Woods Middle School
- High: South Elgin High School
- District: 46
Source: MRED as distributed by MLS GRID. This data may not be complete. We recommend contacting the local school district to confirm school assignments for this home.

Get pre-qualified for a loan
At Zillow Home Loans, we can pre-qualify you in as little as 5 minutes with no impact to your credit score.An equal housing lender. NMLS #10287.
Sell for more on Zillow
Get a free Zillow Showcase℠ listing and you could sell for .
$557,300
2% more+ $11,146
With Zillow Showcase(estimated)
$568,446