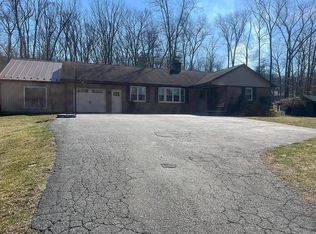Sold for $190,000
$190,000
100 Cold Springs Rd, Carlisle, PA 17015
2beds
2,117sqft
Single Family Residence
Built in 1930
1.18 Acres Lot
$192,200 Zestimate®
$90/sqft
$1,672 Estimated rent
Home value
$192,200
Estimated sales range
Not available
$1,672/mo
Zestimate® history
Loading...
Owner options
Explore your selling options
What's special
Single family home on 1.18 acre lot with 2,117 sq. ft.! Features a first floor bedroom suite, living room with hardwood floors and vaulted ceilings, kitchen with all appliances included, main level laundry with washer and dryer included, recreation room was used as a pool room, 2nd floor primary bedroom suite with 2 walk-in closets and loft space. Detached, oversized 2-car garage, fish pond, fruit trees, electric heat pump/central air, well and septic. Home is being sold "AS IS"--property is in need of TLC, inside and out, but seller is willing to consider all reasonable offers. OFFER DEADLINE 08/31.
Zillow last checked: 8 hours ago
Listing updated: September 26, 2025 at 03:09pm
Listed by:
Cathie Heika 717-554-9655,
Turn Key Realty Group
Bought with:
Alberto Mateos, RS361618
Coldwell Banker Realty
Source: Bright MLS,MLS#: PACB2045680
Facts & features
Interior
Bedrooms & bathrooms
- Bedrooms: 2
- Bathrooms: 2
- Full bathrooms: 2
- Main level bathrooms: 1
- Main level bedrooms: 1
Primary bedroom
- Features: Flooring - Carpet, Ceiling Fan(s), Walk-In Closet(s)
- Level: Upper
- Area: 266 Square Feet
- Dimensions: 19 x 14
Bedroom 2
- Features: Flooring - Carpet, Attached Bathroom
- Level: Main
- Area: 209 Square Feet
- Dimensions: 19 x 11
Primary bathroom
- Features: Flooring - Vinyl, Bathroom - Tub Shower
- Level: Upper
- Area: 72 Square Feet
- Dimensions: 9 x 8
Bathroom 2
- Features: Flooring - Vinyl, Bathroom - Walk-In Shower
- Level: Main
- Area: 70 Square Feet
- Dimensions: 10 x 7
Bonus room
- Features: Flooring - Carpet
- Level: Main
- Area: 119 Square Feet
- Dimensions: 17 x 7
Dining room
- Features: Flooring - HardWood
- Level: Main
- Area: 196 Square Feet
- Dimensions: 14 x 14
Kitchen
- Features: Flooring - Vinyl
- Level: Main
- Area: 152 Square Feet
- Dimensions: 19 x 8
Living room
- Features: Flooring - HardWood, Ceiling Fan(s), Cathedral/Vaulted Ceiling
- Level: Main
- Area: 480 Square Feet
- Dimensions: 30 x 16
Loft
- Features: Flooring - Carpet
- Level: Upper
- Area: 144 Square Feet
- Dimensions: 12 x 12
Recreation room
- Features: Flooring - Carpet
- Level: Main
- Area: 224 Square Feet
- Dimensions: 16 x 14
Heating
- Heat Pump, Electric
Cooling
- Central Air, Electric
Appliances
- Included: Refrigerator, Oven/Range - Electric, Dishwasher, Washer, Dryer, Electric Water Heater
- Laundry: Main Level
Features
- Attic, Bathroom - Tub Shower, Bathroom - Walk-In Shower, Ceiling Fan(s), Dining Area, Entry Level Bedroom, Walk-In Closet(s), Dry Wall
- Flooring: Carpet, Vinyl
- Doors: Insulated
- Windows: Replacement
- Basement: Interior Entry,Shelving,Sump Pump,Unfinished
- Has fireplace: No
Interior area
- Total structure area: 2,117
- Total interior livable area: 2,117 sqft
- Finished area above ground: 2,117
- Finished area below ground: 0
Property
Parking
- Total spaces: 6
- Parking features: Garage Faces Front, Garage Door Opener, Driveway, Detached
- Garage spaces: 2
- Uncovered spaces: 4
Accessibility
- Accessibility features: None
Features
- Levels: One and One Half
- Stories: 1
- Pool features: None
- Has view: Yes
- View description: Garden
Lot
- Size: 1.18 Acres
- Features: Backs to Trees, Front Yard, Level, Rear Yard, SideYard(s), Suburban, Unknown Soil Type
Details
- Additional structures: Above Grade, Below Grade
- Parcel number: 08322326011
- Zoning: RESIDENTIAL
- Special conditions: Standard
Construction
Type & style
- Home type: SingleFamily
- Architectural style: Other
- Property subtype: Single Family Residence
Materials
- Stick Built, Vinyl Siding
- Foundation: Block, Crawl Space
- Roof: Shingle,Architectural Shingle
Condition
- Below Average
- New construction: No
- Year built: 1930
Utilities & green energy
- Electric: 200+ Amp Service, Circuit Breakers
- Sewer: Septic Exists
- Water: Well
Community & neighborhood
Location
- Region: Carlisle
- Subdivision: None Available
- Municipality: DICKINSON TWP
Other
Other facts
- Listing agreement: Exclusive Right To Sell
- Listing terms: Cash,Conventional,FHA 203(k)
- Ownership: Fee Simple
- Road surface type: Paved
Price history
| Date | Event | Price |
|---|---|---|
| 9/26/2025 | Sold | $190,000-5%$90/sqft |
Source: | ||
| 9/2/2025 | Pending sale | $199,900$94/sqft |
Source: | ||
| 8/28/2025 | Price change | $199,900-11.2%$94/sqft |
Source: | ||
| 8/22/2025 | Listed for sale | $225,000$106/sqft |
Source: | ||
Public tax history
| Year | Property taxes | Tax assessment |
|---|---|---|
| 2025 | $3,478 +5.1% | $167,700 |
| 2024 | $3,309 +2.1% | $167,700 |
| 2023 | $3,242 +5.8% | $167,700 |
Find assessor info on the county website
Neighborhood: 17015
Nearby schools
GreatSchools rating
- 5/10North Dickinson El SchoolGrades: K-5Distance: 2.1 mi
- 6/10Lamberton Middle SchoolGrades: 6-8Distance: 6.4 mi
- 6/10Carlisle Area High SchoolGrades: 9-12Distance: 7.3 mi
Schools provided by the listing agent
- High: Carlisle Area
- District: Carlisle Area
Source: Bright MLS. This data may not be complete. We recommend contacting the local school district to confirm school assignments for this home.
Get pre-qualified for a loan
At Zillow Home Loans, we can pre-qualify you in as little as 5 minutes with no impact to your credit score.An equal housing lender. NMLS #10287.
Sell with ease on Zillow
Get a Zillow Showcase℠ listing at no additional cost and you could sell for —faster.
$192,200
2% more+$3,844
With Zillow Showcase(estimated)$196,044
