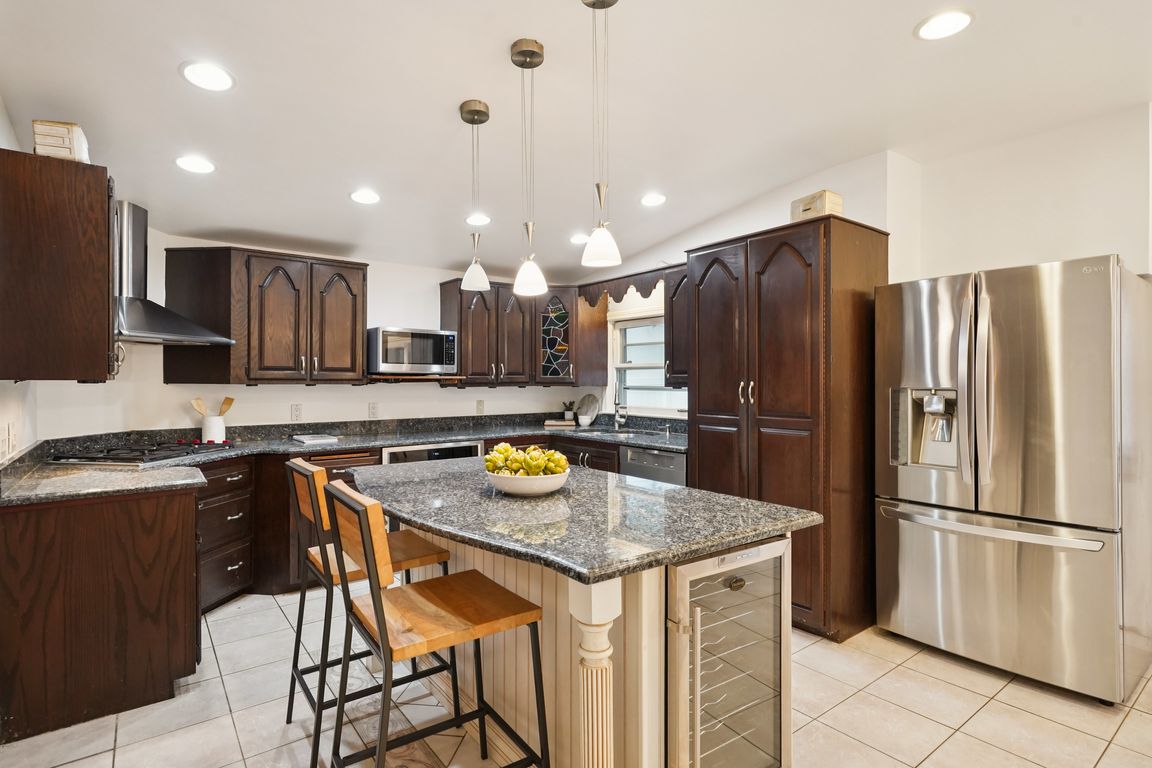
For salePrice cut: $15K (10/2)
$839,900
3beds
2,293sqft
100 Cottage Ave, Winthrop, MA 02152
3beds
2,293sqft
Single family residence
Built in 1915
4,570 sqft
1 Attached garage space
$366 price/sqft
What's special
Double-sided fireplaceIn-unit laundryUpdated eat-in kitchenStunning water viewsWolf cooktopExpansive oversized primary bedroomMiele dishwasher
Ideally located just steps from the Winthrop Yacht Club, The Landing, local restaurants, and both Winthrop and Yirrell Beach, this spacious single-family home offers stunning water views and a clear line to Boston’s skyline. The first level features a unique and expansive layout with a formal living and dining room anchored ...
- 81 days |
- 2,206 |
- 58 |
Source: MLS PIN,MLS#: 73406111
Travel times
Living Room
Kitchen
Dining Room
Zillow last checked: 7 hours ago
Listing updated: October 06, 2025 at 12:38am
Listed by:
The Reference Group,
Reference Real Estate,
Seth Williams
Source: MLS PIN,MLS#: 73406111
Facts & features
Interior
Bedrooms & bathrooms
- Bedrooms: 3
- Bathrooms: 3
- Full bathrooms: 2
- 1/2 bathrooms: 1
- Main level bathrooms: 1
Primary bedroom
- Features: Closet, Flooring - Hardwood, Window(s) - Bay/Bow/Box
- Level: Second
- Area: 195
- Dimensions: 13 x 15
Bedroom 2
- Features: Closet, Flooring - Hardwood, Window(s) - Bay/Bow/Box
- Level: Second
- Area: 96
- Dimensions: 12 x 8
Bedroom 3
- Features: Closet, Flooring - Hardwood, Window(s) - Bay/Bow/Box
- Level: Second
- Area: 156
- Dimensions: 12 x 13
Primary bathroom
- Features: No
Bathroom 1
- Features: Bathroom - Full
- Level: Basement
- Area: 48
- Dimensions: 8 x 6
Bathroom 2
- Features: Bathroom - Half, Skylight, Flooring - Stone/Ceramic Tile
- Level: Main,First
- Area: 65
- Dimensions: 5 x 13
Bathroom 3
- Features: Bathroom - Full, Skylight, Flooring - Stone/Ceramic Tile, Window(s) - Bay/Bow/Box, Jacuzzi / Whirlpool Soaking Tub
- Level: Second
- Area: 84
- Dimensions: 7 x 12
Dining room
- Features: Flooring - Hardwood, Window(s) - Bay/Bow/Box, Lighting - Pendant
- Level: Main,First
- Area: 192
- Dimensions: 16 x 12
Family room
- Features: Flooring - Hardwood, Window(s) - Bay/Bow/Box
- Level: Main,First
- Area: 108
- Dimensions: 12 x 9
Kitchen
- Features: Bathroom - Half, Flooring - Stone/Ceramic Tile, Window(s) - Bay/Bow/Box, Dining Area, Countertops - Stone/Granite/Solid, Kitchen Island, Breakfast Bar / Nook, Dryer Hookup - Dual, Exterior Access, Open Floorplan, Recessed Lighting, Stainless Steel Appliances, Washer Hookup, Lighting - Overhead
- Level: Main,First
- Area: 192
- Dimensions: 12 x 16
Living room
- Features: Closet, Flooring - Hardwood, Window(s) - Bay/Bow/Box, Deck - Exterior, Exterior Access, Open Floorplan, Lighting - Overhead
- Level: Main,First
- Area: 221
- Dimensions: 13 x 17
Office
- Features: Flooring - Wall to Wall Carpet, Window(s) - Bay/Bow/Box, Lighting - Overhead
- Level: Main
- Area: 143
- Dimensions: 13 x 11
Heating
- Baseboard, Natural Gas
Cooling
- Window Unit(s)
Appliances
- Laundry: Electric Dryer Hookup, Recessed Lighting, Washer Hookup, First Floor
Features
- Lighting - Overhead, Office, Sauna/Steam/Hot Tub, Internet Available - Broadband
- Flooring: Tile, Carpet, Hardwood, Flooring - Wall to Wall Carpet
- Doors: Storm Door(s)
- Windows: Bay/Bow/Box, Storm Window(s)
- Basement: Full,Walk-Out Access,Interior Entry,Garage Access,Unfinished
- Number of fireplaces: 1
- Fireplace features: Dining Room, Living Room
Interior area
- Total structure area: 2,293
- Total interior livable area: 2,293 sqft
- Finished area above ground: 2,293
Property
Parking
- Total spaces: 2
- Parking features: Attached, Under, Off Street
- Attached garage spaces: 1
Features
- Patio & porch: Deck
- Exterior features: Deck, Storage, Sprinkler System, City View(s), Stone Wall
- Has view: Yes
- View description: City View(s), Scenic View(s), City
- Waterfront features: Ocean, 3/10 to 1/2 Mile To Beach, Beach Ownership(Public)
Lot
- Size: 4,570 Square Feet
Details
- Parcel number: M:019 L:030,1420891
- Zoning: R
Construction
Type & style
- Home type: SingleFamily
- Architectural style: Contemporary
- Property subtype: Single Family Residence
Materials
- Frame
- Foundation: Concrete Perimeter
- Roof: Shingle
Condition
- Year built: 1915
Utilities & green energy
- Electric: 200+ Amp Service
- Sewer: Public Sewer
- Water: Public
- Utilities for property: for Gas Range, for Electric Range
Community & HOA
Community
- Features: Public Transportation, Shopping, Walk/Jog Trails, Golf, Laundromat, Conservation Area, Highway Access, House of Worship, Marina, Public School, T-Station
HOA
- Has HOA: No
Location
- Region: Winthrop
Financial & listing details
- Price per square foot: $366/sqft
- Tax assessed value: $673,000
- Annual tax amount: $6,945
- Date on market: 7/20/2025