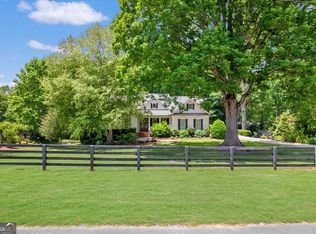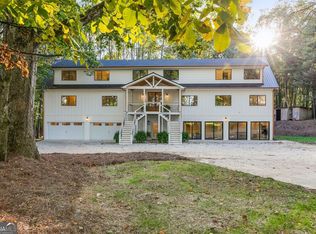Closed
$1,485,000
100 Crowe Rd, Alpharetta, GA 30004
7beds
5,891sqft
Single Family Residence
Built in 2005
2.04 Acres Lot
$1,590,900 Zestimate®
$252/sqft
$5,481 Estimated rent
Home value
$1,590,900
$1.48M - $1.72M
$5,481/mo
Zestimate® history
Loading...
Owner options
Explore your selling options
What's special
Milton Address with Cherokee County taxes and schools!! Welcome to this beautiful gated, 7 BR, 5 BA private 2+ Acre Estate featuring a traditional farmhouse with high ceilings on all three levels, saltwater heated pool, heated 30x60 outdoor building with auto roll up door and 220 amp power, fully fenced and much more!! Enjoy being surrounded by the picturesque equestrian farmland in Alpharetta/Milton while being minutes away from many of the areas favorites including the Avalon, Crabapple Square, The Mill on Etowah, and more! From the welcoming southern front porch and throughout, enjoy an updated estate with custom millwork and beautiful natural light! A two story foyer flanked by living room with glass French doors, and on the opposite side, the dining room with upgraded lighting. Walk down the hall into the large open great room with picture windows and centered by a stacked stone fireplace with custom built-in bookcases. Beautiful light oak hardwood floors throughout the main and upstairs levels, plantation shutters, barn doors, stone accents and ship-lap walls. The charming Kitchen reflects true farmhouse style featuring modern gray cabinetry, center island, beautiful quartz and custom granite countertops, tile backsplash, separate wine/coffee bar, custom shiplap vent hood, and a large walk-in pantry with barn door. The open concept breakfast area provides views to both the kitchen and great room and has access to the rear deck overlooking and leading down to the top-of-the-line heated pebble tech saltwater pool, covered patio walkout from Terrace level, and lush backyard. The home has the convenience of a bedroom and full bath on the main level. Walk up the custom staircase with steel railings and bannisters to the upper level with an expansive master suite. The Master features custom millwork, tray ceiling, custom electric window shades, a personal home office or gym, and TWO large his and her walk-in custom closets. The gorgeous spa bath offers a peaceful escape with a grand soaking tub, oversized marble and porcelain tile shower, and a separate water closet. Three additional bedrooms are also located on the second level; one bedroom with ensuite bathroom. The two additional bedrooms share an updated Jack and Jill bathroom. There is also an additional second story bonus/flex room space which is sizeable. The terrace level is fully finished featuring a home theater, game room with pool table, a full wet bar with 2 beer tap, sink, dishwasher, and icemaker, a king sized private bedroom with access to the patio, full bath, and an additional room with a closet, and large storage area. From the game room or home theater step out onto the covered patio with access to the pool area, where your family will remember enjoying great summer days and nights by the pool. The entire property is gated and fenced with two access gates (one electric), plenty of parking, custom landscaping and privacy. In addition to all updated custom interior finishes, this home offers high end efficiency. It includes a 40 panel solar system, the highest most efficient dual fuel Lennox 25 SEER HVAC systems available, a hybrid heat pump electric water heater system with an additional propane gas backup water heater, R60 insulation, variable speed pump and Wi-Fi controls for the swimming pool, 3 climate controlled attached garages. The garage floors have epoxy floor coatings, upgraded lights, New roof 2022 , interior and exterior of the home recently painted. There is also a heated 1800 sq ft garage with a 14 ft door that can house a motorhome/RV, tractor, lawn equipment, or any other motorized toys and equipment. This home offers an unmatched lifestyle for the whole family! Only minutes to great local restaurants, shopping, entertainment, Milton parks, award winning schools, Crabapple, Alpharetta, Halcyon and Avalon & GA400. This is a desirable find with the benefit of sought-after Milton, but Cherokee County taxes and schools!
Zillow last checked: 8 hours ago
Listing updated: August 02, 2023 at 12:04pm
Listed by:
Kristin Sheehan 404-247-0232,
Ansley RE|Christie's Int'l RE
Bought with:
Justin Morgan, 370676
eXp Realty
Source: GAMLS,MLS#: 10175183
Facts & features
Interior
Bedrooms & bathrooms
- Bedrooms: 7
- Bathrooms: 5
- Full bathrooms: 5
- Main level bathrooms: 1
- Main level bedrooms: 1
Dining room
- Features: Separate Room
Kitchen
- Features: Breakfast Area, Breakfast Bar, Kitchen Island
Heating
- Central, Propane, Zoned
Cooling
- Central Air, Zoned
Appliances
- Included: Dishwasher, Dryer, Refrigerator, Washer
- Laundry: Other
Features
- Bookcases, Separate Shower, Soaking Tub, Tray Ceiling(s), Entrance Foyer, Walk-In Closet(s)
- Flooring: Carpet, Hardwood, Tile
- Windows: Window Treatments
- Basement: Bath Finished,Boat Door,Concrete,Daylight,Finished,Full
- Number of fireplaces: 1
- Fireplace features: Gas Starter
- Common walls with other units/homes: No Common Walls
Interior area
- Total structure area: 5,891
- Total interior livable area: 5,891 sqft
- Finished area above ground: 4,128
- Finished area below ground: 1,763
Property
Parking
- Parking features: Garage
- Has garage: Yes
Features
- Levels: Three Or More
- Stories: 3
- Patio & porch: Deck, Porch
- Has private pool: Yes
- Pool features: Heated, Salt Water
- Fencing: Back Yard,Fenced,Front Yard,Wood
- Body of water: None
Lot
- Size: 2.04 Acres
- Features: Level, Private
Details
- Additional structures: Workshop
- Parcel number: 02N10 019
Construction
Type & style
- Home type: SingleFamily
- Architectural style: Traditional
- Property subtype: Single Family Residence
Materials
- Stone
- Roof: Composition
Condition
- Resale
- New construction: No
- Year built: 2005
Utilities & green energy
- Electric: 220 Volts
- Sewer: Septic Tank
- Water: Public
- Utilities for property: Cable Available, Electricity Available, Natural Gas Available, Phone Available, Water Available
Green energy
- Energy generation: Solar
Community & neighborhood
Security
- Security features: Gated Community
Community
- Community features: None
Location
- Region: Alpharetta
- Subdivision: Acreage/ No HOA
HOA & financial
HOA
- Has HOA: No
- Services included: None
Other
Other facts
- Listing agreement: Exclusive Right To Sell
Price history
| Date | Event | Price |
|---|---|---|
| 8/2/2023 | Sold | $1,485,000-4.1%$252/sqft |
Source: | ||
| 7/26/2023 | Pending sale | $1,549,000$263/sqft |
Source: | ||
| 7/26/2023 | Contingent | $1,549,000$263/sqft |
Source: | ||
| 6/27/2023 | Listed for sale | $1,549,000+10.6%$263/sqft |
Source: | ||
| 7/26/2022 | Sold | $1,400,000$238/sqft |
Source: Public Record Report a problem | ||
Public tax history
| Year | Property taxes | Tax assessment |
|---|---|---|
| 2024 | $15,258 +14.5% | $581,000 +0.4% |
| 2023 | $13,323 +82.5% | $578,880 +98.1% |
| 2022 | $7,302 +10.7% | $292,240 +23.8% |
Find assessor info on the county website
Neighborhood: 30004
Nearby schools
GreatSchools rating
- 8/10Avery Elementary SchoolGrades: PK-5Distance: 3.2 mi
- 7/10Creekland Middle SchoolGrades: 6-8Distance: 3 mi
- 9/10Creekview High SchoolGrades: 9-12Distance: 3 mi
Schools provided by the listing agent
- Elementary: Avery
- Middle: Creekland
- High: Creekview
Source: GAMLS. This data may not be complete. We recommend contacting the local school district to confirm school assignments for this home.
Get a cash offer in 3 minutes
Find out how much your home could sell for in as little as 3 minutes with a no-obligation cash offer.
Estimated market value$1,590,900
Get a cash offer in 3 minutes
Find out how much your home could sell for in as little as 3 minutes with a no-obligation cash offer.
Estimated market value
$1,590,900

