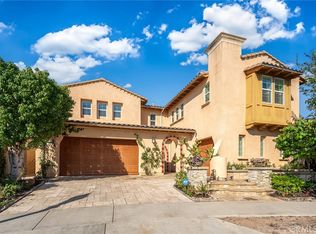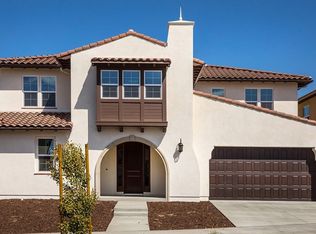Sold for $3,760,500 on 06/17/24
Listing Provided by:
Jin Ro DRE #01826936 949-365-6457,
Regency Real Estate Brokers
Bought with: Redfin
$3,760,500
100 Cruiser, Irvine, CA 92618
5beds
4,656sqft
Single Family Residence
Built in 2018
7,899 Square Feet Lot
$3,916,900 Zestimate®
$808/sqft
$10,852 Estimated rent
Home value
$3,916,900
$3.60M - $4.27M
$10,852/mo
Zestimate® history
Loading...
Owner options
Explore your selling options
What's special
This exquisite Craftsman Style home - Zenith Residence 3 offers luxurious living with 5 bedrooms, 5.5 bathrooms and a huge loft within its expansive 4,656 square feet of living space, all situated on an impressive 7,900 square foot lot. Built in 2018, it graces the corner end of a tranquil cul-de-sac. The master suite includes two spacious walk-in closets and a lavishly upgraded bathroom with a walk-in shower and separate bathtub. Each generous bedroom has it's own private bathroom including one bed / bath downstairs. The grand kitchen features two vast islands and prep kitchen, perfect for culinary endeavors, while the interior showcases vaulted ceiling entry with spiral staircase, engineered hardwood and opulent tile floors. Enjoy upgrades reminiscent of the model home, elevating the home's elegance to unparalleled heights. World-Class Amenities are exclusive to great park residents: Junior Olympic Pool, Kids swimming Beach Style Pools, Jacuzzi, Sport Court, basketball Court, outdoor fireplace, BBQ area, kids playground and Hiking/Biking Trails! Walking distance to Beacon Park School, Portola High, the Award-winning Irvine Unified School District and minutes from Great Park Sports Center, Irvine Spectrum Center and Woodbury Shopping Center.
Zillow last checked: 8 hours ago
Listing updated: June 17, 2024 at 02:09pm
Listing Provided by:
Jin Ro DRE #01826936 949-365-6457,
Regency Real Estate Brokers
Bought with:
Christopher Bistolas, DRE #01838313
Redfin
Source: CRMLS,MLS#: OC24072008 Originating MLS: California Regional MLS
Originating MLS: California Regional MLS
Facts & features
Interior
Bedrooms & bathrooms
- Bedrooms: 5
- Bathrooms: 6
- Full bathrooms: 5
- 1/2 bathrooms: 1
- Main level bathrooms: 2
- Main level bedrooms: 1
Heating
- Central
Cooling
- Central Air
Appliances
- Included: Dishwasher, Refrigerator
- Laundry: Laundry Room, Upper Level
Features
- Cathedral Ceiling(s), Separate/Formal Dining Room, High Ceilings, Open Floorplan, Pantry, Recessed Lighting, Two Story Ceilings, Bedroom on Main Level, Loft, Primary Suite, Walk-In Pantry, Walk-In Closet(s)
- Flooring: Carpet, Tile, Wood
- Has fireplace: Yes
- Fireplace features: Family Room
- Common walls with other units/homes: No Common Walls
Interior area
- Total interior livable area: 4,656 sqft
Property
Parking
- Total spaces: 2
- Parking features: Garage - Attached
- Attached garage spaces: 2
Features
- Levels: Two
- Stories: 2
- Entry location: /
- Pool features: Association
- Has spa: Yes
- Spa features: Community
- Has view: Yes
- View description: Park/Greenbelt, Neighborhood
Lot
- Size: 7,899 sqft
- Features: Corner Lot, Cul-De-Sac
Details
- Parcel number: 58063208
- Special conditions: Standard
Construction
Type & style
- Home type: SingleFamily
- Property subtype: Single Family Residence
Condition
- New construction: No
- Year built: 2018
Utilities & green energy
- Sewer: Public Sewer
- Water: Public
Community & neighborhood
Community
- Community features: Biking, Hiking, Park, Storm Drain(s), Street Lights, Sidewalks
Location
- Region: Irvine
- Subdivision: ,Beacon Park
HOA & financial
HOA
- Has HOA: Yes
- HOA fee: $215 monthly
- Amenities included: Clubhouse, Fire Pit, Outdoor Cooking Area, Barbecue, Playground, Pool, Sauna, Spa/Hot Tub, Tennis Court(s)
- Association name: Great Park Neighborhood
- Association phone: 949-519-0059
Other
Other facts
- Listing terms: Cash,Conventional,Contract
Price history
| Date | Event | Price |
|---|---|---|
| 6/17/2024 | Sold | $3,760,500-1%$808/sqft |
Source: | ||
| 6/3/2024 | Pending sale | $3,799,900$816/sqft |
Source: | ||
| 5/21/2024 | Contingent | $3,799,900$816/sqft |
Source: | ||
| 4/30/2024 | Listed for sale | $3,799,900+75.8%$816/sqft |
Source: | ||
| 3/24/2020 | Listing removed | $6,500$1/sqft |
Source: Keller Williams Realty Irvine #OC20048847 | ||
Public tax history
| Year | Property taxes | Tax assessment |
|---|---|---|
| 2025 | -- | $3,835,710 +59.1% |
| 2024 | $41,196 +2.2% | $2,410,735 +2% |
| 2023 | $40,307 +2% | $2,363,466 +2% |
Find assessor info on the county website
Neighborhood: Orange County Great Park
Nearby schools
GreatSchools rating
- 8/10Beacon Park K-8 SchoolGrades: K-8Distance: 0.4 mi
- 10/10Portola HighGrades: 9-12Distance: 2.9 mi
Schools provided by the listing agent
- High: Portola
Source: CRMLS. This data may not be complete. We recommend contacting the local school district to confirm school assignments for this home.
Get a cash offer in 3 minutes
Find out how much your home could sell for in as little as 3 minutes with a no-obligation cash offer.
Estimated market value
$3,916,900
Get a cash offer in 3 minutes
Find out how much your home could sell for in as little as 3 minutes with a no-obligation cash offer.
Estimated market value
$3,916,900

