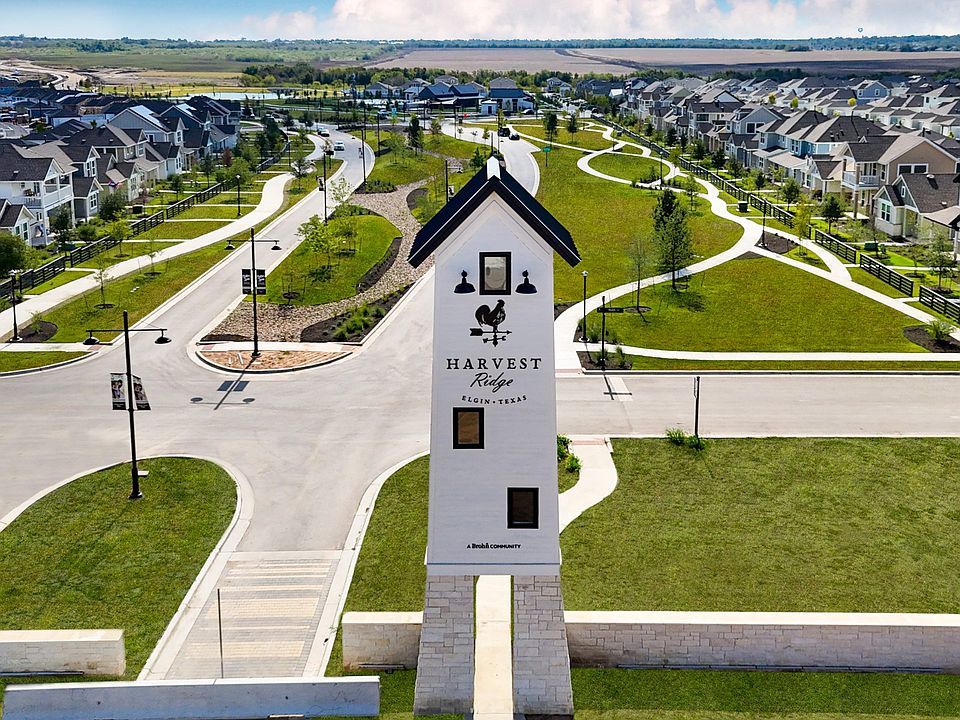MLS# 5239302 - Built by Brohn Homes - Ready Now! ~ Start your morning sipping coffee on the porch of this cozy-meets-comfortable one-story new construction home in Elgin's Harvest Ridge master planned community. Wood-look vinyl flooring through the main living areas, an open-concept floor plan, coordinating light brown shaker-style cabinets throughout, and ample natural lighting give a warm feel. The L-shaped kitchen features durable 3cm granite countertops, 42-inch upper cabinets, a corner pantry, and a gas range. Retreat to the primary suite with a walk-in shower, walk-in closet, and semi-private water closet. This corner lot home is nestled in a community-focused environment with unparalleled amenities, including a sparkling pool, a fun-filled splash pad, a vibrant pickleball court, a serene fishing pond, and a dedicated dog park. Plus, convenience meets excellence with an on-site elementary school. Don't miss the opportunity to experience the best in suburban living with this exceptional property!
Active
$245,710
100 Daylily Dr, Elgin, TX 78621
3beds
1,230sqft
Single Family Residence
Built in 2025
7,230.96 Square Feet Lot
$245,500 Zestimate®
$200/sqft
$70/mo HOA
What's special
Sparkling poolCozy-meets-comfortable one-storyFun-filled splash padOpen-concept floor planWood-look vinyl flooringCorner lotSemi-private water closet
Call: (737) 232-3148
- 19 days |
- 111 |
- 5 |
Zillow last checked: 7 hours ago
Listing updated: October 10, 2025 at 02:05am
Listed by:
Ben Caballero (888) 872-6006,
HomesUSA.com
Source: Unlock MLS,MLS#: 5239302
Travel times
Schedule tour
Select your preferred tour type — either in-person or real-time video tour — then discuss available options with the builder representative you're connected with.
Facts & features
Interior
Bedrooms & bathrooms
- Bedrooms: 3
- Bathrooms: 2
- Full bathrooms: 2
- Main level bedrooms: 3
Primary bedroom
- Features: Walk-In Closet(s)
- Level: First
Primary bathroom
- Features: Quartz Counters, Walk-in Shower
- Level: First
Kitchen
- Features: Granite Counters, Open to Family Room, Pantry, Plumbed for Icemaker, Recessed Lighting
- Level: First
Heating
- Central, Natural Gas
Cooling
- Central Air
Appliances
- Included: Dishwasher, Disposal, Gas Range, Gas Oven, Tankless Water Heater
Features
- Open Floorplan, Pantry, Recessed Lighting, Walk-In Closet(s)
- Flooring: Carpet, Vinyl
- Windows: Double Pane Windows, ENERGY STAR Qualified Windows, Vinyl Windows
Interior area
- Total interior livable area: 1,230 sqft
Property
Parking
- Total spaces: 2
- Parking features: Attached, Door-Single, Driveway, Garage Faces Front
- Attached garage spaces: 2
Accessibility
- Accessibility features: None
Features
- Levels: One
- Stories: 1
- Patio & porch: Covered, Porch
- Exterior features: Private Yard
- Pool features: None
- Fencing: Back Yard, Wood
- Has view: Yes
- View description: Neighborhood
- Waterfront features: None
Lot
- Size: 7,230.96 Square Feet
- Features: Back Yard, Corner Lot, Few Trees, Front Yard, Landscaped, Sprinkler - Automatic, Sprinkler - Back Yard, Sprinklers In Front, Sprinkler - Side Yard, Trees-Small (Under 20 Ft)
Details
- Additional structures: None
- Parcel number: 8735123
- Special conditions: Standard
Construction
Type & style
- Home type: SingleFamily
- Property subtype: Single Family Residence
Materials
- Foundation: Slab
- Roof: Composition, Shingle
Condition
- New Construction
- New construction: Yes
- Year built: 2025
Details
- Builder name: Brohn Homes
Utilities & green energy
- Sewer: Municipal Utility District (MUD)
- Water: Municipal Utility District (MUD), Public
- Utilities for property: Electricity Available, Natural Gas Available, Phone Available, Water Available
Community & HOA
Community
- Features: Clubhouse, Curbs, Fishing, Game Room, Kitchen Facilities, Park, Planned Social Activities, Playground, Sport Court(s)/Facility
- Subdivision: Harvest Ridge
HOA
- Has HOA: Yes
- Services included: Common Area Maintenance, Maintenance Grounds
- HOA fee: $70 monthly
- HOA name: The Neighborhood Company
Location
- Region: Elgin
Financial & listing details
- Price per square foot: $200/sqft
- Date on market: 10/9/2025
- Listing terms: Cash,Conventional,FHA,Texas Vet,USDA Loan,VA Loan
- Electric utility on property: Yes
About the community
Welcome to Harvest Ridge, Elgin's most prestigious and award-winning master-planned community, where thoughtful design and true community spirit come together. With new homes starting in the $190s and options ranging from 2 to 5 bedrooms, there’s something here for every stage of life.
Built around the idea that a neighborhood should be more than just a place to live, Harvest Ridge is designed to foster connection-with inviting front porches that encourage conversation, and a wide range of amenities that bring people together. Spend your days enjoying the resort-style pool, fishing ponds, playscapes, event lawns, food trucks, coffee bar, basketball and sports fields, and more. A full-time Lifestyle Director ensures there's always something happening, from seasonal festivals to family movie nights.
Located just east of Austin near Highway 290, and now home to a brand-new onsite elementary school, Harvest Ridge offers the perfect balance of small-town charm and modern convenience. It's more than a neighborhood-it's a community built for belonging.
Source: Brohn Homes

