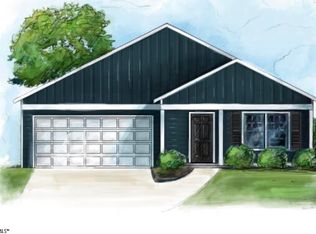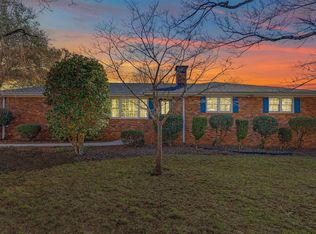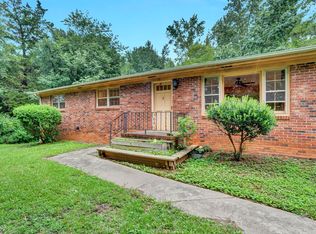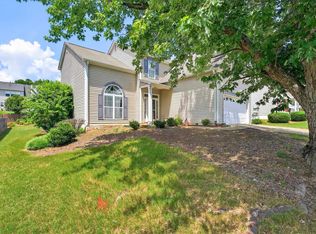Welcome to this beautifully Azalea home being built by Kristopher Homes. This 3-bedroom, 2-bath home perfectly positioned for convenience and comfort, this home offers a seamless blend of suburban tranquility and accessibility. Step inside to discover a spacious open floor plan featuring a light-filled living area, ideal for entertaining or relaxing. The kitchen is equipped with modern appliances, ample cabinet space, and a cozy dining area for everyday meals or gatherings. The master suite offers a peaceful retreat with a private en-suite bath and private walk in closet space. Two additional bedrooms provide flexibility for family, guests, or a home office. Need more space? There is room finished above the garage: playroom, media room, or additional sleeping space. Anticipated month of completion October.
New construction
$345,000
100 Decatur Ave, Simpsonville, SC 29672
3beds
1,802sqft
Est.:
Single Family Residence, Residential
Built in 2025
0.29 Acres Lot
$342,300 Zestimate®
$191/sqft
$-- HOA
What's special
Modern appliancesPrivate en-suite bathAdditional bedroomsCozy dining areaOpen floor planMaster suiteAmple cabinet space
- 152 days |
- 141 |
- 16 |
Zillow last checked: 8 hours ago
Listing updated: November 25, 2025 at 07:54am
Listed by:
Monica Agema 910-690-3896,
BHHS C Dan Joyner - Midtown,
Norell Mitchell Grissett,
BHHS C Dan Joyner - Midtown
Source: Greater Greenville AOR,MLS#: 1564487
Tour with a local agent
Facts & features
Interior
Bedrooms & bathrooms
- Bedrooms: 3
- Bathrooms: 2
- Full bathrooms: 2
- Main level bathrooms: 2
- Main level bedrooms: 3
Rooms
- Room types: Bonus Room/Rec Room
Primary bedroom
- Area: 182
- Dimensions: 14 x 13
Bedroom 2
- Area: 130
- Dimensions: 13 x 10
Bedroom 3
- Area: 130
- Dimensions: 13 x 10
Primary bathroom
- Features: Double Sink, Full Bath, Shower Only, Walk-In Closet(s)
- Level: Main
Dining room
- Area: 80
- Dimensions: 10 x 8
Family room
- Area: 255
- Dimensions: 15 x 17
Kitchen
- Area: 132
- Dimensions: 12 x 11
Bonus room
- Area: 240
- Dimensions: 12 x 20
Heating
- Electric
Cooling
- Electric
Appliances
- Included: Disposal, Refrigerator, Microwave, Electric Water Heater
- Laundry: 1st Floor
Features
- Granite Counters, Open Floorplan
- Flooring: Luxury Vinyl
- Basement: None
- Attic: Storage
- Has fireplace: No
- Fireplace features: None
Interior area
- Total interior livable area: 1,802 sqft
Property
Parking
- Total spaces: 2
- Parking features: Attached, Concrete
- Attached garage spaces: 2
- Has uncovered spaces: Yes
Features
- Levels: 1+Bonus
- Stories: 1
- Patio & porch: Front Porch
Lot
- Size: 0.29 Acres
- Dimensions: 70 x 180 x 70 x 180
- Features: 1/2 Acre or Less
- Topography: Level
Details
- Parcel number: 294000400602
Construction
Type & style
- Home type: SingleFamily
- Architectural style: Traditional
- Property subtype: Single Family Residence, Residential
Materials
- Hardboard Siding
- Foundation: Slab
- Roof: Composition
Condition
- To Be Built
- New construction: Yes
- Year built: 2025
Details
- Builder model: Azalea
- Builder name: Kristopher Homes LLC
Utilities & green energy
- Sewer: Public Sewer
- Water: Public
Community & HOA
Community
- Features: None
- Subdivision: Dalewood Heights
HOA
- Has HOA: No
- Services included: None
Location
- Region: Simpsonville
Financial & listing details
- Price per square foot: $191/sqft
- Date on market: 7/26/2025
Estimated market value
$342,300
$325,000 - $359,000
$2,316/mo
Price history
Price history
| Date | Event | Price |
|---|---|---|
| 7/26/2025 | Listed for sale | $345,000$191/sqft |
Source: | ||
Public tax history
Public tax history
Tax history is unavailable.BuyAbility℠ payment
Est. payment
$1,919/mo
Principal & interest
$1663
Property taxes
$135
Home insurance
$121
Climate risks
Neighborhood: 29672
Nearby schools
GreatSchools rating
- 8/10Simpsonville Elementary SchoolGrades: PK-5Distance: 1.2 mi
- 9/10Hillcrest Middle SchoolGrades: 6-8Distance: 1.2 mi
- 9/10Hillcrest High SchoolGrades: 9-12Distance: 3.6 mi
Schools provided by the listing agent
- Elementary: Simpsonville
- Middle: Hillcrest
- High: Hillcrest
Source: Greater Greenville AOR. This data may not be complete. We recommend contacting the local school district to confirm school assignments for this home.
- Loading
- Loading



