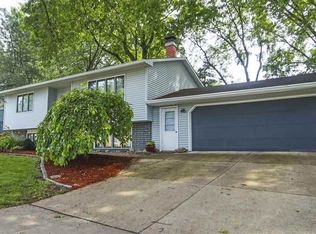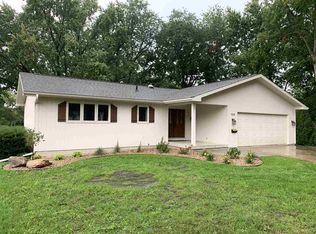This home shows the love it has had over the years. The yard is manicured beautifully giving it the park like feel. The back deck, made of composite material, will afford you many wonderful days sitting out enjoying nature. The front of the home has a small composite deck for you to sit on and look at the views. As you enter the home there is a massive room that allows for a gorgeous dining area. At the end of that area is a beautiful spiral stair case that leads to the lower level. As you step down into the kitchen you will notice the vaulted ceiling and the U shaped kitchen that has a perfect cooking layout. The living room boast a vaulted ceiling with wood beams and a cozy fireplace. Two bedrooms, that a very good size, are located on the main floor. The bath on the main floor has been updated and has a deep soaking tub. Now take a trip to the lower level and enter the large family room with a fireplace as its focal point. You will also find a 3/4 bath there with a laundry room.
This property is off market, which means it's not currently listed for sale or rent on Zillow. This may be different from what's available on other websites or public sources.

