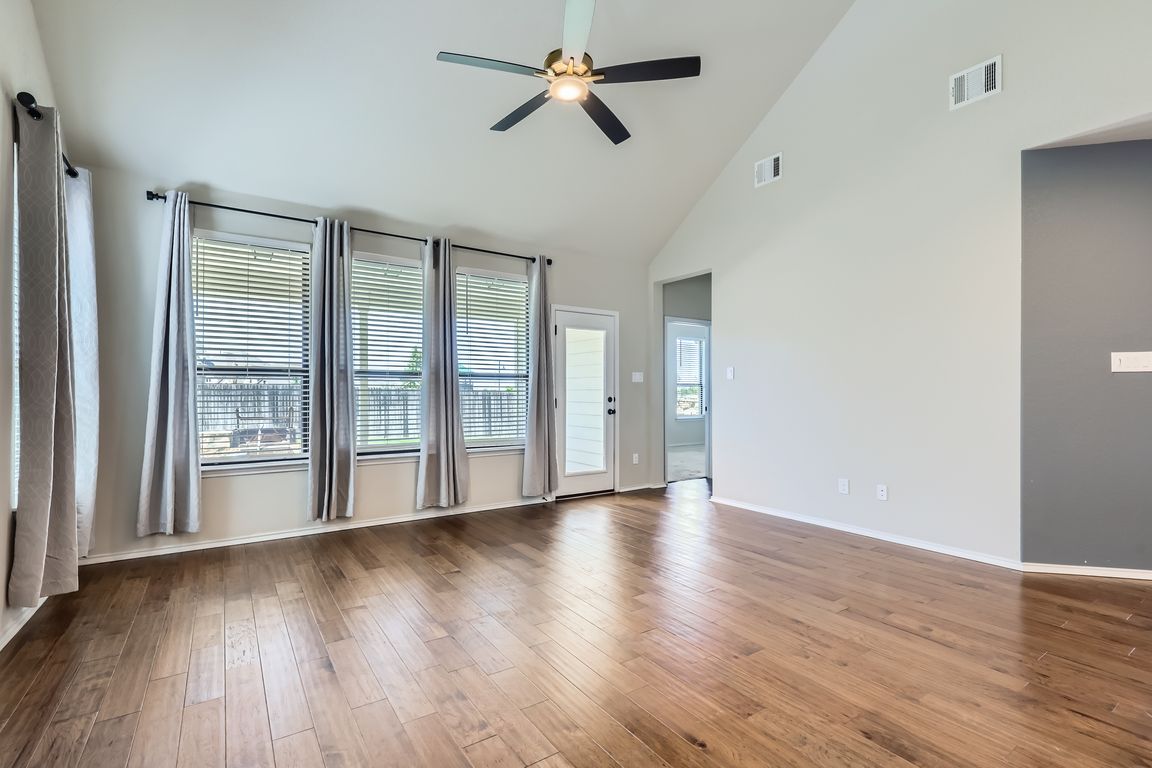Open: Sun 12:30pm-2pm

ActivePrice cut: $5.09K (9/23)
$459,900
4beds
2,527sqft
100 Double Mountain Rd, Liberty Hill, TX 78642
4beds
2,527sqft
Single family residence
Built in 2020
6,429 sqft
2 Garage spaces
$182 price/sqft
$95 monthly HOA fee
What's special
Open floor planTwo-car garageShaker cabinetsFenced backyardEnsuite bathroomLarge kitchen islandDouble vanity
Discover the charm of 100 Double Mountain Rd, Liberty Hill, TX 78642—where location truly shines. One of the biggest draws of this home is its unbeatable proximity to both the school and park. Imagine standing on your front porch, watching your kids walk safely back and forth to school or the ...
- 172 days |
- 325 |
- 8 |
Source: Unlock MLS,MLS#: 6524763
Travel times
Living Room
Kitchen
Primary Bedroom
Zillow last checked: 7 hours ago
Listing updated: October 01, 2025 at 12:22pm
Listed by:
AJ Enslin (512) 264-4917,
Orchard Brokerage (844) 819-1373
Source: Unlock MLS,MLS#: 6524763
Facts & features
Interior
Bedrooms & bathrooms
- Bedrooms: 4
- Bathrooms: 3
- Full bathrooms: 2
- 1/2 bathrooms: 1
- Main level bedrooms: 2
Primary bedroom
- Features: See Remarks
- Level: Main
Primary bathroom
- Features: See Remarks
- Level: Main
Kitchen
- Features: See Remarks
- Level: Main
Heating
- Central
Cooling
- Central Air
Appliances
- Included: Dishwasher, Gas Cooktop, Microwave, Stainless Steel Appliance(s)
Features
- High Ceilings, Double Vanity, Kitchen Island, Pantry, Primary Bedroom on Main, Walk-In Closet(s)
- Flooring: Carpet, Tile, Wood
- Windows: Window Coverings
- Fireplace features: None
Interior area
- Total interior livable area: 2,527 sqft
Video & virtual tour
Property
Parking
- Total spaces: 2
- Parking features: Garage, Garage Faces Front
- Garage spaces: 2
Accessibility
- Accessibility features: None
Features
- Levels: Two
- Stories: 2
- Patio & porch: Front Porch, Patio
- Exterior features: See Remarks
- Pool features: None
- Fencing: Stone, Wood
- Has view: Yes
- View description: Neighborhood
- Waterfront features: None
Lot
- Size: 6,429.46 Square Feet
- Dimensions: 125 x 133
- Features: Close to Clubhouse, Corner Lot, Sprinkler - Automatic
Details
- Additional structures: Outdoor Kitchen
- Parcel number: 1546295A0C0002
- Special conditions: Standard
Construction
Type & style
- Home type: SingleFamily
- Property subtype: Single Family Residence
Materials
- Foundation: Slab
- Roof: Shingle
Condition
- Resale
- New construction: No
- Year built: 2020
Details
- Builder name: Coventry Jones
Utilities & green energy
- Sewer: Municipal Utility District (MUD)
- Water: Municipal Utility District (MUD)
- Utilities for property: Electricity Available, Natural Gas Available, Underground Utilities, Water Available
Community & HOA
Community
- Features: BBQ Pit/Grill, Clubhouse, Common Grounds, Courtyard, Dog Park, Fishing, Fitness Center, Lake, Park, Pet Amenities, Playground, Pool, Sport Court(s)/Facility
- Subdivision: Santa Rita Ranch South Sec 5A
HOA
- Has HOA: Yes
- Services included: See Remarks
- HOA fee: $95 monthly
- HOA name: Santa Rita Master Community
Location
- Region: Liberty Hill
Financial & listing details
- Price per square foot: $182/sqft
- Tax assessed value: $464,485
- Annual tax amount: $10,483
- Date on market: 4/15/2025
- Listing terms: Cash,Conventional,FHA,VA Loan
- Electric utility on property: Yes