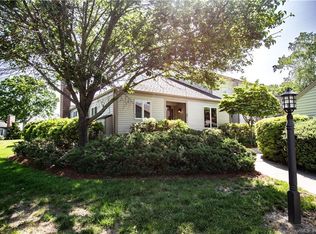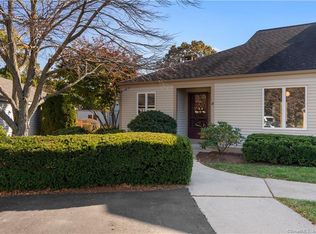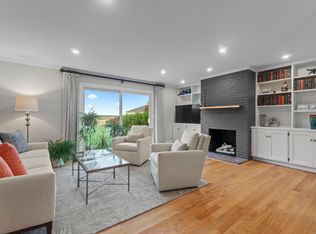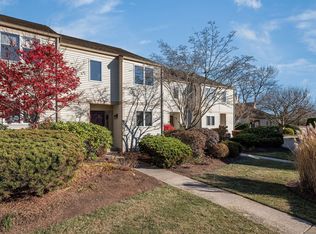Sold for $745,000 on 08/05/25
$745,000
100 Dudley Avenue #B8, Old Saybrook, CT 06475
2beds
2,236sqft
Condominium, Townhouse
Built in 1979
-- sqft lot
$757,400 Zestimate®
$333/sqft
$3,190 Estimated rent
Home value
$757,400
$697,000 - $826,000
$3,190/mo
Zestimate® history
Loading...
Owner options
Explore your selling options
What's special
Welcome to Desirable Sheltered Cove! This beautifully updated 2-bedroom, 2.5 bath condo offers light-filled interiors, hardwood floors, recessed lighting, and elegant crown molding throughout. Enjoy breathtaking views of North Cove from the living room, dining area, kitchen, and even your primary bedroom. The remodeled kitchen is a chef's dream, featuring stainless steel appliances including an induction cooktop, natural stone countertops, and designer tile backsplash. The inviting living room showcases a wood-burning fireplace, flanked by custom built-ins and floating shelves. A large glass slider opens to a private back patio, with views of lush lawns and the water beyond. Upstairs, the spacious primary suite includes a beautifully remodeled full bath. A second bedroom and another fully renovated bath, along with a conveniently located laundry room, complete the upper level. The finished lower level adds 671 sq ft of versatile living space, perfect for a recreation room, home office, or guest suite. It features a dry bar with built-in freezer and beverage cooler. A freestanding Murphy bed console is included, offering a stylish solution for overnight guests. Residents of Sheltered Cove enjoy exclusive access to a private in-ground pool and clubhouse. A detached one-car garage is located directly across from the unit for added convenience. A short stroll to Main Street for shopping and dining. Enjoy nearby beaches and The Kate Cultural Arts Center. NO FLOOD INSURANCE NEEDED. HOA fees paid quarterly. Don't miss your chance to own in one of the area's most sought-after waterfront communities!
Zillow last checked: 8 hours ago
Listing updated: August 05, 2025 at 09:49am
Listed by:
Rose Ciardiello 203-314-6269,
William Raveis Real Estate 203-453-0391
Bought with:
Joe Rhodes, REB.0750631
Coldwell Banker Realty
Source: Smart MLS,MLS#: 24105174
Facts & features
Interior
Bedrooms & bathrooms
- Bedrooms: 2
- Bathrooms: 3
- Full bathrooms: 2
- 1/2 bathrooms: 1
Primary bedroom
- Level: Upper
- Area: 232.13 Square Feet
- Dimensions: 13.9 x 16.7
Bedroom
- Level: Upper
- Area: 187.04 Square Feet
- Dimensions: 11.2 x 16.7
Dining room
- Level: Main
- Area: 89.6 Square Feet
- Dimensions: 8 x 11.2
Kitchen
- Level: Main
- Area: 160.92 Square Feet
- Dimensions: 10.8 x 14.9
Living room
- Level: Main
- Area: 274.06 Square Feet
- Dimensions: 14.2 x 19.3
Rec play room
- Level: Lower
- Area: 717.96 Square Feet
- Dimensions: 19.3 x 37.2
Heating
- Heat Pump, Electric
Cooling
- Central Air
Appliances
- Included: Microwave, Refrigerator, Dishwasher, Washer, Dryer, Wine Cooler, Electric Water Heater, Water Heater
- Laundry: Upper Level
Features
- Open Floorplan, Entrance Foyer
- Doors: Storm Door(s)
- Windows: Thermopane Windows
- Basement: Full,Finished
- Attic: Access Via Hatch
- Number of fireplaces: 1
Interior area
- Total structure area: 2,236
- Total interior livable area: 2,236 sqft
- Finished area above ground: 1,565
- Finished area below ground: 671
Property
Parking
- Total spaces: 2
- Parking features: Detached, Parking Lot
- Garage spaces: 1
Features
- Stories: 3
- Patio & porch: Porch, Patio
- Exterior features: Awning(s)
- Has private pool: Yes
- Pool features: In Ground
- Has view: Yes
- View description: Water
- Has water view: Yes
- Water view: Water
- Waterfront features: Waterfront, Harbor, River Front, Walk to Water
Lot
- Features: Level
Details
- Additional structures: Pool House
- Parcel number: 1028096
- Zoning: res
Construction
Type & style
- Home type: Condo
- Architectural style: Townhouse
- Property subtype: Condominium, Townhouse
Materials
- Clapboard
Condition
- New construction: No
- Year built: 1979
Utilities & green energy
- Sewer: Shared Septic
- Water: Public
- Utilities for property: Cable Available
Green energy
- Energy efficient items: Doors, Windows
Community & neighborhood
Community
- Community features: Golf, Health Club, Medical Facilities, Park, Tennis Court(s)
Location
- Region: Old Saybrook
HOA & financial
HOA
- Has HOA: Yes
- HOA fee: $2,000 quarterly
- Amenities included: Clubhouse, Pool, Management
- Services included: Maintenance Grounds, Trash, Snow Removal, Flood Insurance
Price history
| Date | Event | Price |
|---|---|---|
| 8/5/2025 | Sold | $745,000-3.9%$333/sqft |
Source: | ||
| 7/12/2025 | Listed for sale | $775,000$347/sqft |
Source: | ||
| 7/3/2025 | Pending sale | $775,000$347/sqft |
Source: | ||
| 6/25/2025 | Listed for sale | $775,000+38.4%$347/sqft |
Source: | ||
| 6/21/2023 | Sold | $560,000+14.3%$250/sqft |
Source: | ||
Public tax history
| Year | Property taxes | Tax assessment |
|---|---|---|
| 2025 | $6,040 +6.2% | $389,700 +4.2% |
| 2024 | $5,685 +18% | $374,000 +58.8% |
| 2023 | $4,816 +1.8% | $235,500 |
Find assessor info on the county website
Neighborhood: Old Saybrook Center
Nearby schools
GreatSchools rating
- 7/10Old Saybrook Middle SchoolGrades: 5-8Distance: 0.4 mi
- 8/10Old Saybrook Senior High SchoolGrades: 9-12Distance: 1.4 mi
- 5/10Kathleen E. Goodwin SchoolGrades: PK-4Distance: 0.9 mi
Schools provided by the listing agent
- Elementary: Kathleen E. Goodwin
- High: Old Saybrook
Source: Smart MLS. This data may not be complete. We recommend contacting the local school district to confirm school assignments for this home.

Get pre-qualified for a loan
At Zillow Home Loans, we can pre-qualify you in as little as 5 minutes with no impact to your credit score.An equal housing lender. NMLS #10287.
Sell for more on Zillow
Get a free Zillow Showcase℠ listing and you could sell for .
$757,400
2% more+ $15,148
With Zillow Showcase(estimated)
$772,548


