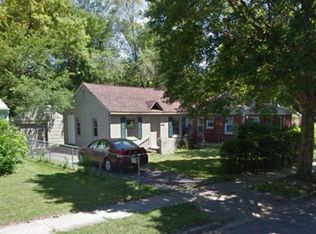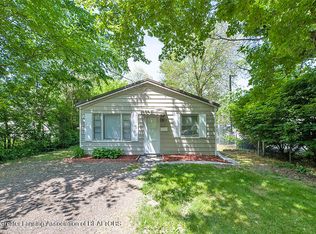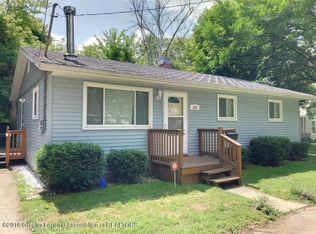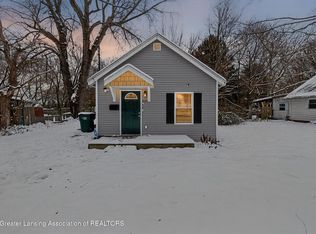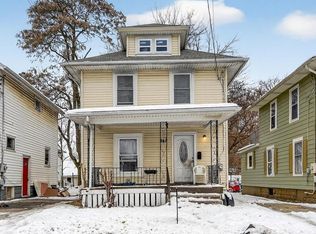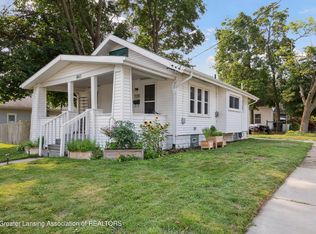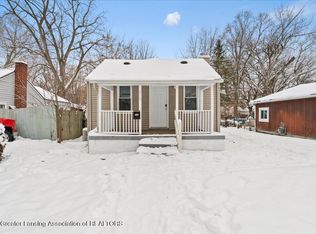Highest and best due 9/26/25 at 5:00pm. Welcome to this newly renovated 3-bedroom, 1-bath brick ranch, ideally situated in Lansing's desirable Holmesdale neighborhood. This home offers comfortable, single-level living with a smart and functional layout. Inside, you'll find a light-filled living room with hardwood flooring, a new kitchen, and three bedrooms. Vinyl flooring provides durability in high-traffic areas, while central air and forced-air heating ensure year-round comfort. The fenced backyard is perfect for outdoor enjoyment, and the 1-car garage with front-facing driveway adds convenience. Set on a manageable corner lot, this home is minutes from schools, shopping, parks, and major roadways. Don't miss this opportunity—schedule your showing today!
Under contract
$115,500
100 Dunlap St, Lansing, MI 48910
3beds
840sqft
Est.:
Single Family Residence
Built in 1943
4,791.6 Square Feet Lot
$111,800 Zestimate®
$138/sqft
$-- HOA
What's special
Brick ranchFenced backyardComfortable single-level livingForced-air heatingHardwood flooringManageable corner lotNew kitchen
- 195 days |
- 59 |
- 0 |
Zillow last checked: 8 hours ago
Listing updated: October 20, 2025 at 07:00am
Listed by:
David Hall 517-712-8329,
Achieve Real Estate LLC 517-258-0589
Source: Greater Lansing AOR,MLS#: 288589
Facts & features
Interior
Bedrooms & bathrooms
- Bedrooms: 3
- Bathrooms: 1
- Full bathrooms: 1
Primary bedroom
- Level: First
- Area: 117.23 Square Feet
- Dimensions: 10.58 x 11.08
Bedroom 2
- Level: First
- Area: 99.94 Square Feet
- Dimensions: 10.25 x 9.75
Bedroom 3
- Level: First
- Area: 69.38 Square Feet
- Dimensions: 9.25 x 7.5
Dining room
- Level: First
- Area: 0 Square Feet
- Dimensions: 0 x 0
Kitchen
- Level: First
- Area: 100.84 Square Feet
- Dimensions: 11.33 x 8.9
Living room
- Level: First
- Area: 129.76 Square Feet
- Dimensions: 14.58 x 8.9
Heating
- Forced Air, Natural Gas
Cooling
- Central Air
Appliances
- Included: Refrigerator, Range, Oven
- Laundry: None
Features
- Flooring: Hardwood, Vinyl
- Basement: None
- Has fireplace: No
Interior area
- Total structure area: 840
- Total interior livable area: 840 sqft
- Finished area above ground: 840
- Finished area below ground: 0
Property
Parking
- Total spaces: 1
- Parking features: Driveway, Garage Faces Front
- Garage spaces: 1
- Has uncovered spaces: Yes
Features
- Levels: One
- Stories: 1
- Fencing: Chain Link,Fenced
Lot
- Size: 4,791.6 Square Feet
- Dimensions: 65 x 82
Details
- Foundation area: 0
- Parcel number: 33010128331101
- Zoning description: Zoning
Construction
Type & style
- Home type: SingleFamily
- Architectural style: Ranch
- Property subtype: Single Family Residence
Materials
- Brick
- Foundation: Slab
Condition
- Year built: 1943
Utilities & green energy
- Sewer: Public Sewer
- Water: Public
Community & HOA
Community
- Subdivision: Holmesdale
Location
- Region: Lansing
Financial & listing details
- Price per square foot: $138/sqft
- Tax assessed value: $41,600
- Annual tax amount: $2,956
- Date on market: 9/3/2025
- Listing terms: Cash,Conventional
Estimated market value
$111,800
$106,000 - $117,000
$1,308/mo
Price history
Price history
| Date | Event | Price |
|---|---|---|
| 9/29/2025 | Contingent | $115,500$138/sqft |
Source: | ||
| 9/3/2025 | Listed for sale | $115,500$138/sqft |
Source: | ||
| 8/11/2025 | Contingent | $115,500$138/sqft |
Source: | ||
| 7/11/2025 | Price change | $115,500-3.7%$138/sqft |
Source: | ||
| 6/2/2025 | Listed for sale | $119,900$143/sqft |
Source: | ||
Public tax history
Public tax history
| Year | Property taxes | Tax assessment |
|---|---|---|
| 2024 | $2,910 | $41,600 +14% |
| 2023 | -- | $36,500 +15.5% |
| 2022 | -- | $31,600 +7.8% |
Find assessor info on the county website
BuyAbility℠ payment
Est. payment
$663/mo
Principal & interest
$448
Property taxes
$175
Home insurance
$40
Climate risks
Neighborhood: Old Everett
Nearby schools
GreatSchools rating
- 3/10Lyons SchoolGrades: PK-3Distance: 0.6 mi
- 3/10Everett High SchoolGrades: 7-12Distance: 0.7 mi
- 5/10Cavanaugh SchoolGrades: PK-3Distance: 0.9 mi
Schools provided by the listing agent
- High: Lansing
Source: Greater Lansing AOR. This data may not be complete. We recommend contacting the local school district to confirm school assignments for this home.
- Loading
