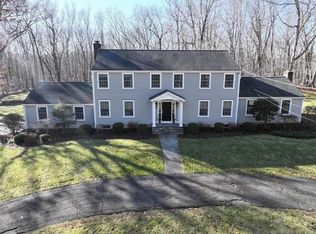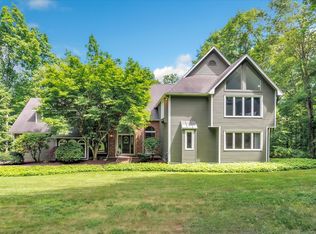Sold for $1,000,000
$1,000,000
100 East Common Road, Easton, CT 06612
4beds
6,056sqft
Single Family Residence
Built in 1974
3.15 Acres Lot
$978,200 Zestimate®
$165/sqft
$7,093 Estimated rent
Home value
$978,200
$929,000 - $1.03M
$7,093/mo
Zestimate® history
Loading...
Owner options
Explore your selling options
What's special
Custom built by the current and original owners, welcome to a rare opportunity in sought-after lower Easton. This rare and true one-of-a-kind home harmonizes a nature lover's dream with a vintage late mid-century vibe. The home spans over 3,100sqft on the main living level boasting three ensuite bedrooms at one end of the home and a private office, kitchen and den at the other end of the home. The formal dining room opens to the living room, both with soaring ceilings and original built in mid-century cabinetry anchoring the heart of the home. Enjoy an additional 2,953sqft in the finished walk out lower level offering a fourth and possible fifth bedroom, billiard room, family room, and a floor to ceiling stone fireplace. This modern structure offers original aesthetics fitting of the era transporting guests back in time. A sprawling estate offers a country club setting for multiple generations to simultaneously enjoy. Functional and thoughtful layout centralizes the focus on the courtyard pool and provides ample space for entertaining with large connected common rooms. Floor to ceiling windowed walls artfully invite the outside in creating a harmonious connection with the picturesque surroundings. The large glass elements flood the interior with natural light, enhancing curated living spaces and offering views of the verdant landscape beyond with pool and stone patio and tennis court found on the rise of the property. Live here and love life. Live as is or update to your current aesthetics. Seller's have conducted a pre-list inspection which will be shared with all interested parties upon request. The buyer will inherit the home in its current condition.
Zillow last checked: 8 hours ago
Listing updated: December 19, 2025 at 01:11pm
Listed by:
TEAM SVP AT COMPASS,
Susan Vanech (203)685-2348,
Compass Connecticut, LLC 203-293-9715
Bought with:
Karen Gilmore, RES.0797466
Redfin Corporation
Source: Smart MLS,MLS#: 24135034
Facts & features
Interior
Bedrooms & bathrooms
- Bedrooms: 4
- Bathrooms: 6
- Full bathrooms: 4
- 1/2 bathrooms: 2
Primary bedroom
- Level: Main
Bedroom
- Level: Main
Bedroom
- Level: Main
Bedroom
- Level: Lower
Bathroom
- Level: Lower
Bathroom
- Level: Lower
Dining room
- Level: Main
Family room
- Level: Lower
Kitchen
- Level: Main
Rec play room
- Level: Lower
Heating
- Forced Air, Electric
Cooling
- Central Air
Appliances
- Included: Electric Cooktop, Electric Range, Refrigerator, Water Heater
Features
- Basement: Full,Finished
- Attic: None
- Number of fireplaces: 2
Interior area
- Total structure area: 6,056
- Total interior livable area: 6,056 sqft
- Finished area above ground: 3,103
- Finished area below ground: 2,953
Property
Parking
- Total spaces: 3
- Parking features: Attached
- Attached garage spaces: 3
Features
- Patio & porch: Patio
- Exterior features: Tennis Court(s)
- Has private pool: Yes
- Pool features: Heated, In Ground
Lot
- Size: 3.15 Acres
- Features: Few Trees, Level, Sloped
Details
- Parcel number: 114342
- Zoning: R3
Construction
Type & style
- Home type: SingleFamily
- Architectural style: Modern
- Property subtype: Single Family Residence
Materials
- Wood Siding
- Foundation: Concrete Perimeter
- Roof: Flat,Other
Condition
- New construction: No
- Year built: 1974
Utilities & green energy
- Sewer: Septic Tank
- Water: Well
Community & neighborhood
Security
- Security features: Security System
Location
- Region: Easton
- Subdivision: Aspetuck
Price history
| Date | Event | Price |
|---|---|---|
| 12/19/2025 | Sold | $1,000,000+6.6%$165/sqft |
Source: | ||
| 12/6/2025 | Pending sale | $938,000$155/sqft |
Source: | ||
| 10/24/2025 | Listed for sale | $938,000$155/sqft |
Source: | ||
Public tax history
| Year | Property taxes | Tax assessment |
|---|---|---|
| 2025 | $17,777 +4.9% | $573,440 |
| 2024 | $16,939 +2% | $573,440 |
| 2023 | $16,607 +1.8% | $573,440 |
Find assessor info on the county website
Neighborhood: 06612
Nearby schools
GreatSchools rating
- 7/10Samuel Staples Elementary SchoolGrades: PK-5Distance: 2 mi
- 9/10Helen Keller Middle SchoolGrades: 6-8Distance: 2.8 mi
- 7/10Joel Barlow High SchoolGrades: 9-12Distance: 5.9 mi
Schools provided by the listing agent
- Elementary: Samuel Staples
- High: Joel Barlow
Source: Smart MLS. This data may not be complete. We recommend contacting the local school district to confirm school assignments for this home.
Get pre-qualified for a loan
At Zillow Home Loans, we can pre-qualify you in as little as 5 minutes with no impact to your credit score.An equal housing lender. NMLS #10287.
Sell with ease on Zillow
Get a Zillow Showcase℠ listing at no additional cost and you could sell for —faster.
$978,200
2% more+$19,564
With Zillow Showcase(estimated)$997,764

