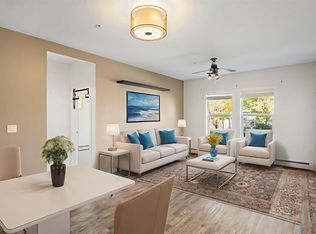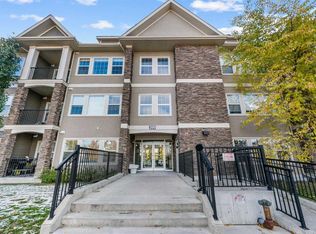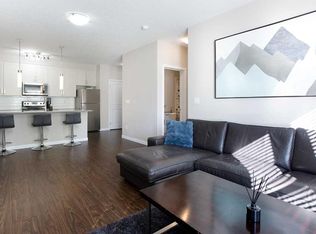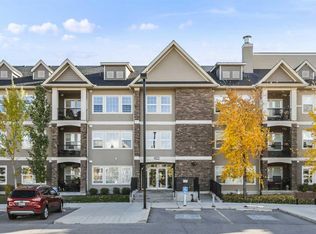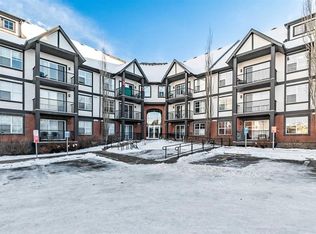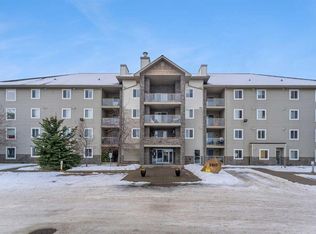100 E Cranfield Cmn SE #303, Calgary, AB T3M 1S1
What's special
- 61 days |
- 5 |
- 1 |
Zillow last checked: 8 hours ago
Listing updated: November 22, 2025 at 04:15pm
Justin Havre, Associate,
Exp Realty,
Naina Gill, Associate,
Exp Realty
Facts & features
Interior
Bedrooms & bathrooms
- Bedrooms: 2
- Bathrooms: 2
- Full bathrooms: 2
Other
- Level: Main
- Dimensions: 10`6" x 11`2"
Bedroom
- Level: Main
- Dimensions: 10`1" x 11`9"
Other
- Level: Main
Other
- Level: Main
Dining room
- Level: Main
- Dimensions: 6`10" x 12`6"
Kitchen
- Level: Main
- Dimensions: 9`0" x 14`1"
Living room
- Level: Main
- Dimensions: 12`3" x 12`6"
Heating
- Forced Air
Cooling
- None
Appliances
- Included: Dishwasher, Electric Stove, Microwave, Refrigerator, Washer/Dryer
- Laundry: In Unit
Features
- Built-in Features, Ceiling Fan(s), Closet Organizers, High Ceilings, Laminate Counters, No Smoking Home, Open Floorplan, Pantry, Soaking Tub
- Flooring: Laminate, Tile
- Has fireplace: No
- Common walls with other units/homes: 2+ Common Walls
Interior area
- Total interior livable area: 918.53 sqft
Property
Parking
- Total spaces: 1
- Parking features: Assigned, Other, Paved, Stall
Features
- Levels: Single Level Unit
- Stories: 3
- Entry location: Top
- Patio & porch: Other, Patio
- Exterior features: Balcony, Courtyard, Lighting, Playground
- Pool features: Community
Details
- Zoning: M-2
Construction
Type & style
- Home type: Apartment
- Property subtype: Apartment
- Attached to another structure: Yes
Materials
- Stone, Vinyl Siding, Wood Frame
- Roof: Asphalt Shingle
Condition
- New construction: No
- Year built: 2013
Community & HOA
Community
- Features: Other, Park, Playground, Sidewalks, Street Lights
- Subdivision: Cranston
HOA
- Has HOA: Yes
- Amenities included: Elevator(s), Other, Parking, Trash, Visitor Parking
- Services included: Heat, Insurance, Maintenance Grounds, Professional Management, Reserve Fund Contributions, Residential Manager, Sewer, Snow Removal, Trash, Water
- HOA fee: C$571 monthly
- Second HOA fee: C$190 annually
Location
- Region: Calgary
Financial & listing details
- Price per square foot: C$327/sqft
- Date on market: 10/23/2025
- Inclusions: all window covers
(403) 217-0003
By pressing Contact Agent, you agree that the real estate professional identified above may call/text you about your search, which may involve use of automated means and pre-recorded/artificial voices. You don't need to consent as a condition of buying any property, goods, or services. Message/data rates may apply. You also agree to our Terms of Use. Zillow does not endorse any real estate professionals. We may share information about your recent and future site activity with your agent to help them understand what you're looking for in a home.
Price history
Price history
Price history is unavailable.
Public tax history
Public tax history
Tax history is unavailable.Climate risks
Neighborhood: Cranston
Nearby schools
GreatSchools rating
No schools nearby
We couldn't find any schools near this home.
- Loading
