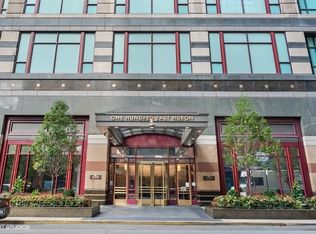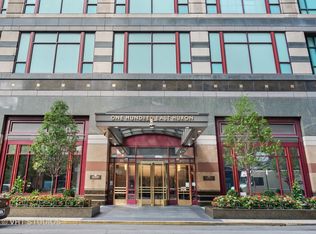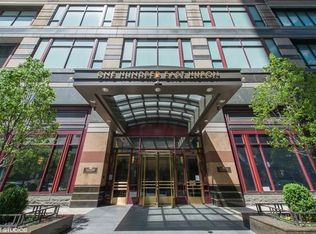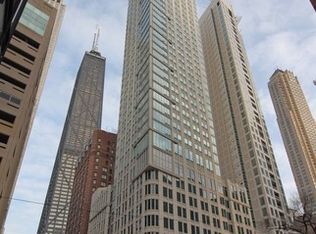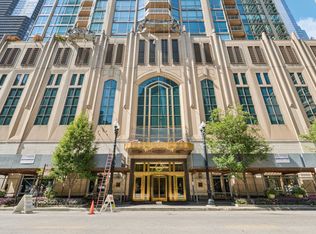Welcome to the Huron at 100 East. This 3 bedroom, 2 1/2 bath unit in a full amenity River North building will take your breath away. The huge living and dining room space features floor to ceiling windows with western city views offering tons of natural light and ample space to spread out. Updated kitchen with white cabinets, new quartz counter tops, updated hardware and plumbing fixtures, induction cooktop, and updated appliances. The kitchen opens right into the 3rd bedroom/ office area via French doors which allows tons of natural light into the kitchen. There's an updated powder room off the living area/ kitchen with new vanity, toilet, lighting, and more. Down the hall you will find a full bath and second bedroom with brand new carpet, followed by a large primary suite with multiple closets and bathroom with separate soaking tub and walk-in shower. Unit has many updates including appliances, carpet in 2 of the bedrooms, plumbing fixtures, and lighting throughout the unit. Multiple walk in closets and a large laundry room with full sized washer and dryer. Full amenity building with 24 hour door staff, on-site manager, almost $4M in reserves, newer roof (2023), brand new gym, sun deck with grills, party rooms, steam rooms, sauna, and a lap pool. Manager on site and many other recent building updates. Live right on the corner of Michigan Ave in the heart of vibrant downtown Chicago! Rentals allowed with a 2 year lease, pet friendly, and currently about 90% owner occupied. Valet or reserved parking is available starting at around $292/ month. Fully electric building!
Active
$950,000
100 E Huron St APT 3501, Chicago, IL 60611
3beds
2,100sqft
Est.:
Condominium, Single Family Residence
Built in 1991
-- sqft lot
$-- Zestimate®
$452/sqft
$1,751/mo HOA
What's special
Floor to ceiling windowsWestern city viewsBrand new carpetUpdated powder roomNatural lightUpdated kitchenFrench doors
- 188 days |
- 590 |
- 17 |
Zillow last checked: 8 hours ago
Listing updated: December 02, 2025 at 11:44am
Listing courtesy of:
Kathryn Barry 773-466-7150,
Compass
Source: MRED as distributed by MLS GRID,MLS#: 12391806
Tour with a local agent
Facts & features
Interior
Bedrooms & bathrooms
- Bedrooms: 3
- Bathrooms: 3
- Full bathrooms: 2
- 1/2 bathrooms: 1
Rooms
- Room types: Foyer
Primary bedroom
- Features: Flooring (Carpet), Bathroom (Full)
- Level: Main
- Area: 405 Square Feet
- Dimensions: 15X27
Bedroom 2
- Features: Flooring (Carpet)
- Level: Main
- Area: 176 Square Feet
- Dimensions: 11X16
Bedroom 3
- Features: Flooring (Carpet)
- Level: Main
- Area: 306 Square Feet
- Dimensions: 17X18
Dining room
- Features: Flooring (Carpet)
- Level: Main
- Area: 240 Square Feet
- Dimensions: 12X20
Foyer
- Level: Main
- Area: 56 Square Feet
- Dimensions: 7X8
Kitchen
- Features: Flooring (Marble)
- Level: Main
- Area: 176 Square Feet
- Dimensions: 16X11
Laundry
- Level: Main
- Area: 24 Square Feet
- Dimensions: 4X6
Living room
- Features: Flooring (Carpet)
- Level: Main
- Area: 399 Square Feet
- Dimensions: 19X21
Heating
- Forced Air
Cooling
- Central Air, Zoned
Appliances
- Included: Range, Microwave, Dishwasher, Refrigerator, Washer, Dryer, Disposal
- Laundry: Washer Hookup, In Unit
Features
- Storage
- Windows: Screens
- Basement: None
Interior area
- Total structure area: 0
- Total interior livable area: 2,100 sqft
Property
Parking
- Total spaces: 1
- Parking features: Heated Garage, Leased, Attached, Garage
- Attached garage spaces: 1
Accessibility
- Accessibility features: No Disability Access
Details
- Parcel number: 17101050141149
- Special conditions: List Broker Must Accompany
- Other equipment: TV-Cable
Construction
Type & style
- Home type: Condo
- Property subtype: Condominium, Single Family Residence
Materials
- Glass, Stone, Concrete
- Foundation: Concrete Perimeter
Condition
- New construction: No
- Year built: 1991
Utilities & green energy
- Electric: Circuit Breakers
- Sewer: Public Sewer
- Water: Lake Michigan
Community & HOA
HOA
- Has HOA: Yes
- Amenities included: Bike Room/Bike Trails, Door Person, Elevator(s), Exercise Room, Storage, Health Club, On Site Manager/Engineer, Party Room, Sundeck, Indoor Pool, Receiving Room, Security Door Lock(s), Service Elevator(s), Valet/Cleaner
- Services included: Heat, Air Conditioning, Water, Insurance, Security, Doorman, Cable TV, Exercise Facilities, Pool, Exterior Maintenance, Lawn Care, Scavenger, Snow Removal
- HOA fee: $1,751 monthly
Location
- Region: Chicago
Financial & listing details
- Price per square foot: $452/sqft
- Tax assessed value: $694,560
- Annual tax amount: $14,654
- Date on market: 6/17/2025
- Ownership: Condo
Estimated market value
Not available
Estimated sales range
Not available
Not available
Price history
Price history
| Date | Event | Price |
|---|---|---|
| 7/9/2025 | Price change | $950,000-2.6%$452/sqft |
Source: | ||
| 6/17/2025 | Listed for sale | $975,000+16.1%$464/sqft |
Source: | ||
| 9/12/2013 | Sold | $840,000+3.7%$400/sqft |
Source: | ||
| 9/21/2007 | Sold | $810,000+1.3%$386/sqft |
Source: | ||
| 11/23/2004 | Sold | $800,000+25%$381/sqft |
Source: Public Record Report a problem | ||
Public tax history
Public tax history
| Year | Property taxes | Tax assessment |
|---|---|---|
| 2023 | $14,655 -4.7% | $69,456 -7.1% |
| 2022 | $15,378 +2.3% | $74,764 |
| 2021 | $15,034 -11.5% | $74,764 -2% |
Find assessor info on the county website
BuyAbility℠ payment
Est. payment
$8,162/mo
Principal & interest
$4590
HOA Fees
$1751
Other costs
$1821
Climate risks
Neighborhood: Streeterville
Nearby schools
GreatSchools rating
- 3/10Ogden Elementary SchoolGrades: PK-8Distance: 0.4 mi
- 1/10Wells Community Academy High SchoolGrades: 9-12Distance: 2.2 mi
Schools provided by the listing agent
- Elementary: Ogden Elementary
- Middle: Ogden Elementary
- High: Wells Community Academy Senior H
- District: 299
Source: MRED as distributed by MLS GRID. This data may not be complete. We recommend contacting the local school district to confirm school assignments for this home.
- Loading
- Loading
