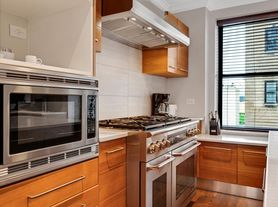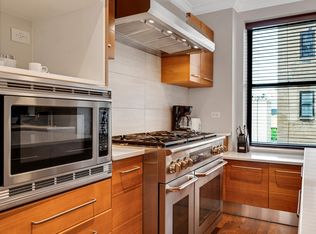The open-concept layout showcases a stylish kitchen with sleek white cabinetry, quartz countertops, custom tile backsplash, stainless steel appliances, and a convenient breakfast bar-ideal for entertaining. Rich oak hardwood floors flow throughout the living space, complemented by floor-to-ceiling windows that flood the unit with natural light. The generously sized bedroom includes ample closet space, and the updated full bathroom adds to the move-in-ready appeal.
Apartment for rent
Accepts Zillow applications
$2,518/mo
100 E Walton St APT 22H, Chicago, IL 60611
1beds
750sqft
Price may not include required fees and charges.
Apartment
Available now
Cats OK
Central air
In unit laundry
Attached garage parking
Baseboard
What's special
Floor-to-ceiling windowsGenerously sized bedroomSleek white cabinetryConvenient breakfast barNatural lightCustom tile backsplashQuartz countertops
- 15 hours |
- -- |
- -- |
Travel times
Facts & features
Interior
Bedrooms & bathrooms
- Bedrooms: 1
- Bathrooms: 1
- Full bathrooms: 1
Heating
- Baseboard
Cooling
- Central Air
Appliances
- Included: Dishwasher, Dryer, Freezer, Washer
- Laundry: In Unit
Features
- Furnished: Yes
Interior area
- Total interior livable area: 750 sqft
Property
Parking
- Parking features: Attached
- Has attached garage: Yes
- Details: Contact manager
Features
- Exterior features: Bicycle storage, Heating system: Baseboard
Details
- Parcel number: 17032070611093
Construction
Type & style
- Home type: Apartment
- Property subtype: Apartment
Building
Management
- Pets allowed: Yes
Community & HOA
Location
- Region: Chicago
Financial & listing details
- Lease term: 1 Year
Price history
| Date | Event | Price |
|---|---|---|
| 10/11/2025 | Listed for rent | $2,518-18.8%$3/sqft |
Source: Zillow Rentals | ||
| 9/30/2025 | Sold | $290,000-4.9%$387/sqft |
Source: | ||
| 8/13/2025 | Listing removed | $3,100$4/sqft |
Source: Zillow Rentals | ||
| 8/10/2025 | Contingent | $305,000$407/sqft |
Source: | ||
| 7/18/2025 | Listed for sale | $305,000-1.6%$407/sqft |
Source: | ||
Neighborhood: Streeterville
There are 2 available units in this apartment building

