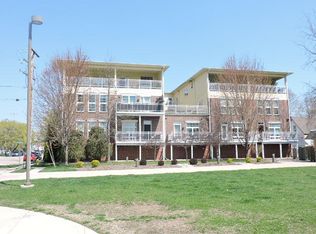Closed
$219,900
100 Edward STREET #8, Fort Atkinson, WI 53538
2beds
2,101sqft
Condominium
Built in 2004
-- sqft lot
$282,400 Zestimate®
$105/sqft
$2,219 Estimated rent
Home value
$282,400
$265,000 - $302,000
$2,219/mo
Zestimate® history
Loading...
Owner options
Explore your selling options
What's special
Spacious ranch condo with open concept living! Brand new paint (walls and ceilings), flooring (kitchen/foyer, living room, office, both bedrooms and mechanical room) and most windows. Great room is open to kitchen, dining, and living room with natural gas fireplace. Two large master bedrooms each with a private full bathroom. Bonus room would make excellent office or den just off the living room area. Just a few steps away across the hall is the shared patio space with views of the river and downtown. Common space outdoors to enjoy the river! Walkable to shopping, restaurants and nightlife. Personal storage room in the garage in front of parking space.
Zillow last checked: 8 hours ago
Listing updated: November 18, 2024 at 05:05am
Listed by:
Anthony Brus,
RE/MAX Preferred Ft. Atkinson
Bought with:
Sherry Stelse
Source: WIREX MLS,MLS#: 1855392 Originating MLS: Metro MLS
Originating MLS: Metro MLS
Facts & features
Interior
Bedrooms & bathrooms
- Bedrooms: 2
- Bathrooms: 3
- Full bathrooms: 2
- 1/2 bathrooms: 1
- Main level bedrooms: 2
Primary bedroom
- Level: Main
- Area: 240
- Dimensions: 16 x 15
Bedroom 2
- Level: Main
- Area: 255
- Dimensions: 17 x 15
Bathroom
- Features: Ceramic Tile, Master Bedroom Bath: Tub/Shower Combo, Master Bedroom Bath, Shower Over Tub
Dining room
- Level: Main
- Area: 200
- Dimensions: 20 x 10
Kitchen
- Level: Main
- Area: 182
- Dimensions: 14 x 13
Living room
- Level: Main
- Area: 400
- Dimensions: 20 x 20
Office
- Level: Main
- Area: 110
- Dimensions: 11 x 10
Heating
- Natural Gas, Forced Air
Cooling
- Central Air
Appliances
- Included: Dishwasher, Disposal, Microwave, Range, Refrigerator, Water Filtration Own, Water Softener
Features
- Walk-In Closet(s)
- Basement: None / Slab
Interior area
- Total structure area: 2,101
- Total interior livable area: 2,101 sqft
Property
Parking
- Total spaces: 1
- Parking features: Attached, Underground, 1 Car
- Attached garage spaces: 1
Features
- Levels: Midrise: 3-5 Stories,1 Story
- Stories: 3
- Waterfront features: River, Waterfront
- Body of water: Rock River
Details
- Parcel number: 22605140322223
- Zoning: Condo
Construction
Type & style
- Home type: Condo
- Property subtype: Condominium
- Attached to another structure: Yes
Materials
- Brick, Brick/Stone, Vinyl Siding
Condition
- 11-20 Years
- New construction: No
- Year built: 2004
Utilities & green energy
- Sewer: Public Sewer
- Water: Public
Community & neighborhood
Location
- Region: Fort Atkinson
- Municipality: Fort Atkinson
HOA & financial
HOA
- Has HOA: Yes
- HOA fee: $325 monthly
- Amenities included: Common Green Space, Elevator(s)
Price history
| Date | Event | Price |
|---|---|---|
| 12/8/2023 | Sold | $219,900$105/sqft |
Source: | ||
| 10/27/2023 | Contingent | $219,900$105/sqft |
Source: | ||
| 10/25/2023 | Listed for sale | $219,900+62.9%$105/sqft |
Source: | ||
| 8/21/2012 | Listing removed | $135,000$64/sqft |
Source: CENTURY 21 Affiliated #1618564 | ||
| 3/17/2011 | Price change | $135,000-15.1%$64/sqft |
Source: CENTURY 21 Affiliated #1189685 | ||
Public tax history
| Year | Property taxes | Tax assessment |
|---|---|---|
| 2024 | $4,569 +0.9% | $244,400 |
| 2023 | $4,530 -5% | $244,400 +43.3% |
| 2022 | $4,770 +12.7% | $170,500 |
Find assessor info on the county website
Neighborhood: 53538
Nearby schools
GreatSchools rating
- 9/10Purdy Elementary SchoolGrades: PK-5Distance: 0.7 mi
- 8/10Fort Atkinson Middle SchoolGrades: 6-8Distance: 0.4 mi
- 4/10Fort Atkinson High SchoolGrades: 9-12Distance: 1.5 mi
Schools provided by the listing agent
- Middle: Fort Atkinson
- High: Fort Atkinson
- District: Fort Atkinson
Source: WIREX MLS. This data may not be complete. We recommend contacting the local school district to confirm school assignments for this home.

Get pre-qualified for a loan
At Zillow Home Loans, we can pre-qualify you in as little as 5 minutes with no impact to your credit score.An equal housing lender. NMLS #10287.
Sell for more on Zillow
Get a free Zillow Showcase℠ listing and you could sell for .
$282,400
2% more+ $5,648
With Zillow Showcase(estimated)
$288,048