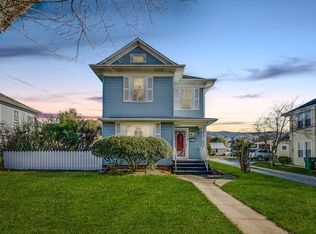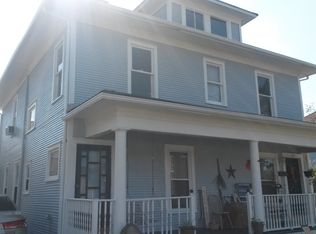Sold for $395,000
$395,000
100 Ervin Loop, Erwin, TN 37650
3beds
1,650sqft
Single Family Residence, Residential
Built in 2023
0.27 Acres Lot
$416,600 Zestimate®
$239/sqft
$2,259 Estimated rent
Home value
$416,600
$396,000 - $437,000
$2,259/mo
Zestimate® history
Loading...
Owner options
Explore your selling options
What's special
Welcome to Erwin's newest neighborhood Fishery Village, nestled upon the mountains of East TN. This 3 Bedroom 2 full bath features main level living at its finest. Enjoy the privacy the Hummingbird plan offers with the spacious split bedroom design. Walking through the front door you will be greeted with expansive open living areas and a soaring vaulted ceiling. The open concept family room, kitchen, and dining area are all focal points for entertaining family and friends. The kitchen has an abundance of soft close cabinetry, granite countertops, stainless steel gas range, and 6 foot island with bar top seating. The master includes a walk in closet, oversized custom tile shower with a seat, and double vanity sinks . Other features include a gas heat pump, gas hot water heater, crown molding throughout, luxury vinyl plank flooring throughout, tile flooring and granite tops in the bathrooms, double vanity sinks in guest bath, a 2 car attached garage, laundry room with a sink, covered front porch and large covered back patio. Home is on natural gas. Taxes not yet assessed. Buyers agent to verify all information.
Zillow last checked: 8 hours ago
Listing updated: January 14, 2025 at 12:47pm
Listed by:
Dylan Riddle 423-794-7174,
Greater Impact Realty Jonesborough
Bought with:
Sherri Wesley, 367570
Watkins Home Team
Source: TVRMLS,MLS#: 9949623
Facts & features
Interior
Bedrooms & bathrooms
- Bedrooms: 3
- Bathrooms: 2
- Full bathrooms: 2
Heating
- Central, Heat Pump, Natural Gas
Cooling
- Central Air, Heat Pump
Appliances
- Included: Gas Range, Microwave
Features
- Eat-in Kitchen, Granite Counters, Kitchen Island, Kitchen/Dining Combo, Open Floorplan, Walk-In Closet(s)
- Flooring: Ceramic Tile, Luxury Vinyl
- Windows: Insulated Windows
Interior area
- Total structure area: 1,650
- Total interior livable area: 1,650 sqft
Property
Parking
- Total spaces: 2
- Parking features: Asphalt, Garage Door Opener
- Garage spaces: 2
Features
- Levels: One
- Stories: 1
- Patio & porch: Covered, Front Porch, Rear Patio
- Has view: Yes
- View description: Mountain(s)
Lot
- Size: 0.27 Acres
- Dimensions: 100 x 118
- Topography: Rolling Slope
Details
- Parcel number: 017085.00
- Zoning: Residential
Construction
Type & style
- Home type: SingleFamily
- Architectural style: Craftsman,Ranch
- Property subtype: Single Family Residence, Residential
Materials
- Brick, Vinyl Siding
- Foundation: Slab
- Roof: Asphalt,Shingle
Condition
- New Construction
- New construction: Yes
- Year built: 2023
Details
- Warranty included: Yes
Utilities & green energy
- Sewer: Public Sewer
- Water: Public
Community & neighborhood
Location
- Region: Erwin
- Subdivision: Fishery Village
Other
Other facts
- Listing terms: Cash,Conventional,FHA
Price history
| Date | Event | Price |
|---|---|---|
| 3/13/2024 | Sold | $395,000$239/sqft |
Source: TVRMLS #9949623 Report a problem | ||
| 2/1/2024 | Contingent | $395,000$239/sqft |
Source: TVRMLS #9949623 Report a problem | ||
| 1/29/2024 | Price change | $395,000-1%$239/sqft |
Source: TVRMLS #9949623 Report a problem | ||
| 11/10/2023 | Price change | $399,000-1.5%$242/sqft |
Source: TVRMLS #9949623 Report a problem | ||
| 9/22/2023 | Price change | $405,000-2.3%$245/sqft |
Source: TVRMLS #9949623 Report a problem | ||
Public tax history
| Year | Property taxes | Tax assessment |
|---|---|---|
| 2024 | $3,396 | $81,600 |
| 2023 | $3,396 | $81,600 |
Find assessor info on the county website
Neighborhood: 37650
Nearby schools
GreatSchools rating
- 5/10Rock Creek Elementary SchoolGrades: K-5Distance: 1.5 mi
- 7/10Unicoi Co Middle SchoolGrades: 6-8Distance: 0.6 mi
- 6/10Unicoi County High SchoolGrades: 9-12Distance: 0.7 mi
Schools provided by the listing agent
- Elementary: Unicoi
- Middle: Unicoi Co
- High: Unicoi Co
Source: TVRMLS. This data may not be complete. We recommend contacting the local school district to confirm school assignments for this home.
Get pre-qualified for a loan
At Zillow Home Loans, we can pre-qualify you in as little as 5 minutes with no impact to your credit score.An equal housing lender. NMLS #10287.

