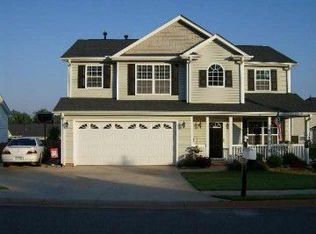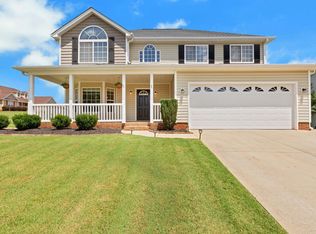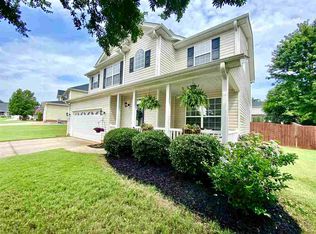Sold co op member
$280,000
100 Feldspar Ln, Greer, SC 29650
3beds
1,521sqft
Single Family Residence
Built in 2006
8,712 Square Feet Lot
$300,700 Zestimate®
$184/sqft
$1,870 Estimated rent
Home value
$300,700
$286,000 - $316,000
$1,870/mo
Zestimate® history
Loading...
Owner options
Explore your selling options
What's special
OPEN HOUSE Saturday 2:00-4:00. Riverside School District Ranch with 3 Bedrooms with 2.5 baths home! As you enter the foyer, you will step into the large 19x17 living room with vaulted ceilings. Open floor plan with the living room open to the kitchen and eating area. Living room also features a gas log fireplace. Neutral colors throughout the home. Low maintenance Pergo laminate flooring in common living areas. Split bedroom floor plan allows for quiet enjoyment in the 14x14 owners suite with full bathroom on one end of the house and the 2 additional bedrooms on the other end of the home. Large 16 x 10 screen porch just off the living room for extended outdoor living space. This home is convenient to schools, shopping, restaurants, Interstate 85 and GSP Airport. Level corner lot and with privacy fence.
Zillow last checked: 8 hours ago
Listing updated: August 29, 2024 at 04:19pm
Listed by:
PATTY KORAHAIS 888-505-8883,
Keller Williams Realty
Bought with:
SUNIL VARGHESE
Keller Williams Drive
Source: SAR,MLS#: 303663
Facts & features
Interior
Bedrooms & bathrooms
- Bedrooms: 3
- Bathrooms: 2
- Full bathrooms: 2
- Main level bathrooms: 2
- Main level bedrooms: 3
Primary bedroom
- Level: First
- Area: 196
- Dimensions: 14x14
Bedroom 2
- Level: First
- Area: 144
- Dimensions: 12x12
Bedroom 3
- Level: First
- Area: 120
- Dimensions: 12x10
Breakfast room
- Level: 10x11
- Dimensions: 1
Kitchen
- Level: First
- Area: 88
- Dimensions: 11x8
Laundry
- Level: First
- Area: 25
- Dimensions: 5x5
Living room
- Level: First
- Area: 323
- Dimensions: 19x17
Screened porch
- Level: First
- Area: 160
- Dimensions: 16x10
Heating
- Forced Air, Gas - Natural
Cooling
- Central Air
Appliances
- Included: Dishwasher, Disposal, Cooktop, Microwave, Electric Water Heater
- Laundry: 1st Floor, Walk-In
Features
- Ceiling Fan(s), Cathedral Ceiling(s), Tray Ceiling(s), Fireplace, Laminate Counters, Open Floorplan, Split Bedroom Plan
- Flooring: Laminate
- Has basement: No
- Attic: Storage
- Has fireplace: No
Interior area
- Total interior livable area: 1,521 sqft
- Finished area above ground: 1,521
- Finished area below ground: 0
Property
Parking
- Total spaces: 2
- Parking features: 2 Car Attached, Garage, Attached Garage
- Attached garage spaces: 2
Features
- Levels: One
- Patio & porch: Screened
Lot
- Size: 8,712 sqft
- Features: Corner Lot, Level, Sidewalk
- Topography: Level
Details
- Parcel number: 0529100107900
Construction
Type & style
- Home type: SingleFamily
- Architectural style: Ranch
- Property subtype: Single Family Residence
Materials
- Vinyl Siding
- Foundation: Slab
- Roof: Architectural
Condition
- New construction: No
- Year built: 2006
Details
- Builder name: Sk Builders
Utilities & green energy
- Electric: CPW
- Gas: CPW
- Sewer: Public Sewer
- Water: Public, CPW
Community & neighborhood
Community
- Community features: Street Lights
Location
- Region: Greer
- Subdivision: None
HOA & financial
HOA
- Has HOA: Yes
- HOA fee: $250 annually
Price history
| Date | Event | Price |
|---|---|---|
| 7/2/2025 | Listing removed | $2,000$1/sqft |
Source: Zillow Rentals | ||
| 6/18/2025 | Listed for rent | $2,000$1/sqft |
Source: Zillow Rentals | ||
| 11/21/2023 | Sold | $280,000-5.1%$184/sqft |
Source: | ||
| 10/26/2023 | Pending sale | $295,000$194/sqft |
Source: | ||
| 10/26/2023 | Contingent | $295,000$194/sqft |
Source: | ||
Public tax history
| Year | Property taxes | Tax assessment |
|---|---|---|
| 2024 | $6,457 +414.1% | $267,340 +56.8% |
| 2023 | $1,256 +2.8% | $170,490 |
| 2022 | $1,222 +2.6% | $170,490 |
Find assessor info on the county website
Neighborhood: 29650
Nearby schools
GreatSchools rating
- 8/10Woodland Elementary SchoolGrades: PK-5Distance: 0.4 mi
- 5/10Riverside Middle SchoolGrades: 6-8Distance: 0.9 mi
- 10/10Riverside High SchoolGrades: 9-12Distance: 1.1 mi
Schools provided by the listing agent
- Elementary: 9 Woodland
- Middle: 9 Riverside
- High: 9 Riverside
Source: SAR. This data may not be complete. We recommend contacting the local school district to confirm school assignments for this home.
Get a cash offer in 3 minutes
Find out how much your home could sell for in as little as 3 minutes with a no-obligation cash offer.
Estimated market value
$300,700
Get a cash offer in 3 minutes
Find out how much your home could sell for in as little as 3 minutes with a no-obligation cash offer.
Estimated market value
$300,700


