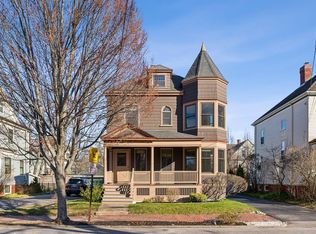Closed
$500,000
100 Fessenden Street, Portland, ME 04103
5beds
2,579sqft
Multi Family
Built in 1900
-- sqft lot
$767,900 Zestimate®
$194/sqft
$2,612 Estimated rent
Home value
$767,900
$683,000 - $868,000
$2,612/mo
Zestimate® history
Loading...
Owner options
Explore your selling options
What's special
Investment opportunity!
Investors take note!
After over 40 years this classic 2 unit home is for sale! 100 Fessenden St is amongst some of the loveliest SFR's and multi units in the city! Built in 1900, this property longs for a new owner to restore it to it's former grandeur. Invest into this 2 unit, 5 bed 2 bath home. Ideally suited for an updated 2 unit! Perhaps a conversion back to a SFR. There is a flex 3rd floor level space plumbed for an added Accessory Dwelling or In Law apartment! Really lovely back yard space w/ detached 2 car garage! USM area in walking distance, intown Portland just minutes away, easy access to I295, The Deering Oaks, Baxter Boulevard, Maine Medical Center, Thompson's Point and the Portland Jetport! Property being Sold ''AS/IS''
Zillow last checked: 8 hours ago
Listing updated: January 16, 2025 at 07:08pm
Listed by:
Realty ONE Group - Compass
Bought with:
Keller Williams Realty
Source: Maine Listings,MLS#: 1581689
Facts & features
Interior
Bedrooms & bathrooms
- Bedrooms: 5
- Bathrooms: 2
- Full bathrooms: 2
Heating
- Radiator, Steam
Cooling
- None
Features
- 1st Floor Bedroom, Attic, Bathtub, Shower
- Flooring: Carpet, Other, Wood
- Basement: Bulkhead,Interior Entry,Walk-Out Access,Full,Unfinished
- Number of fireplaces: 2
Interior area
- Total structure area: 2,579
- Total interior livable area: 2,579 sqft
- Finished area above ground: 2,579
- Finished area below ground: 0
Property
Parking
- Total spaces: 2
- Parking features: Paved, 1 - 4 Spaces, On Site, Off Street, On Street, Detached
- Garage spaces: 2
- Has uncovered spaces: Yes
Features
- Levels: Multi/Split
- Stories: 3
- Patio & porch: Porch
Lot
- Size: 6,098 sqft
- Features: City Lot, Near Golf Course, Near Shopping, Near Turnpike/Interstate, Near Town, Neighborhood, Retail Strip, Level, Sidewalks
Details
- Parcel number: PTLDM117BA006001
- Zoning: R5
Construction
Type & style
- Home type: MultiFamily
- Architectural style: Other
- Property subtype: Multi Family
Materials
- Wood Frame, Aluminum Siding, Vinyl Siding
- Foundation: Stone, Brick/Mortar
- Roof: Pitched,Shingle
Condition
- Year built: 1900
Utilities & green energy
- Electric: Circuit Breakers
- Sewer: Public Sewer
- Water: Public
- Utilities for property: Utilities On
Community & neighborhood
Location
- Region: Portland
Other
Other facts
- Road surface type: Paved
Price history
| Date | Event | Price |
|---|---|---|
| 2/28/2024 | Sold | $500,000+25.3%$194/sqft |
Source: | ||
| 2/14/2024 | Pending sale | $399,000$155/sqft |
Source: | ||
| 2/6/2024 | Listed for sale | $399,000$155/sqft |
Source: | ||
Public tax history
| Year | Property taxes | Tax assessment |
|---|---|---|
| 2024 | $7,544 | $523,500 |
| 2023 | $7,544 +5.9% | $523,500 |
| 2022 | $7,125 +10.1% | $523,500 +88.5% |
Find assessor info on the county website
Neighborhood: Oakdale
Nearby schools
GreatSchools rating
- 3/10Howard C Reiche Community SchoolGrades: PK-5Distance: 1 mi
- 2/10King Middle SchoolGrades: 6-8Distance: 0.4 mi
- 4/10Portland High SchoolGrades: 9-12Distance: 1 mi

Get pre-qualified for a loan
At Zillow Home Loans, we can pre-qualify you in as little as 5 minutes with no impact to your credit score.An equal housing lender. NMLS #10287.
Sell for more on Zillow
Get a free Zillow Showcase℠ listing and you could sell for .
$767,900
2% more+ $15,358
With Zillow Showcase(estimated)
$783,258