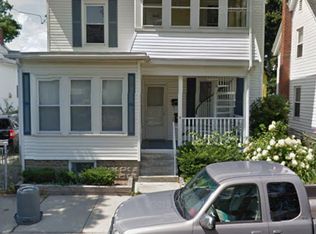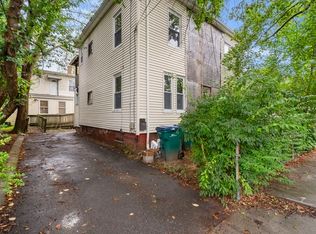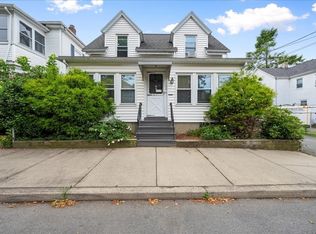Sold for $681,000 on 08/28/25
$681,000
100 Flint St, Lynn, MA 01905
4beds
1,744sqft
Single Family Residence
Built in 1900
5,001 Square Feet Lot
$680,100 Zestimate®
$390/sqft
$3,526 Estimated rent
Home value
$680,100
$626,000 - $741,000
$3,526/mo
Zestimate® history
Loading...
Owner options
Explore your selling options
What's special
Beautifully updated single-family home in a highly desirable West Lynn neighborhood! The new gleaming hardwood floors grace the entire home. Stepping into the first floor you will discover an amazing open floor plan, featuring a large living room, a generous seized dining area, a gorgeous kitchen with stainless steel appliances, a good sized laundry room, a beautiful bedroom and a full bath. The second floor boasts three good sized bedrooms, and a newly renovated bathroom, a large hallway with a great potential for an office nook, perfect for remote work. This great home has been through multiple updates and renovations over the past few years, there’s nothing to do but move in and enjoy it. Updates and renovations include, updated bathrooms, kitchen, hardwood floors, electrical wiring, central air conditioning and smart thermostats. A paved 3 car driveway and a 1 car garage are only a couple of other reasons why you will love this amazing home.
Zillow last checked: 8 hours ago
Listing updated: August 28, 2025 at 08:18am
Listed by:
William Figueroa 617-447-9292,
United Brokers 781-629-2258
Bought with:
William Figueroa
United Brokers
Source: MLS PIN,MLS#: 73408471
Facts & features
Interior
Bedrooms & bathrooms
- Bedrooms: 4
- Bathrooms: 2
- Full bathrooms: 2
Heating
- Central, Forced Air, Natural Gas
Cooling
- Central Air
Appliances
- Laundry: Electric Dryer Hookup, Washer Hookup
Features
- High Speed Internet
- Flooring: Tile, Hardwood
- Basement: Full
- Has fireplace: No
Interior area
- Total structure area: 1,744
- Total interior livable area: 1,744 sqft
- Finished area above ground: 1,744
Property
Parking
- Total spaces: 4
- Parking features: Detached, Paved Drive, Off Street
- Garage spaces: 1
- Uncovered spaces: 3
Features
- Patio & porch: Porch
- Exterior features: Porch, Fenced Yard
- Fencing: Fenced
Lot
- Size: 5,001 sqft
Details
- Parcel number: M:039 B:329 L:006,1995109
- Zoning: R2
Construction
Type & style
- Home type: SingleFamily
- Architectural style: Colonial
- Property subtype: Single Family Residence
Materials
- Foundation: Stone
- Roof: Shingle
Condition
- Year built: 1900
Utilities & green energy
- Electric: 110 Volts
- Sewer: Public Sewer
- Water: Public
- Utilities for property: for Electric Range, for Electric Dryer, Washer Hookup
Community & neighborhood
Community
- Community features: Public Transportation, Shopping, Park, Laundromat, Bike Path, Public School
Location
- Region: Lynn
Price history
| Date | Event | Price |
|---|---|---|
| 8/28/2025 | Sold | $681,000+6.4%$390/sqft |
Source: MLS PIN #73408471 | ||
| 7/23/2025 | Listed for sale | $639,999+60%$367/sqft |
Source: MLS PIN #73408471 | ||
| 9/11/2023 | Sold | $400,000$229/sqft |
Source: MLS PIN #73152859 | ||
| 8/27/2023 | Contingent | $400,000$229/sqft |
Source: MLS PIN #73152859 | ||
| 8/26/2023 | Listed for sale | $400,000$229/sqft |
Source: MLS PIN #73152859 | ||
Public tax history
| Year | Property taxes | Tax assessment |
|---|---|---|
| 2025 | $6,228 +15.6% | $601,200 +17.5% |
| 2024 | $5,387 +0.7% | $511,600 +6.6% |
| 2023 | $5,351 | $479,900 |
Find assessor info on the county website
Neighborhood: 01905
Nearby schools
GreatSchools rating
- NAWilliam R Fallon Elementary SchoolGrades: 1-5Distance: 0.1 mi
- 4/10Breed Middle SchoolGrades: 6-8Distance: 0.6 mi
- 2/10Classical High SchoolGrades: 9-12Distance: 0.7 mi
Get a cash offer in 3 minutes
Find out how much your home could sell for in as little as 3 minutes with a no-obligation cash offer.
Estimated market value
$680,100
Get a cash offer in 3 minutes
Find out how much your home could sell for in as little as 3 minutes with a no-obligation cash offer.
Estimated market value
$680,100


