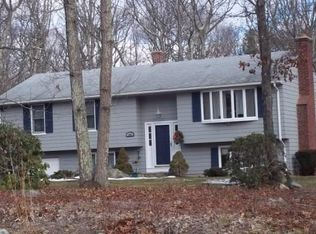Sold for $660,000
$660,000
100 Franklin Rd, Scituate, RI 02825
3beds
2,346sqft
Single Family Residence
Built in 2019
1.18 Acres Lot
$725,000 Zestimate®
$281/sqft
$3,707 Estimated rent
Home value
$725,000
$682,000 - $769,000
$3,707/mo
Zestimate® history
Loading...
Owner options
Explore your selling options
What's special
Introducing this captivating 5-year-old Colonial with Farmer's Porch. This home features the open floor plan you've been searching for and is in immaculate condition featuring hardwoods throughout. The 1st level presents a large living room, a spacious dining area with sliders to the deck, and a beautiful backyard. It showcases an oversized Center Isle kitchen with granite countertops, stainless steel appliances, a pantry, and a powder room with laundry. The second level offers a large and bright cathedral Primary suite with his/her closets, a large primary bathroom with double sinks and granite top, a wide shower, and a private water closet. There are 2 additional bedrooms with ample closets and a Main bathroom with tub/shower and granite counters. There is a finished lower family or playroom with a Gas fireplace for additional living space. You will find an outdoor office/studio/shed with heating and air and a 40 AMP, Level II Electric vehicle charger as a super bonus to this property. The home is situated on over an acre with a flat backyard for glorious summer entertaining. It's conveniently located 10 minutes to Route 6, 15 minutes to Route 295, and just 25 minutes to downtown Providence. End of May occupancy preferred.
Zillow last checked: 8 hours ago
Listing updated: May 29, 2024 at 04:57pm
Listed by:
Martha Lapierre 401-447-9966,
Residential Properties Ltd.
Bought with:
Lauren Dwyer, RES.0033558
HomeSmart Professionals
Source: StateWide MLS RI,MLS#: 1356679
Facts & features
Interior
Bedrooms & bathrooms
- Bedrooms: 3
- Bathrooms: 3
- Full bathrooms: 2
- 1/2 bathrooms: 1
Bathroom
- Features: Bath w Shower Stall, Bath w Tub & Shower
Heating
- Bottle Gas, Forced Air
Cooling
- Central Air
Appliances
- Included: Electric Water Heater, Dishwasher, Dryer, Microwave, Oven/Range, Refrigerator, Washer
Features
- Wall (Plaster), Plumbing (Mixed), Insulation (Ceiling), Insulation (Walls), Ceiling Fan(s)
- Flooring: Ceramic Tile, Hardwood
- Windows: Insulated Windows
- Basement: Partial,Interior Entry,Partially Finished,Family Room,Playroom,Storage Space,Utility
- Number of fireplaces: 1
- Fireplace features: Zero Clearance
Interior area
- Total structure area: 1,859
- Total interior livable area: 2,346 sqft
- Finished area above ground: 1,859
- Finished area below ground: 487
Property
Parking
- Total spaces: 6
- Parking features: Attached, Garage Door Opener, Driveway
- Attached garage spaces: 2
- Has uncovered spaces: Yes
Features
- Patio & porch: Deck, Porch
Lot
- Size: 1.18 Acres
- Features: Wooded
Details
- Additional structures: Outbuilding
- Parcel number: SCITM490L17200
- Zoning: RR120
- Special conditions: Conventional/Market Value
Construction
Type & style
- Home type: SingleFamily
- Architectural style: Colonial
- Property subtype: Single Family Residence
Materials
- Plaster, Vinyl Siding
- Foundation: Concrete Perimeter
Condition
- New construction: No
- Year built: 2019
Utilities & green energy
- Electric: 200+ Amp Service, Circuit Breakers
- Sewer: Septic Tank
- Water: Well
Community & neighborhood
Community
- Community features: Golf, Highway Access, Public School, Schools
Location
- Region: Scituate
- Subdivision: Tunk Hill Road (Route 12) Reservoir
Price history
| Date | Event | Price |
|---|---|---|
| 5/29/2024 | Sold | $660,000+3.4%$281/sqft |
Source: | ||
| 4/22/2024 | Pending sale | $638,000$272/sqft |
Source: | ||
| 4/18/2024 | Listed for sale | $638,000+50.1%$272/sqft |
Source: | ||
| 7/22/2019 | Sold | $425,000$181/sqft |
Source: | ||
Public tax history
| Year | Property taxes | Tax assessment |
|---|---|---|
| 2025 | $8,415 | $485,600 |
| 2024 | $8,415 +3.4% | $485,600 |
| 2023 | $8,139 +2.3% | $485,600 |
Find assessor info on the county website
Neighborhood: 02825
Nearby schools
GreatSchools rating
- 6/10Hope SchoolGrades: K-5Distance: 3.5 mi
- 6/10Scituate Middle SchoolGrades: 6-8Distance: 5.2 mi
- 7/10Scituate High SchoolGrades: 9-12Distance: 5.2 mi
Get a cash offer in 3 minutes
Find out how much your home could sell for in as little as 3 minutes with a no-obligation cash offer.
Estimated market value$725,000
Get a cash offer in 3 minutes
Find out how much your home could sell for in as little as 3 minutes with a no-obligation cash offer.
Estimated market value
$725,000
