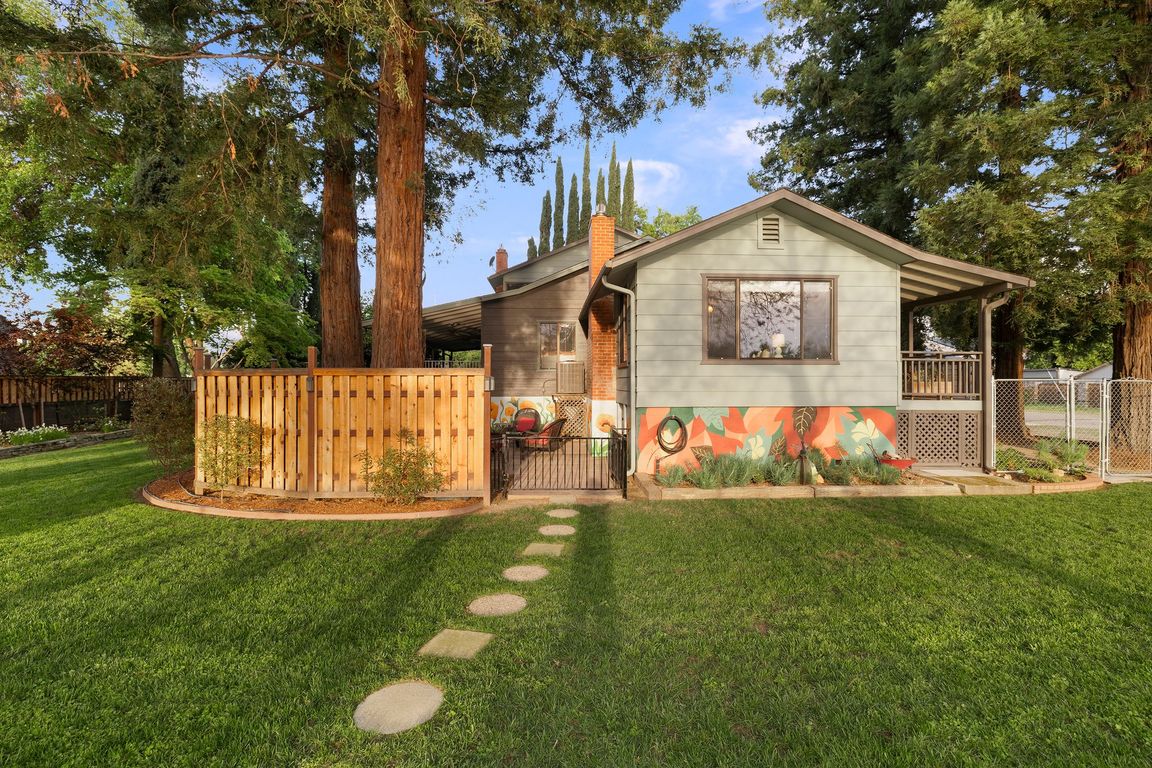
For salePrice cut: $139.1K (8/5)
$659,900
6beds
4,027sqft
100 G St, Tehama, CA 96090
6beds
4,027sqft
Single family residence
Built in 1956
0.41 Acres
2 Attached garage spaces
$164 price/sqft
What's special
Two workshop areasTowering redwoodsLarge islandPrivate deckGarden bedsCozy family roomFlourishing orange tree
Riverfront Luxury for $210K Under Appraised Value! Wake up every day to Sacramento River views most people only dream about. This 4,027 sq ft, 6-bedroom, 3.5-bath retreat sits on .41 acres of lush, landscaped paradise with your own private dock (yes, with captain's chairs). Inside: Chef's kitchen with Sub-Zero fridge, butler's pantry, & ...
- 126 days
- on Zillow |
- 664 |
- 22 |
Source: CRMLS,MLS#: SN25081063 Originating MLS: California Regional MLS
Originating MLS: California Regional MLS
Travel times
Kitchen
Living Room
Primary Bedroom
Zillow last checked: 7 hours ago
Listing updated: August 11, 2025 at 08:24am
Listing Provided by:
Luci Hawes DRE #01380328 530-200-2264,
eXp Realty of Southern California Inc,
Ross Stout DRE #01882341 760-258-6369,
eXp Realty Of Southern California Inc
Source: CRMLS,MLS#: SN25081063 Originating MLS: California Regional MLS
Originating MLS: California Regional MLS
Facts & features
Interior
Bedrooms & bathrooms
- Bedrooms: 6
- Bathrooms: 4
- Full bathrooms: 3
- 1/2 bathrooms: 1
- Main level bathrooms: 2
- Main level bedrooms: 2
Rooms
- Room types: Family Room, Kitchen, Laundry, Living Room, Primary Bedroom, Office, Other, Pantry, Dining Room
Primary bedroom
- Features: Main Level Primary
Bathroom
- Features: Bathroom Exhaust Fan, Bathtub, Heated Floor, Remodeled, Tub Shower, Walk-In Shower
Kitchen
- Features: Butler's Pantry, Kitchen Island, Kitchen/Family Room Combo, Tile Counters, Walk-In Pantry
Other
- Features: Walk-In Closet(s)
Pantry
- Features: Walk-In Pantry
Heating
- Central
Cooling
- Central Air
Appliances
- Included: Double Oven, Dishwasher, Electric Range, Water Heater, Warming Drawer
- Laundry: Inside, Laundry Room
Features
- Beamed Ceilings, Breakfast Bar, Ceiling Fan(s), Separate/Formal Dining Room, Elevator, Pantry, Tile Counters, Main Level Primary, Walk-In Pantry, Walk-In Closet(s)
- Flooring: Carpet, Laminate, Tile, Wood
- Windows: Double Pane Windows
- Has fireplace: Yes
- Fireplace features: Dining Room, Family Room, Living Room, See Remarks
- Common walls with other units/homes: No Common Walls
Interior area
- Total interior livable area: 4,027 sqft
Video & virtual tour
Property
Parking
- Total spaces: 2
- Parking features: Boat, Concrete, Detached Carport, Driveway, Garage
- Attached garage spaces: 2
- Has carport: Yes
Accessibility
- Accessibility features: Accessible Elevator Installed
Features
- Levels: Two
- Stories: 2
- Entry location: 1st Level
- Exterior features: Awning(s), Dock, Lighting, Rain Gutters
- Pool features: None
- Has view: Yes
- View description: River, Trees/Woods, Water
- Has water view: Yes
- Water view: River,Water
- Waterfront features: River Front
Lot
- Size: 0.41 Acres
- Features: Back Yard, Front Yard, Garden, Lawn, Landscaped, Sprinkler System, Street Level, Trees, Yard
Details
- Parcel number: 066132002000
- Zoning: PF
- Special conditions: Standard
Construction
Type & style
- Home type: SingleFamily
- Property subtype: Single Family Residence
Materials
- Foundation: Block, Raised
Condition
- Updated/Remodeled,Turnkey
- New construction: No
- Year built: 1956
Utilities & green energy
- Sewer: Septic Tank
- Water: Public
- Utilities for property: Electricity Connected, Natural Gas Connected, Water Connected
Community & HOA
Community
- Features: Fishing, Park, Rural, Street Lights
Location
- Region: Tehama
Financial & listing details
- Price per square foot: $164/sqft
- Date on market: 4/13/2025
- Listing terms: Cash,Cash to New Loan,Conventional,Cal Vet Loan,VA Loan
- Road surface type: Paved