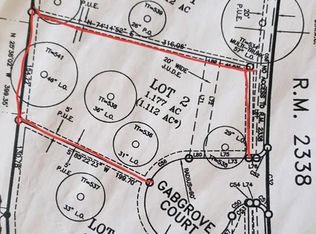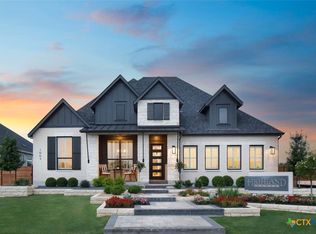Custom home on one acre lot with mature trees. Covered back patio with gas grill hookup and stained tongue and groove ceiling overlooking a backyard large enough to accommodate a swimming pool. Foam insulation for superior energy efficiency. Granite countertops, towering knotty alder cabinets in kitchen.
This property is off market, which means it's not currently listed for sale or rent on Zillow. This may be different from what's available on other websites or public sources.

